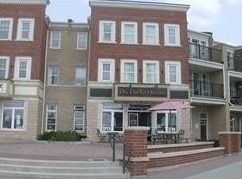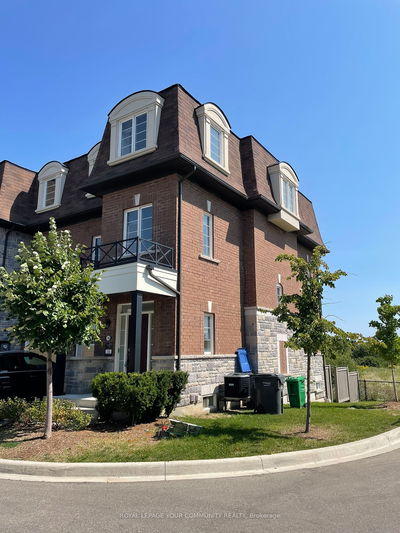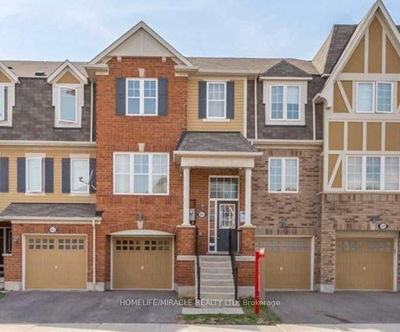End Unit Townhouse At One Of The Most Demandable Location In Brampton. Well Maintained Home With Lot Of Natural Day Light Offer's Separate Living And Family Room, Upgraded Kitchen With Granite Counters & Stainless Steel Appliances. Master With 4Pc Ensuite And W/I Closet. Finished W/O Basement Can Be Used As An Office Or Guest Room.
Property Features
- Date Listed: Monday, October 16, 2023
- Virtual Tour: View Virtual Tour for 22 Donomore Drive
- City: Brampton
- Neighborhood: Northwest Brampton
- Major Intersection: Creditview/Bleasdale
- Full Address: 22 Donomore Drive, Brampton, L7A 0S7, Ontario, Canada
- Living Room: Laminate, Combined W/Dining, Open Concept
- Kitchen: Ceramic Floor, Granite Counter, B/I Microwave
- Family Room: Laminate, Separate Rm, Window
- Listing Brokerage: Save Max Elite Real Estate Inc. - Disclaimer: The information contained in this listing has not been verified by Save Max Elite Real Estate Inc. and should be verified by the buyer.








































