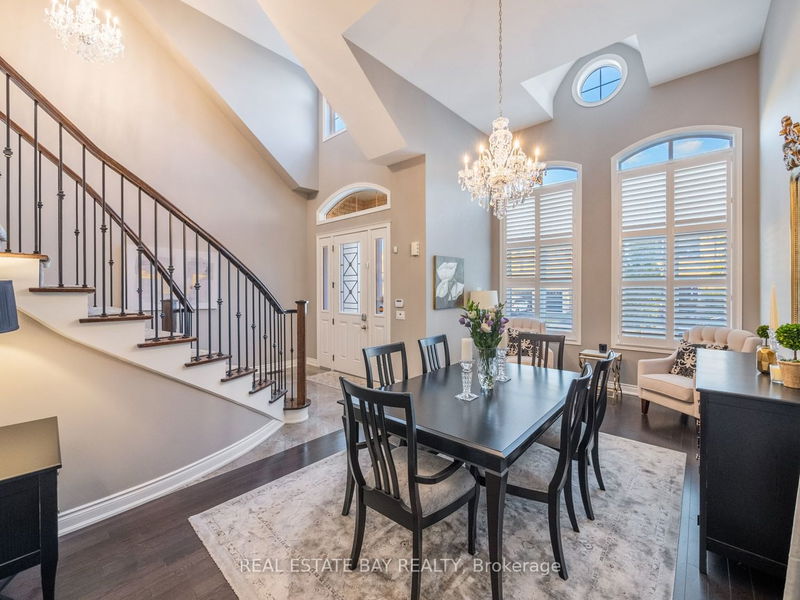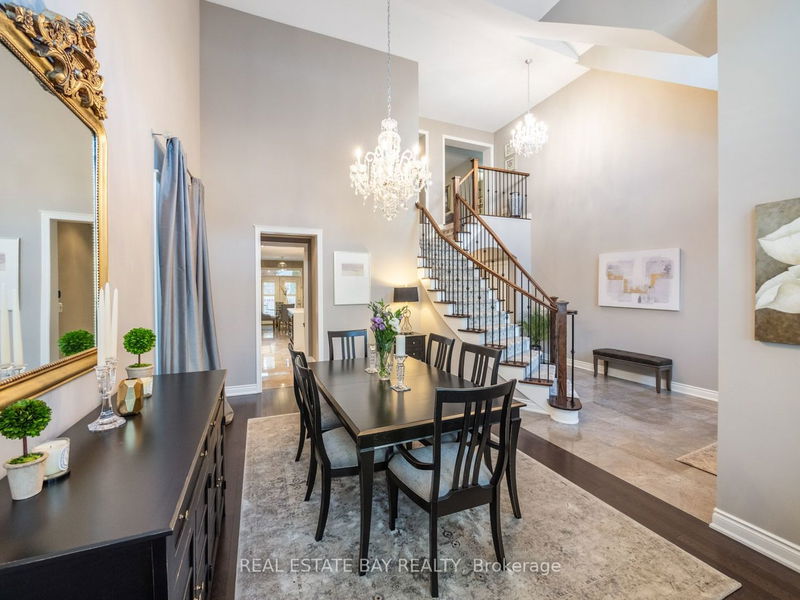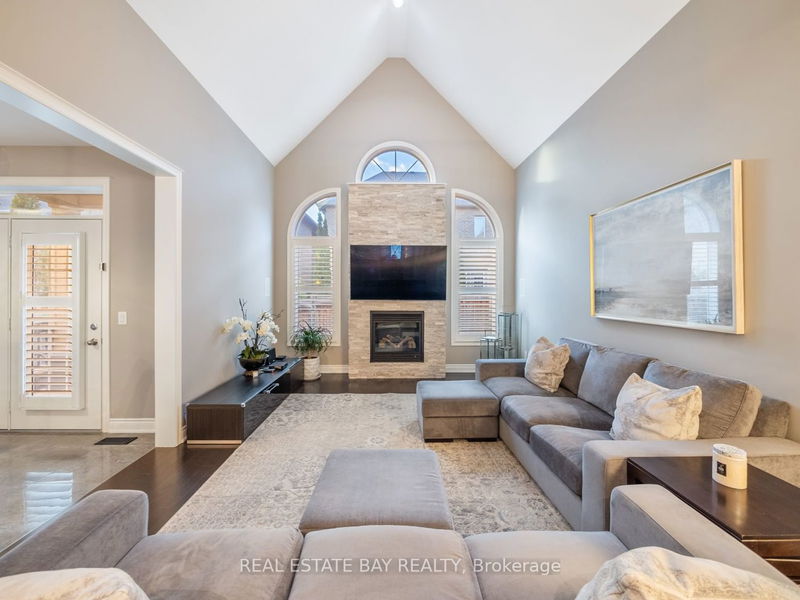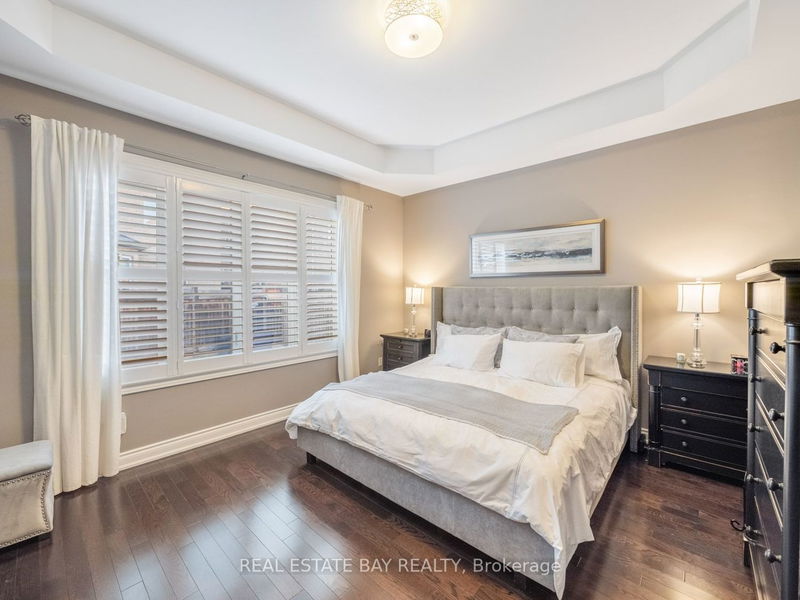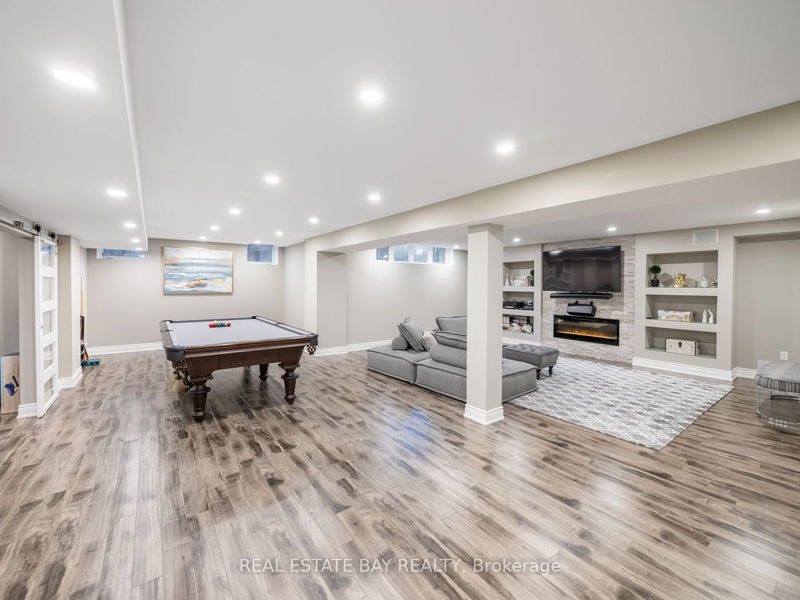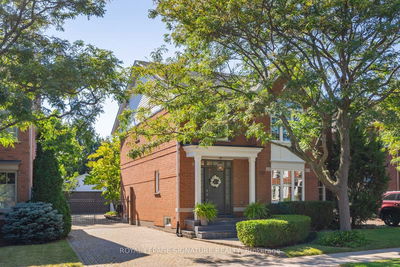Nestled in the sought after Woodland Trails neighborhood, this stunning and rare Rosehaven-built Bungaloft home sprawls aprox. 2,859 sqft & boasts an impressive $300k in upgrades. From the built-in sound system to the California shutters and a staircase adorned with wrought iron pickets, every detail exudes luxury. The kitchen is a chef's dream, featuring a spacious island, quartz countertops, s/s appliances, & convenient access to a covered terrace. The formal dining rm is graced w/ a servery & vaulted ceiling. In the family room, vaulted ceilings create a spacious & inviting ambiance, while the main floor master bedroom offers a tranquil retreat w/ its lavish ensuite bathroom. Upstairs, a loft area functional as a home office & 3 bedrooms provide ample space for family and guests. Fully finished basement boasts a generously-sized rec rm, a cozy fireplace, wet bar, a bathroom, copious storage space & a home gym area that can easily be converted back to a bedroom with closet.
Property Features
- Date Listed: Tuesday, October 17, 2023
- Virtual Tour: View Virtual Tour for 549 Daniel Clarke Way
- City: Oakville
- Neighborhood: Rural Oakville
- Full Address: 549 Daniel Clarke Way, Oakville, L6M 0N9, Ontario, Canada
- Kitchen: Centre Island, Stainless Steel Appl, Quartz Counter
- Family Room: Gas Fireplace, Cathedral Ceiling, Hardwood Floor
- Listing Brokerage: Real Estate Bay Realty - Disclaimer: The information contained in this listing has not been verified by Real Estate Bay Realty and should be verified by the buyer.




