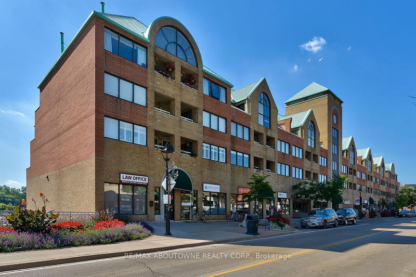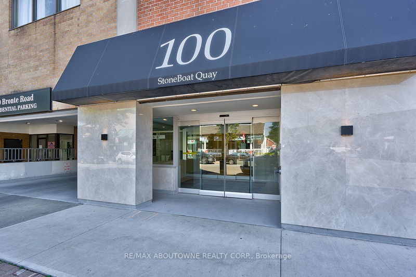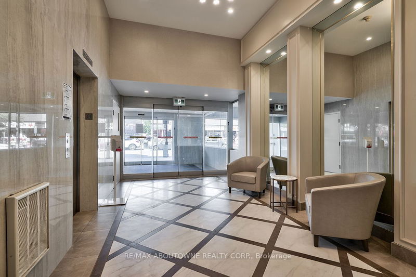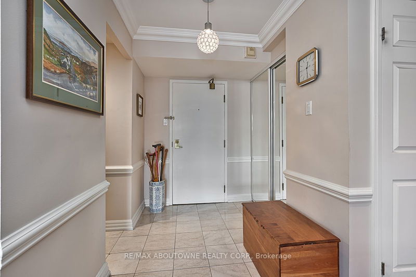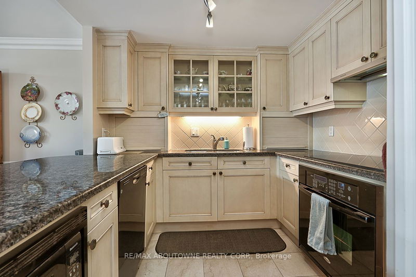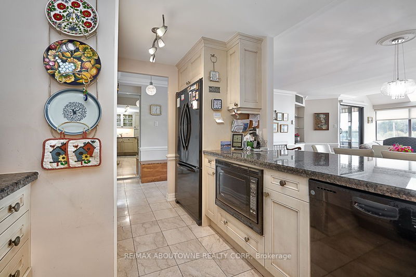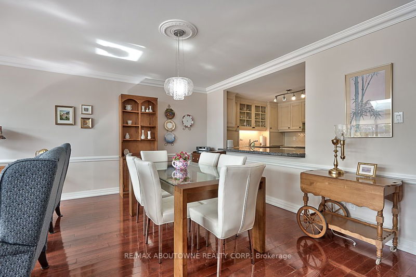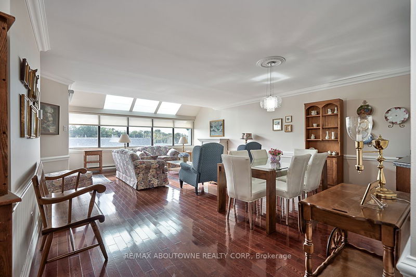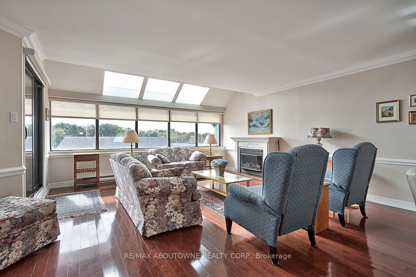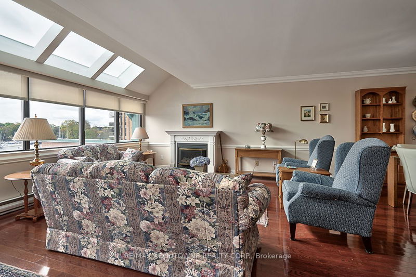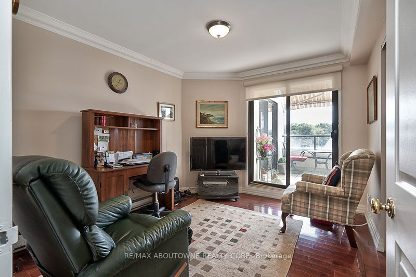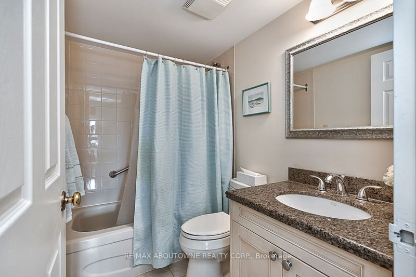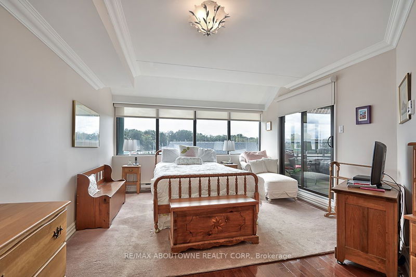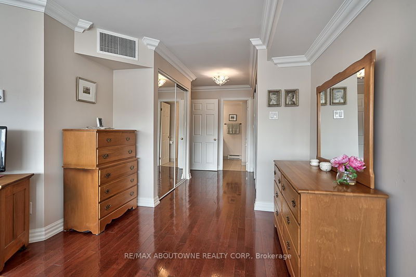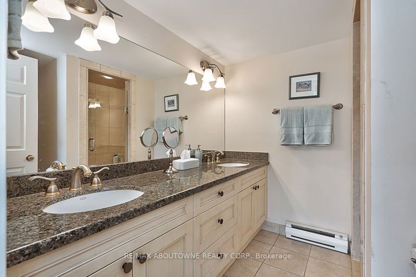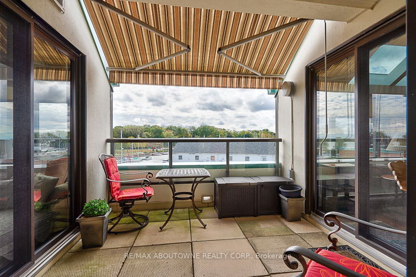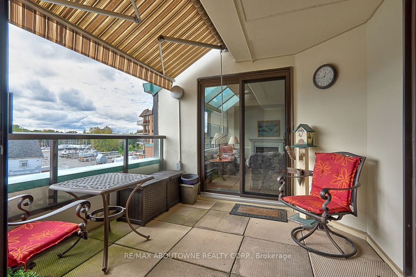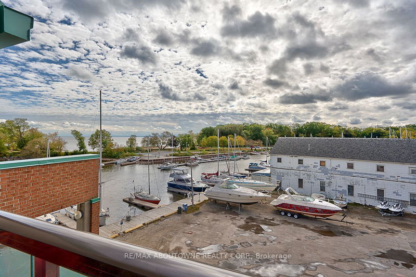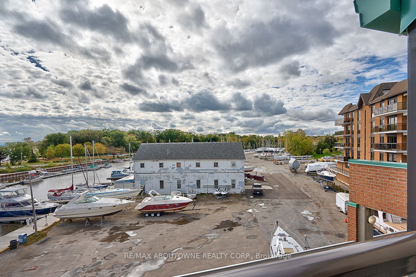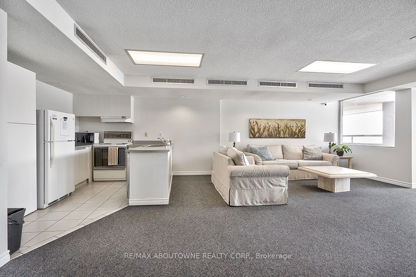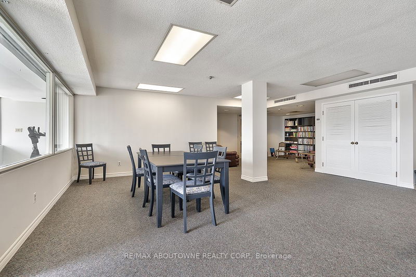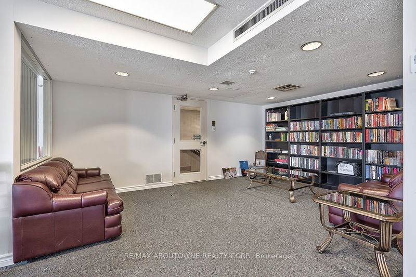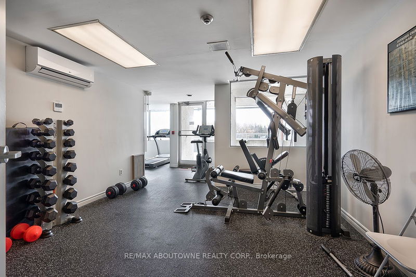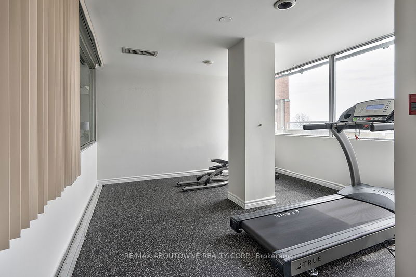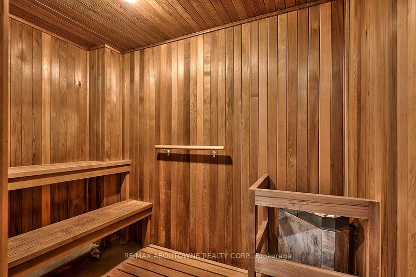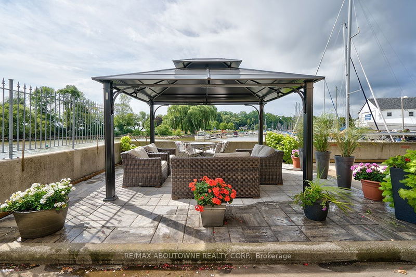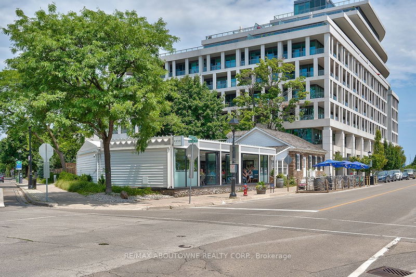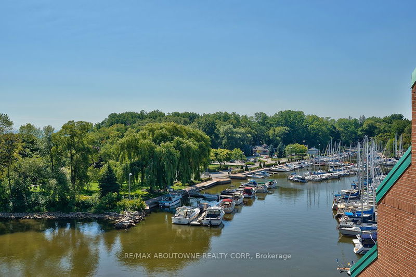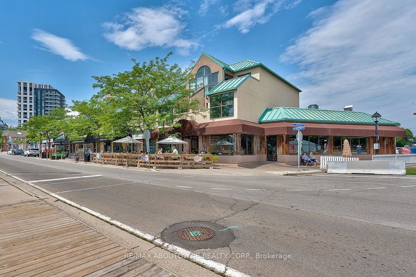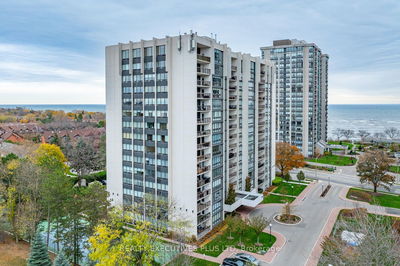Welcome to Oakville's vibrant Bronte neighbourhood with fine dining, pubs and other popular cafes and eateries all within steps. Live music, festivals, patios overlooking the lake and marina... Bronte offers it all at your doorstep. This two bedroom, two full bathroom open floor plan has 1,196 square feet of living space, plus a large balcony with views of the marina and park. Lots of natural light through large windows, skylights and balcony walkouts. Includes two parking spaces with their own double garage door. Residents enjoy a fitness room, large party room, patio area overlooking marina and sauna. The location caters to an active lifestyle providing access to the beautiful waterfront trail leading to Bronte Heritage Park and Bronte marina. Plenty of other area trails and parks to explore and a short distance to the Queen Elizabeth Recreation Centre and Bronte Tennis Club. Area shopping and amenities to cover almost any need, including a new Farm Boy grocer.
Property Features
- Date Listed: Tuesday, October 17, 2023
- City: Oakville
- Neighborhood: Bronte West
- Major Intersection: Laekshore/Bronte
- Full Address: 213-100 Bronte Road, Oakville, L6L 6L5, Ontario, Canada
- Kitchen: Granite Counter, Pass Through, Updated
- Living Room: Hardwood Floor, W/O To Balcony, Crown Moulding
- Listing Brokerage: Re/Max Aboutowne Realty Corp. - Disclaimer: The information contained in this listing has not been verified by Re/Max Aboutowne Realty Corp. and should be verified by the buyer.

