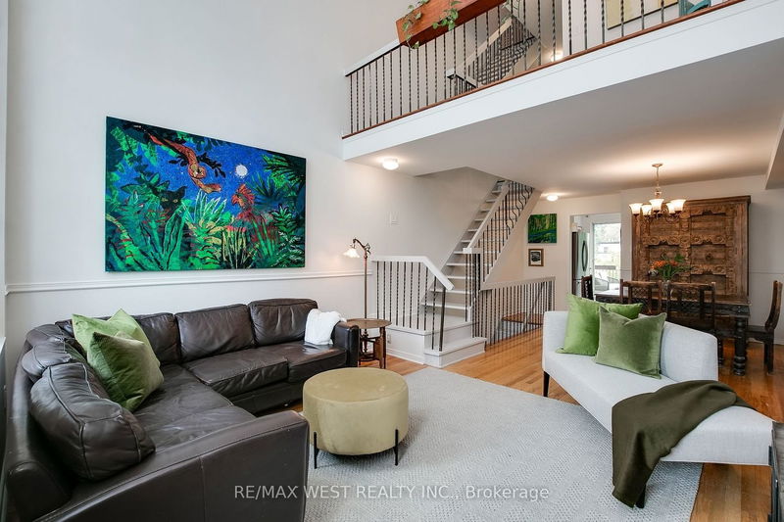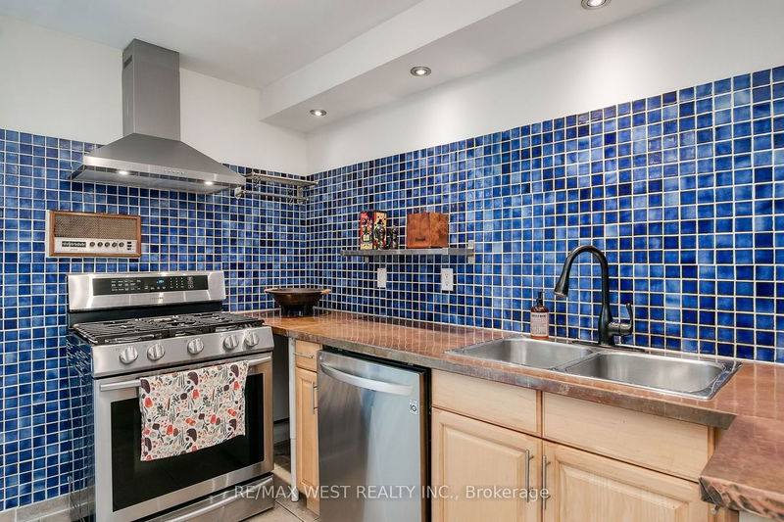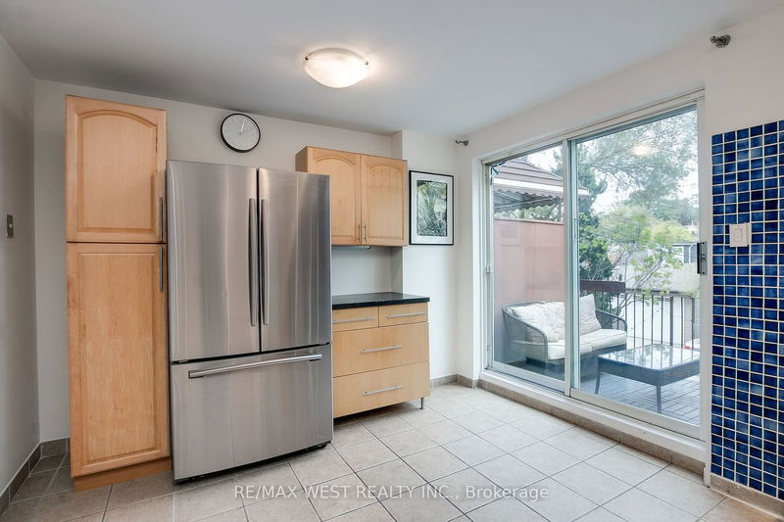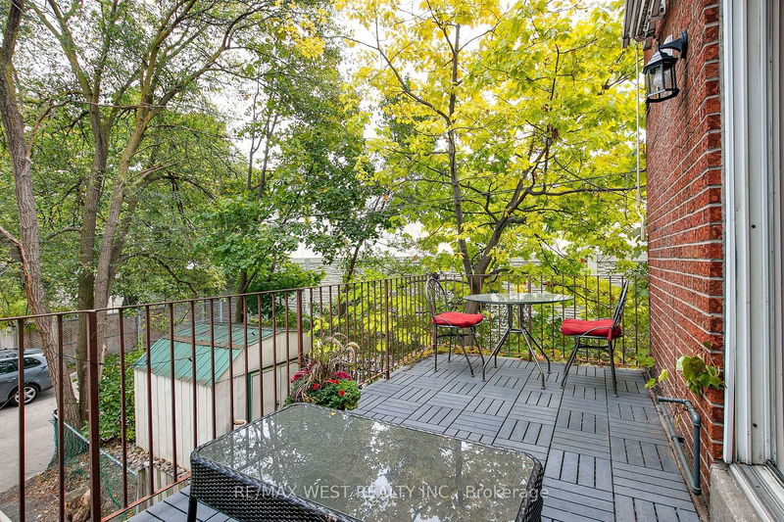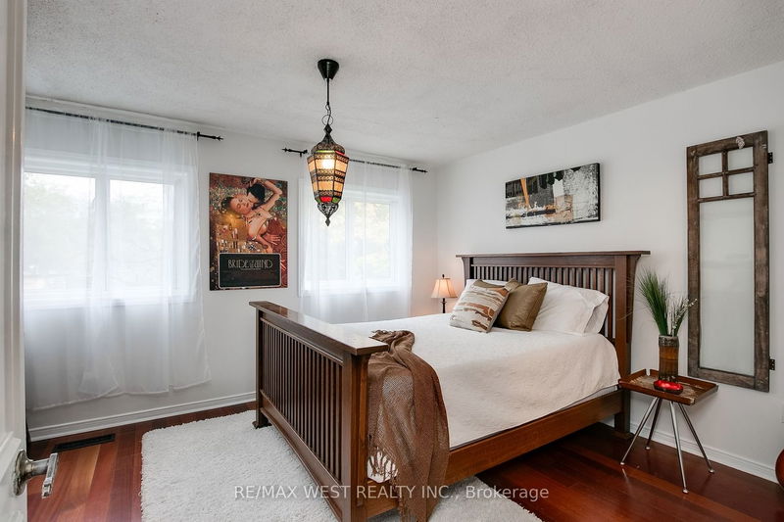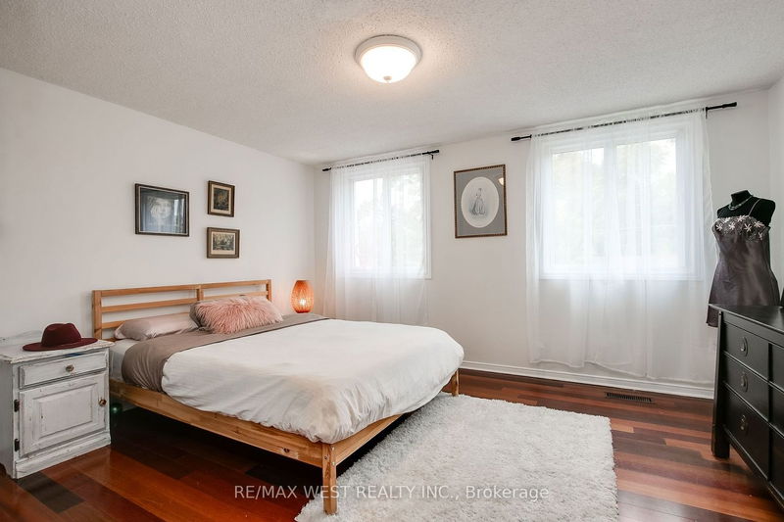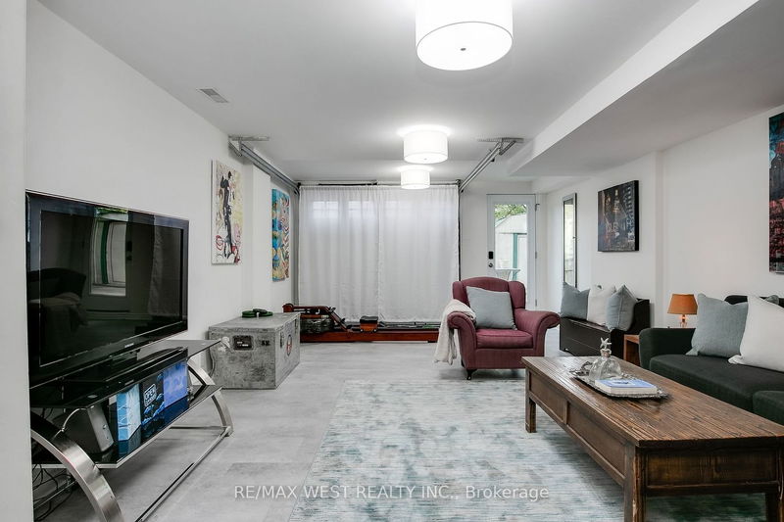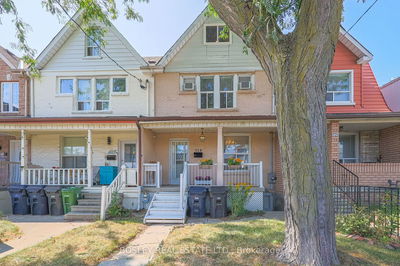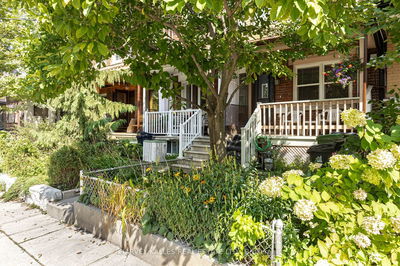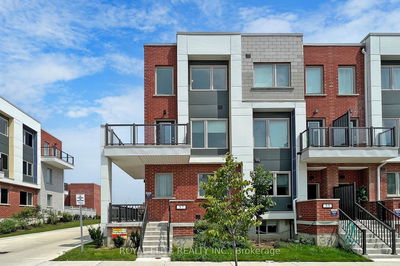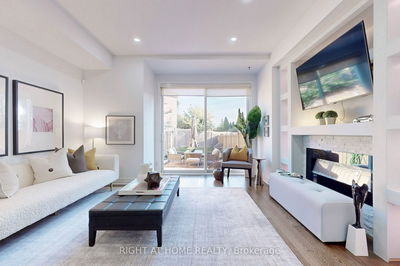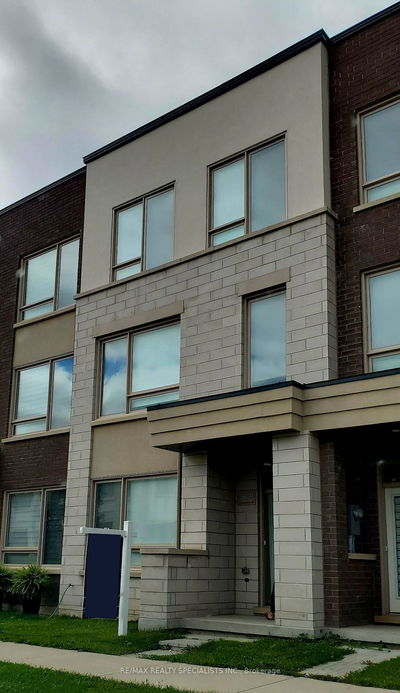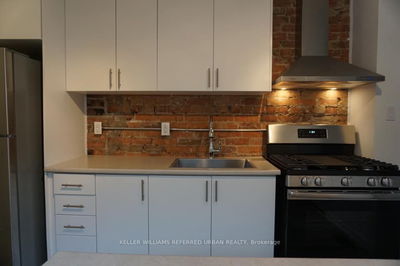Compelling, timeless architecture in High Park. Unparalleled location. 1 of just 12 executive freehold townhomes (End unit). Rarely Available. Generous 2000+ sqft above grade. Exceptional layout & substance. 16 ft ceilings with towering windows. Master ensuite, balcony, large yard, with garage conversion. Steps to everything! An experience you won't soon forget, act fast.
Property Features
- Date Listed: Tuesday, October 17, 2023
- City: Toronto
- Neighborhood: High Park North
- Major Intersection: Keele & Bloor
- Family Room: Vinyl Floor
- Living Room: Hardwood Floor
- Kitchen: Tile Floor
- Listing Brokerage: Re/Max West Realty Inc. - Disclaimer: The information contained in this listing has not been verified by Re/Max West Realty Inc. and should be verified by the buyer.






