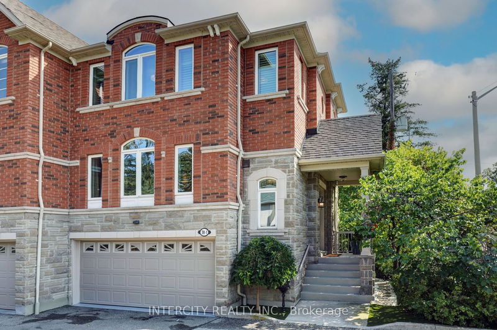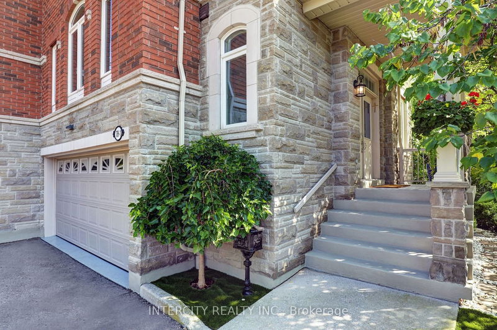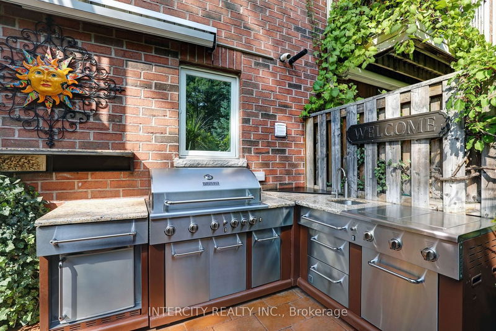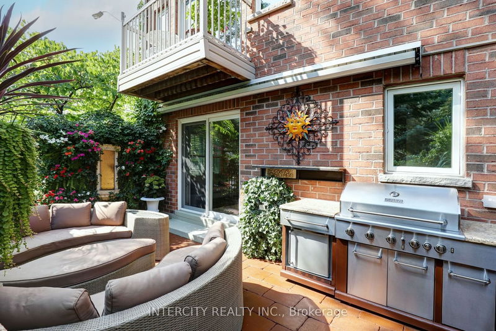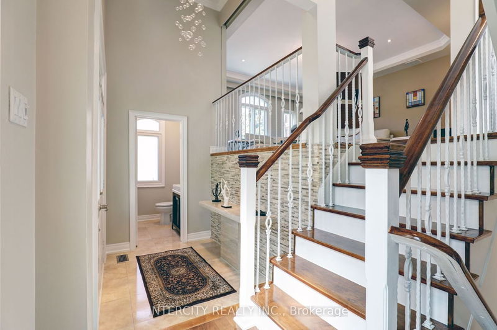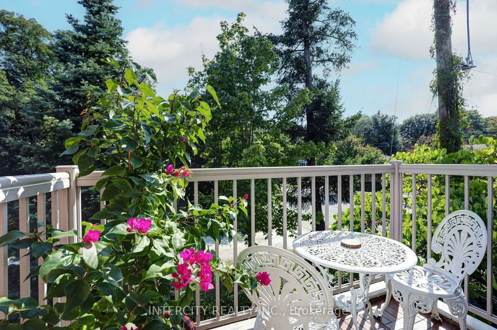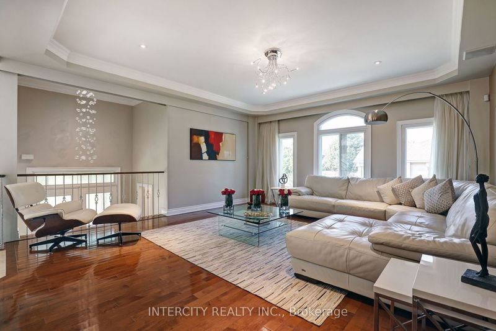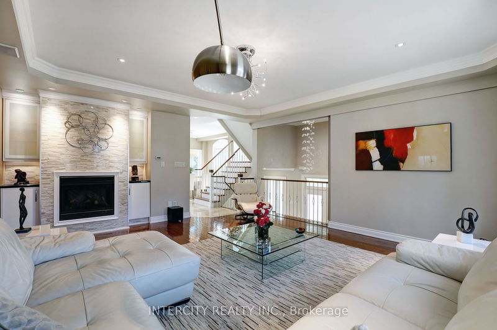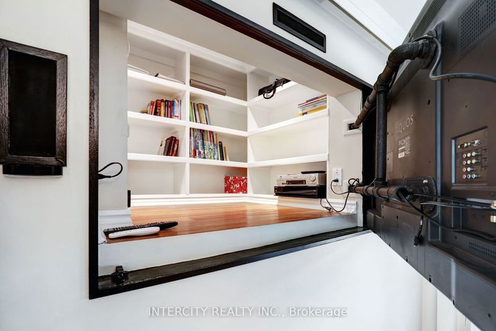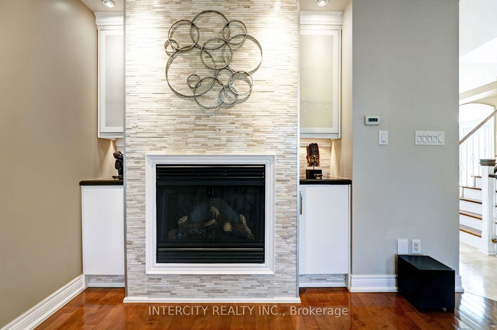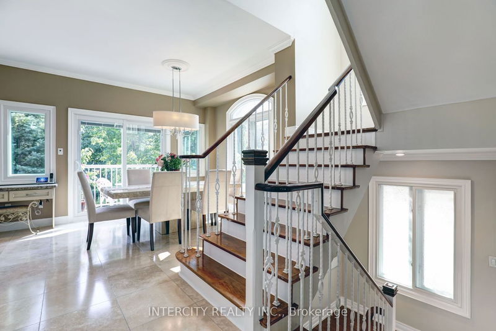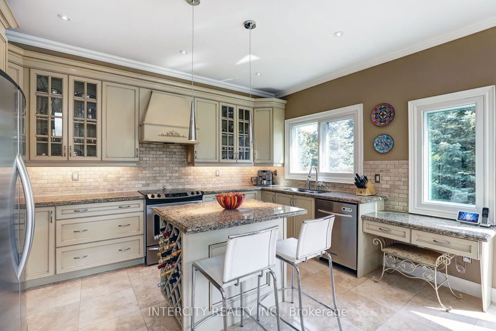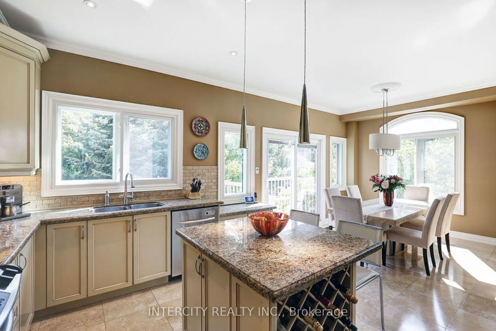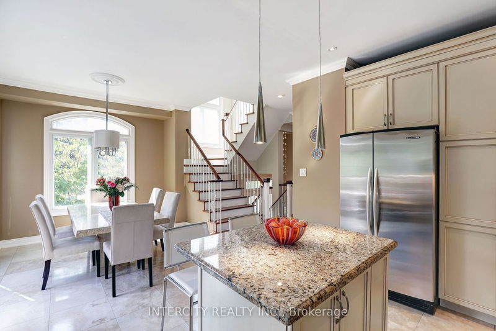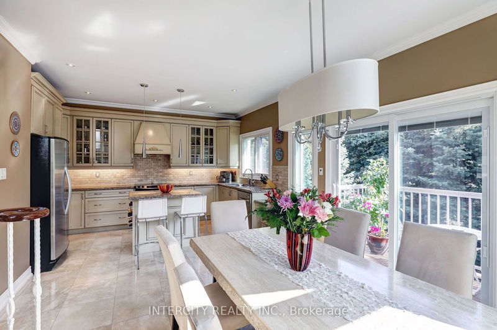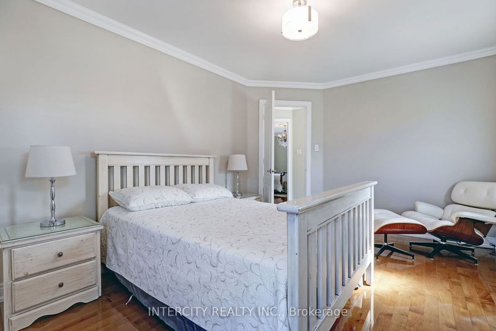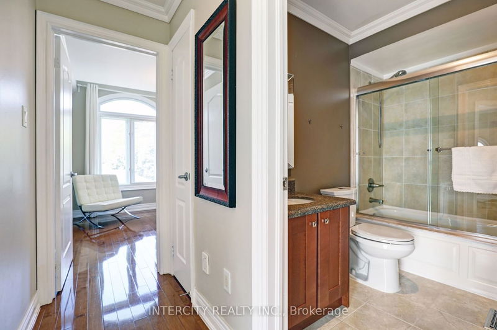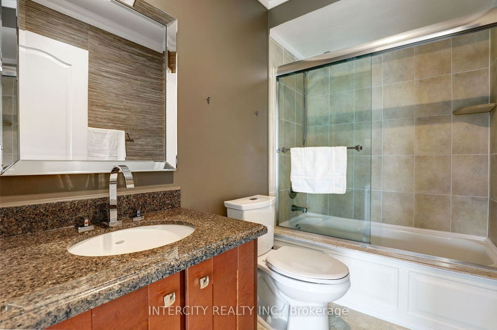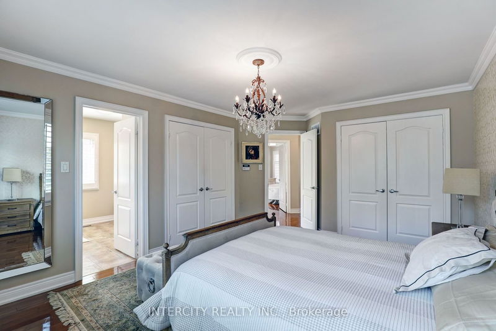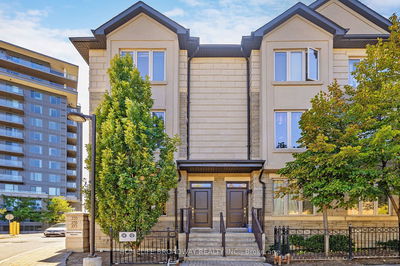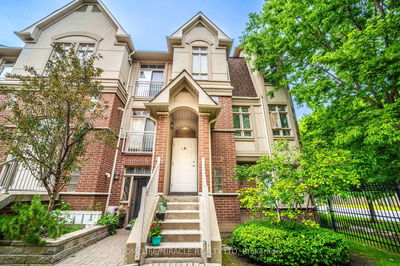The Perfect executive Townhome, Backing on to conservation (Humber River), Custom soundproof windows & doors,Dbl dr entr, Spacious O/C,Wood flring thru-out,Custom California shutters thru-out, Natural Stone(recently sealed),O/C layout, Reno powder rm, Built in bar w granite Liv rm, B/I tv behind sliding wall in Liv rm(Tv included), Vaulted ceiling in Liv rm, B/I F/P, Pot lights thru-out,Crown moldings thru-out, Smooth ceilings thru-out, Large windows, Bright, S/W Exposure,Slide in S/S Stove, B/I S/S D/W, B/I S/S Fridge, B/I wine rack in island, Granite countertops, Breakfast nook, Balcony off the kit w/gas, Large bdrms,Crystal Chandelier in Master bdrm,Glass shower in Master ensu, Reno 4 piece bathrm on 2nd flr, Dbl car garage,Epoxy Garage flr, B/I cabinets in Garage,Plenty of storage in Garage, Electric Garage dr opener w/remotes, W/O Bsmt ,B/I Tv Unit in bsmt,Lots of storage,Owned HWT, Electric Awning off the sliding dr to private backyard,B/I Outdr Kit W/bar fridge,Burners.
Property Features
- Date Listed: Tuesday, October 17, 2023
- Virtual Tour: View Virtual Tour for 1-581 Scarlett Road
- City: Toronto
- Neighborhood: Humber Heights
- Major Intersection: Scarlett & Eglinton
- Full Address: 1-581 Scarlett Road, Toronto, M9P 2S4, Ontario, Canada
- Living Room: Fireplace, Limestone Flooring, Open Concept
- Kitchen: Granite Counter, Centre Island, W/O To Balcony
- Family Room: W/O To Patio, W/O To Garage, Sliding Doors
- Listing Brokerage: Intercity Realty Inc. - Disclaimer: The information contained in this listing has not been verified by Intercity Realty Inc. and should be verified by the buyer.

