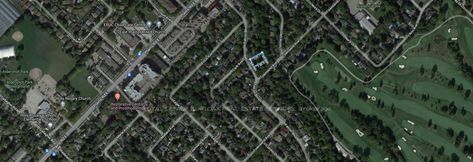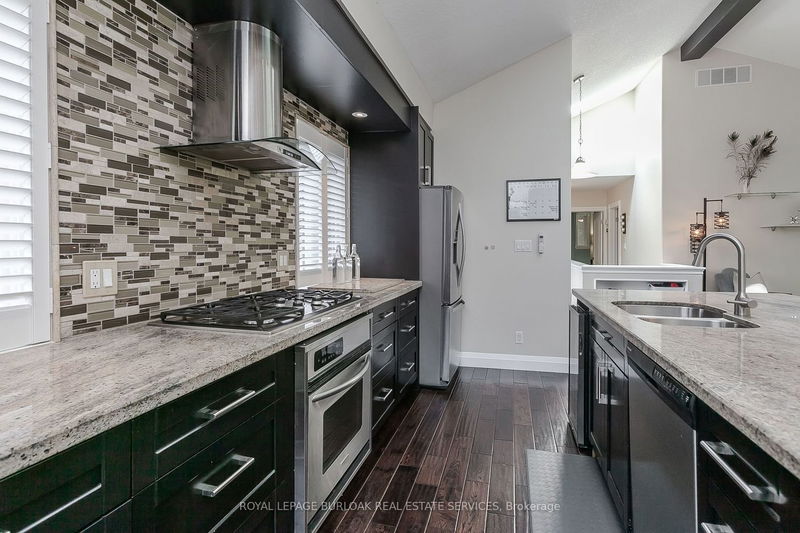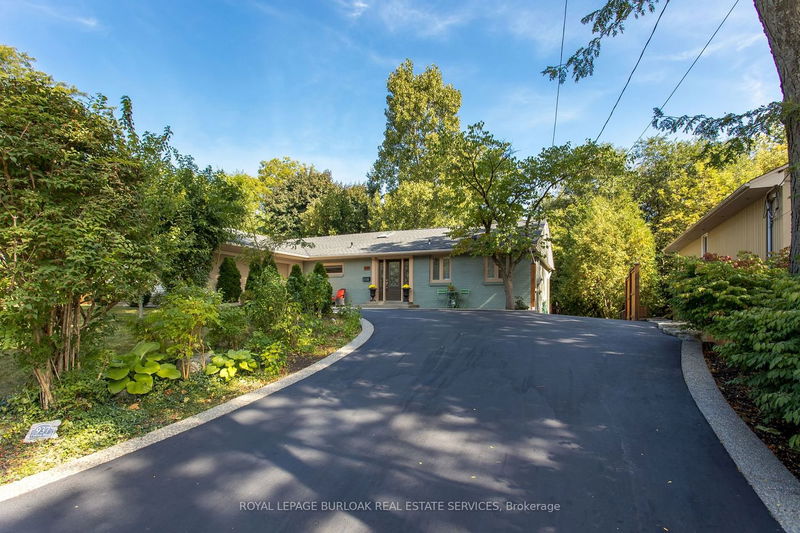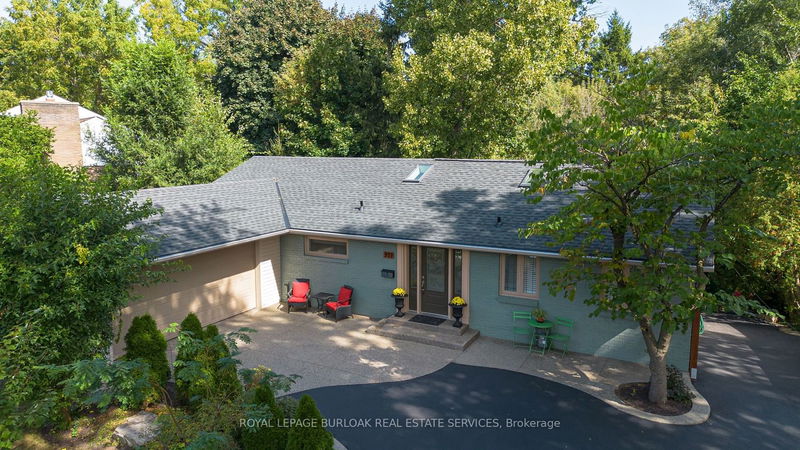Updated raised ranch on exceptional 84' wide lot on ravine w walkout basement. This home offers 2728SF of total living space. Inside, the vaulted ceilings greet you & reveal direct views of the ravine. Prof landscaped, front yard feat mature perennial gardens. The fully fenced, prof landscaped back yard w armor stone, a concrete aggregate patio, hot tub & private ravine views. The eat-in kitchen feat custom cabinetry, soft-close drawers, island w loads of storage all around & breakfast bar. The living rm/dining rm boasts floor-to-ceiling windows. Find the primary bed on the main level w ensuite w heated floors. Fully finished LL feat a family rm w walkout to rear yard, laundry & separate entrance. UPGRADES: soundproofing, B/I speakers, ext cameras, Google Thermostat, rain sensor skylight, wide hallways & built-in fireproof hidden safe.
Property Features
- Date Listed: Tuesday, October 17, 2023
- Virtual Tour: View Virtual Tour for 937 Falcon Boulevard E
- City: Burlington
- Neighborhood: LaSalle
- Major Intersection: Plains Rd East
- Full Address: 937 Falcon Boulevard E, Burlington, L7T 3B8, Ontario, Canada
- Living Room: Main
- Kitchen: Main
- Family Room: Bsmt
- Listing Brokerage: Royal Lepage Burloak Real Estate Services - Disclaimer: The information contained in this listing has not been verified by Royal Lepage Burloak Real Estate Services and should be verified by the buyer.



















































