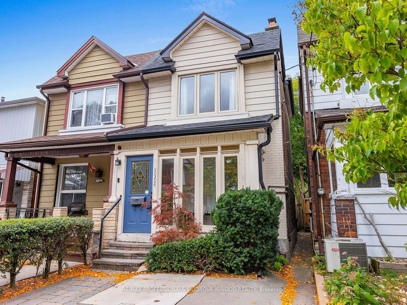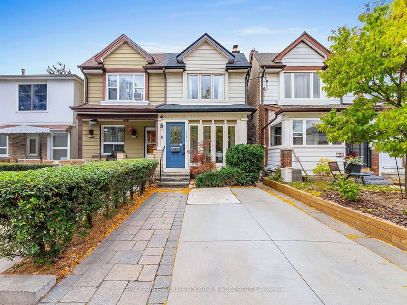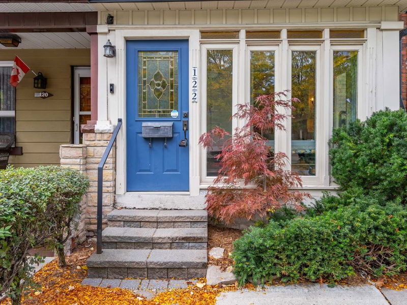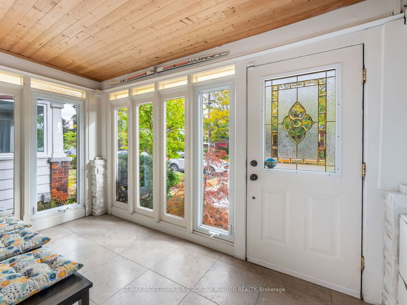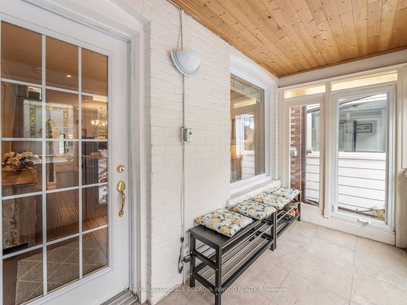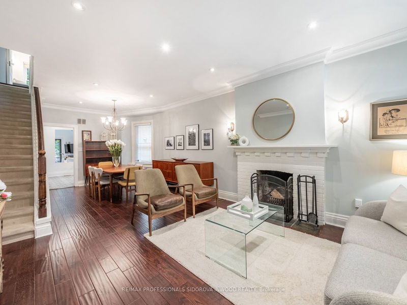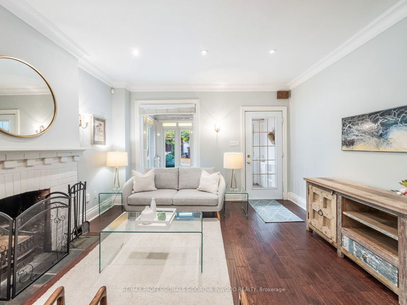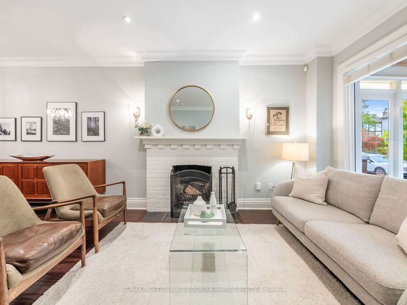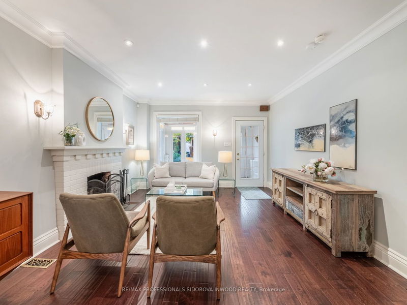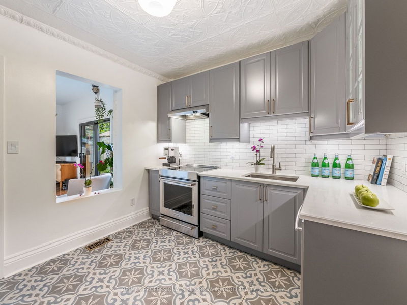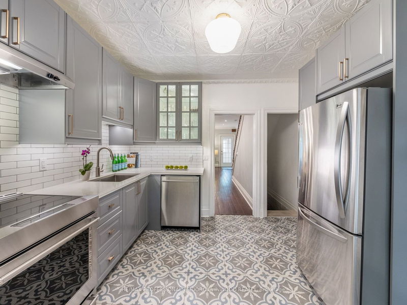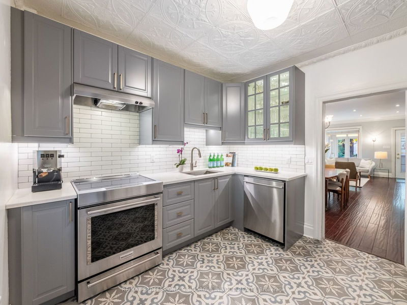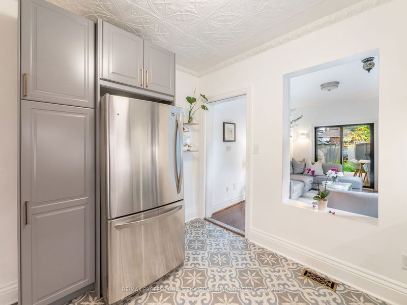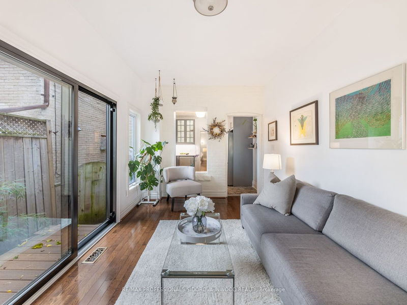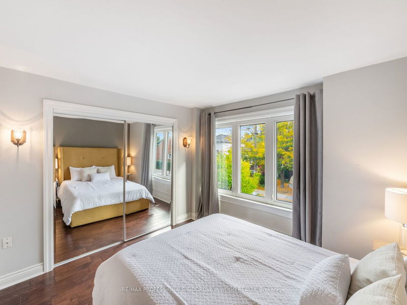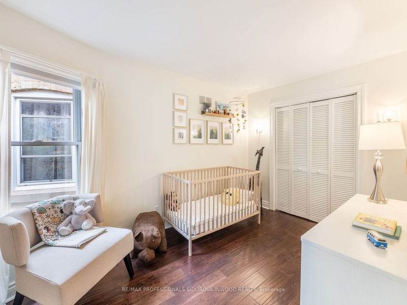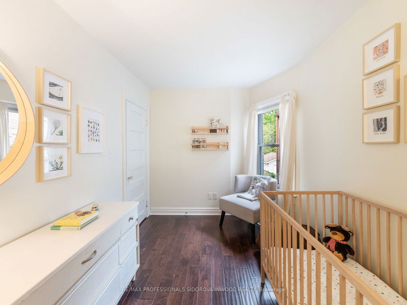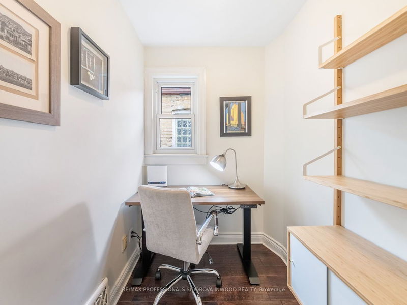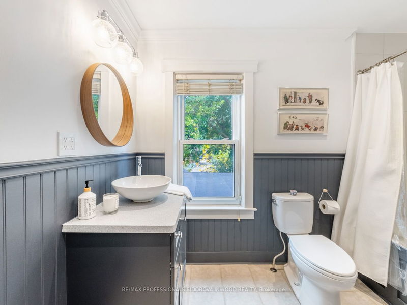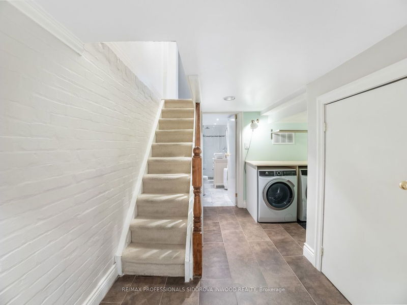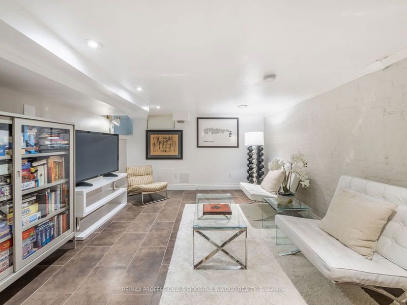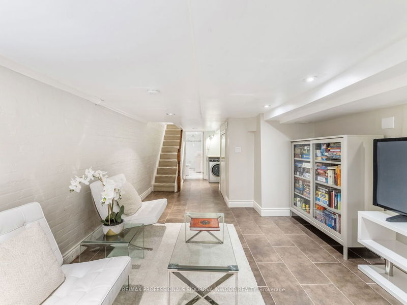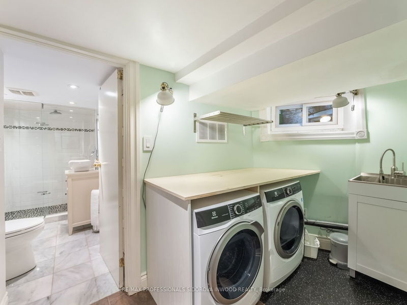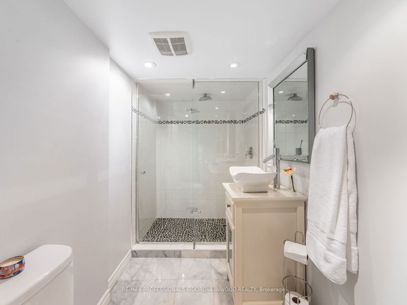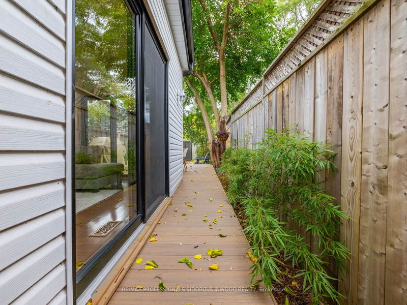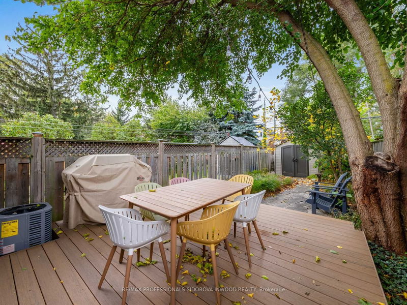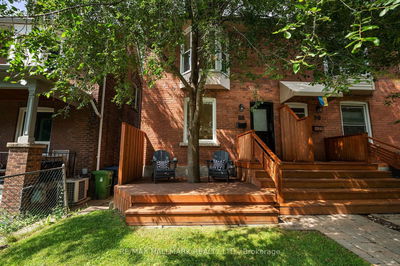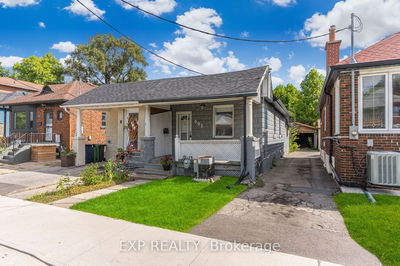Gorgeous Renovated Semi-Detached Home W/Legal Front Pad Parking In Upper Bloor West Village. Spacious Open Concept Living & Dining Room With High Ceilings, Pot Lights Throughout & Wood Burning Fireplace. Newly Renovated Kitchen With Quartz Counters, S/S Appliance,Custom Cabinets & Original Tin Ceiling Tiles. Rare Main Floor Family Room Addition W/Hwd Flrs,2 New Sliding Drs & Tons Of Natural Light & Walkout To Professionally Landscaped Backyard W/ Brand New Deck.2nd Flr: 2+1 Bdrms W/Massive Spa-Like Bathroom.Fully Finished Basement W/Family Rm W/Tile Floors, Window & Pot Lights, 3 Pc Bath & Laundry Rm. Steps to TTC, Subway, Humber River! Trendy Shops & Restaurants in Bloor West Village & The Junction. Short Walk to Humbercrest P.S. & Humber River.
Property Features
- Date Listed: Wednesday, October 18, 2023
- Virtual Tour: View Virtual Tour for 122 Watson Avenue
- City: Toronto
- Neighborhood: Runnymede-Bloor West Village
- Major Intersection: Dundas & Jane
- Full Address: 122 Watson Avenue, Toronto, M6S 4E1, Ontario, Canada
- Living Room: Brick Fireplace, Open Concept, Pot Lights
- Kitchen: Stainless Steel Appl, Modern Kitchen, Quartz Counter
- Family Room: W/O To Deck, Hardwood Floor, Sliding Doors
- Listing Brokerage: Re/Max Professionals Sidorova Inwood Realty - Disclaimer: The information contained in this listing has not been verified by Re/Max Professionals Sidorova Inwood Realty and should be verified by the buyer.

