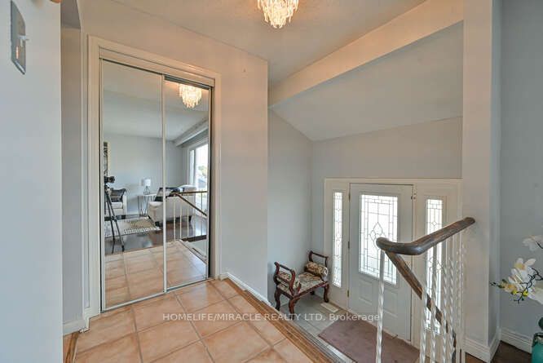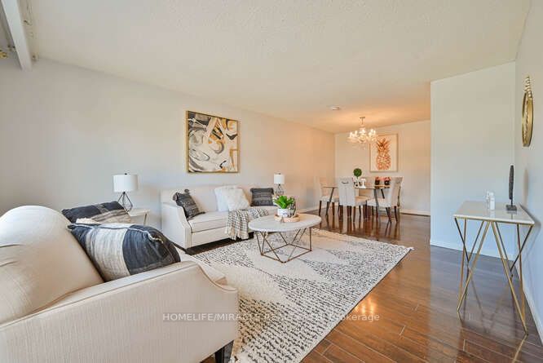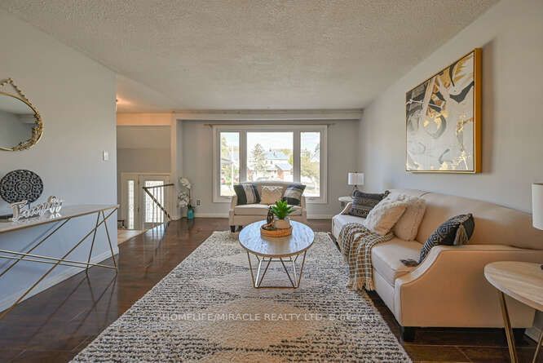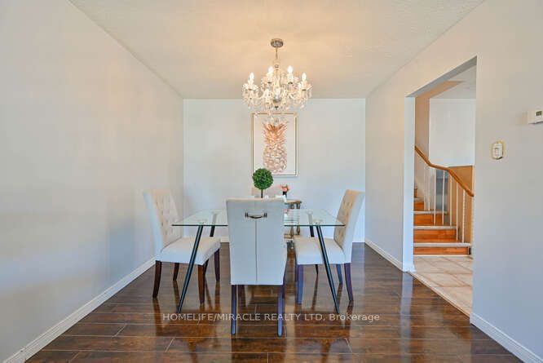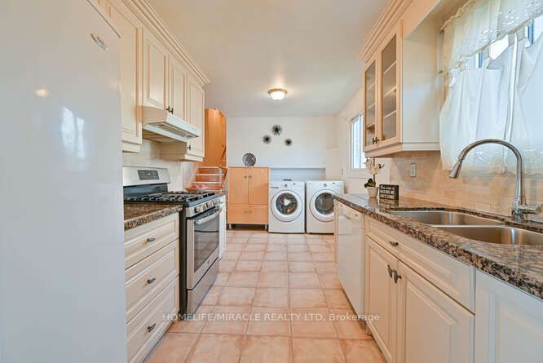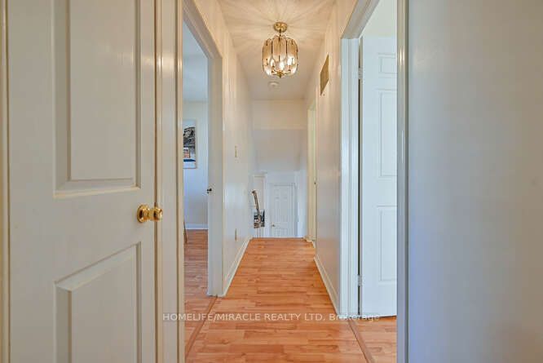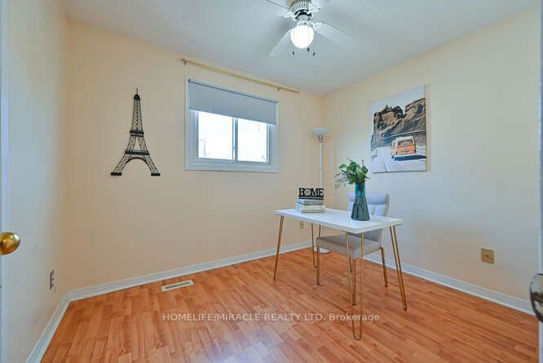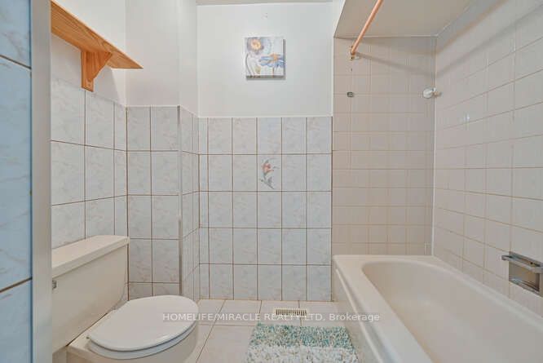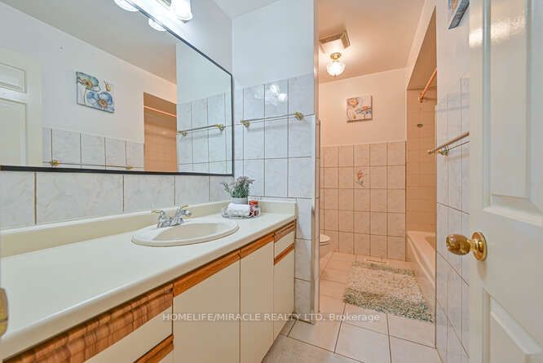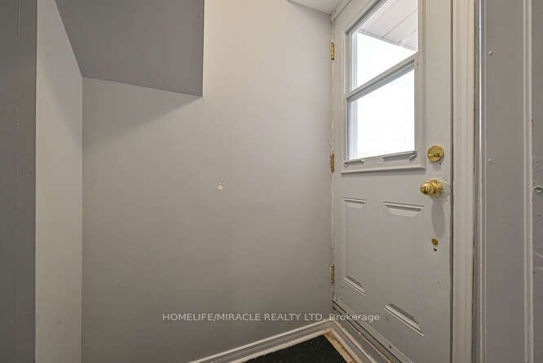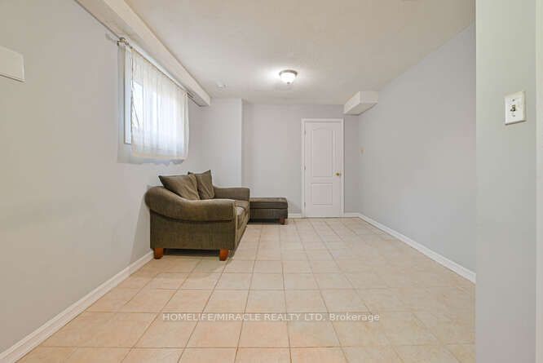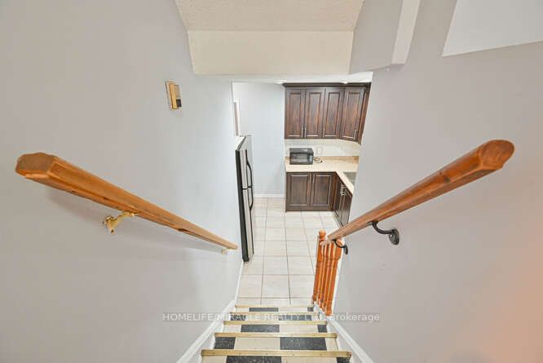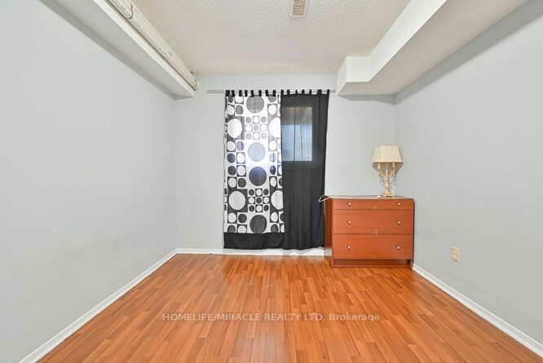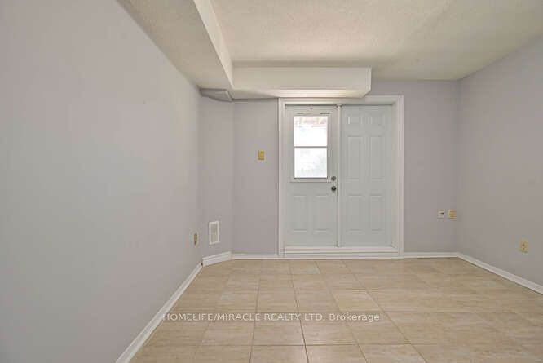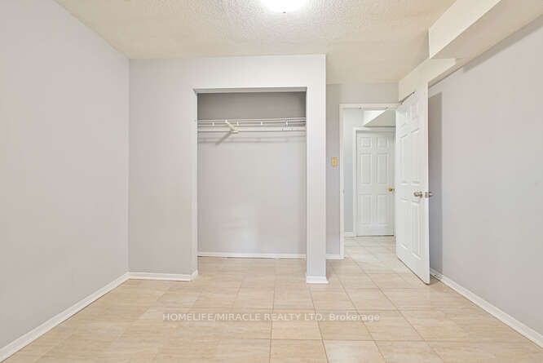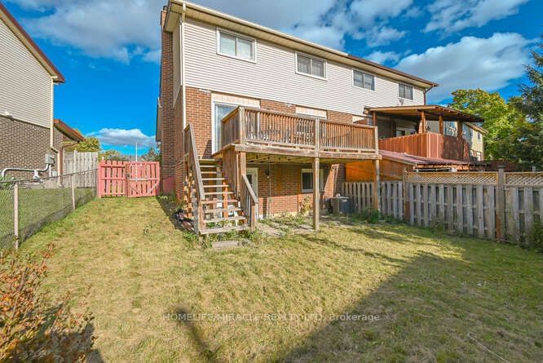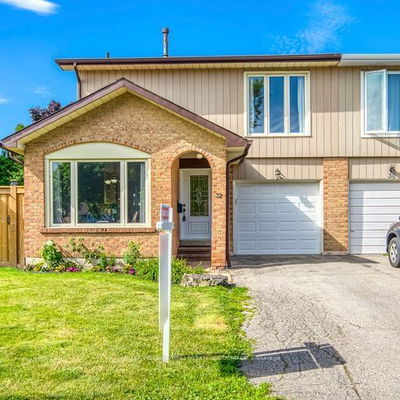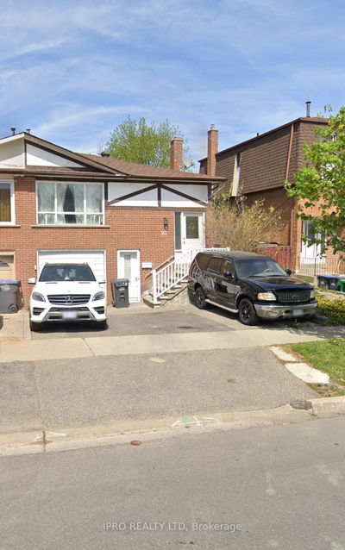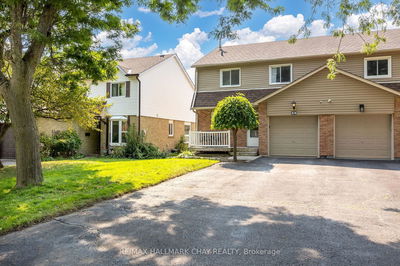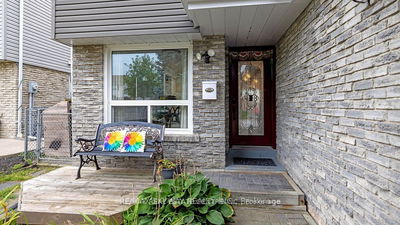Well Kept Semi Detached, Back 5 Level Split With Legal Basement Unit. 3 Plus 3 Bedrooms, 3 Full Washrooms, Walkout To Backyard In A High Demand Area . Very Close To Hwy 410, Walking Distance To Public Transit , Parks, Walking Trails Etc.Modern Kitchen Side By Side Large Living/ Dining
Property Features
- Date Listed: Thursday, October 19, 2023
- Virtual Tour: View Virtual Tour for 28 Peterson Court
- City: Brampton
- Neighborhood: Heart Lake East
- Major Intersection: Sandalwood / Richvale
- Full Address: 28 Peterson Court, Brampton, L6Z 1K6, Ontario, Canada
- Living Room: Combined W/Dining, Open Concept, Window
- Kitchen: Combined W/Kitchen, Stone Counter
- Family Room: Walk-Out, O/Looks Backyard
- Listing Brokerage: Homelife/Miracle Realty Ltd - Disclaimer: The information contained in this listing has not been verified by Homelife/Miracle Realty Ltd and should be verified by the buyer.



