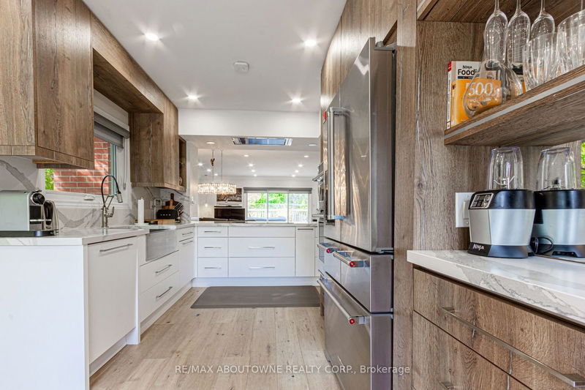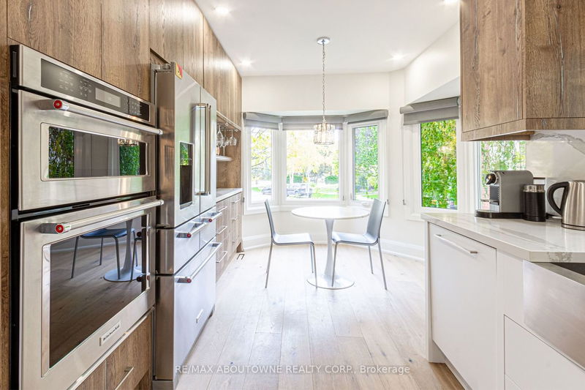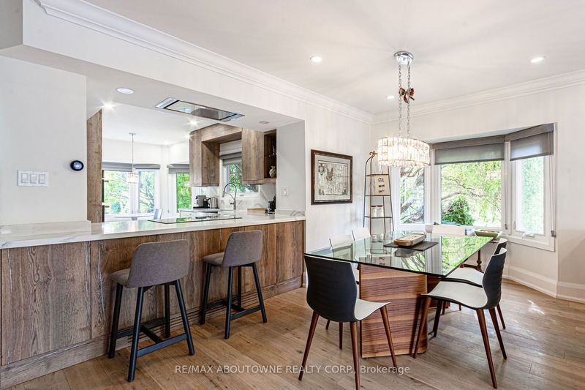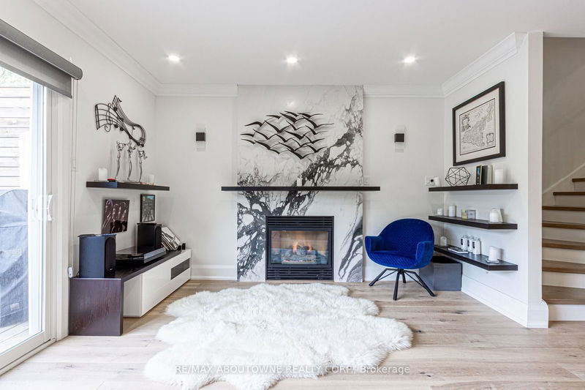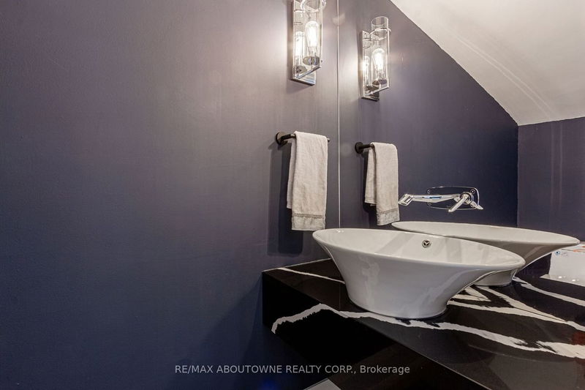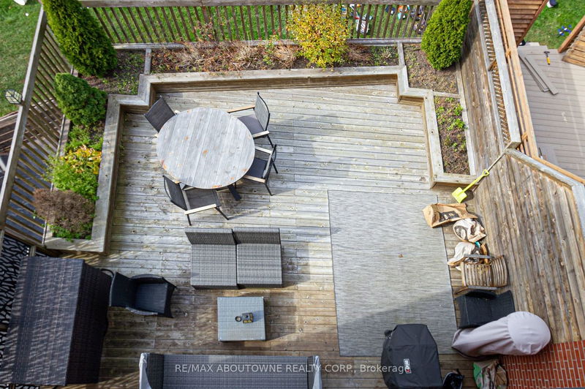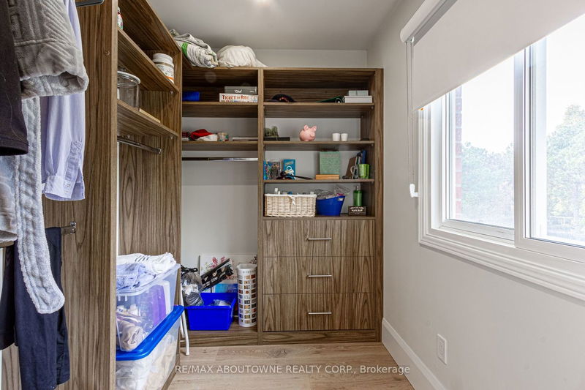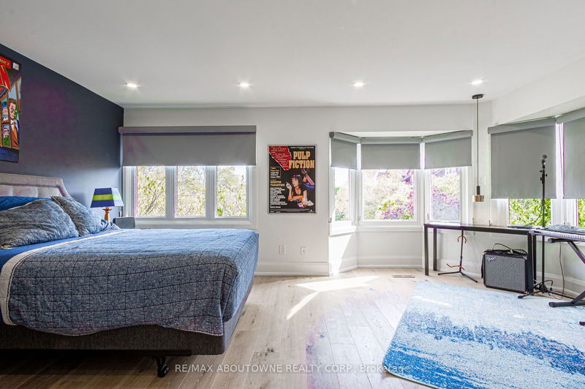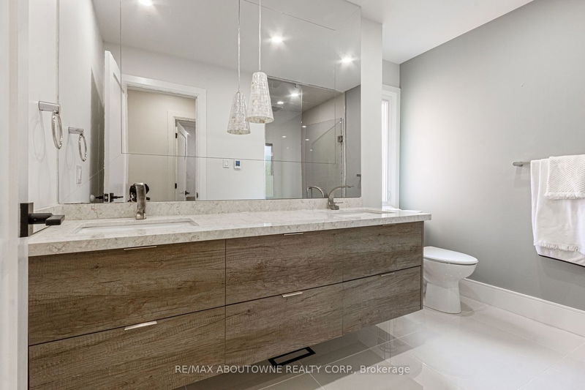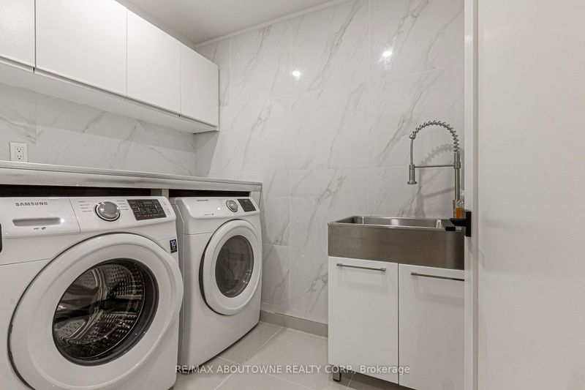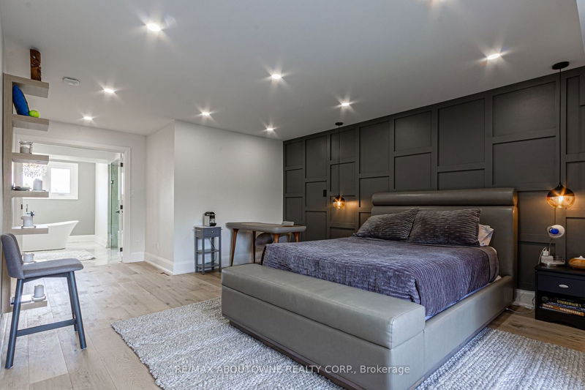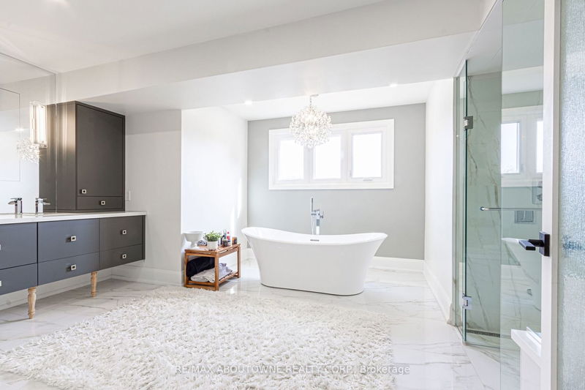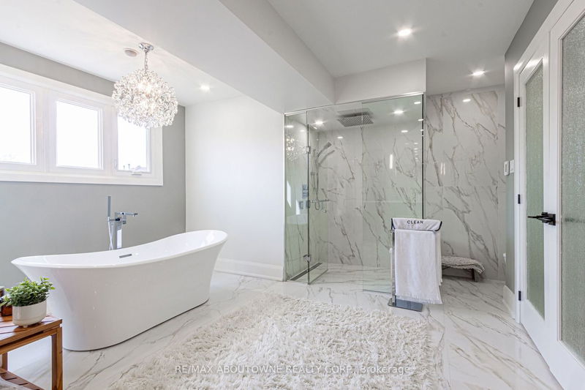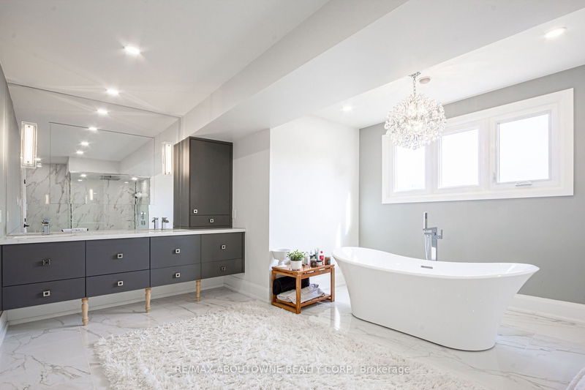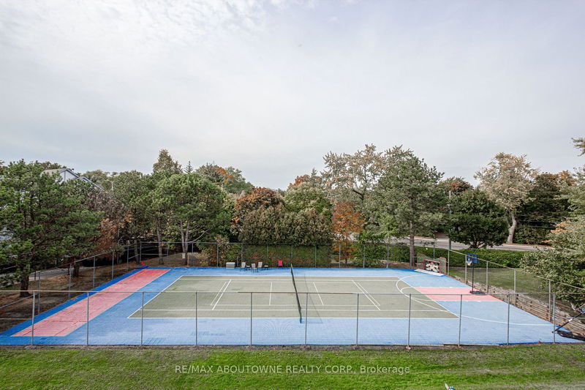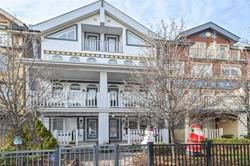Fully renovated in 2020 end-unit townhome in Bronte Village. Main level offers bright stunning kitchen open to dining area. Custom cabinets in white and wood with brushed nickel hardware. Quartz countertops and matching back splash. Eat-in area and server and high end appliances. Open concept living/dining area. Gas fireplace with attractive floor-to-ceiling porcelain surround. Walkout to large wood deck with privacy. Second level has been re-configured to have two full-size bedrooms both with walk-in closets finished with organizers. Main bath has curbless glass shower, heated floors and custom vanity with two sinks. Second level laundry has front load washer and dryer and wash basin. Private3rd floor master retreat with beautiful accent wall with moldings. Walk-in closet with organizers. Deluxe 5-pc ensuite has standalone tub, curbless glass shower, heated floors and stylish custom vanity with 2 sinks. Google home interfaces on upper levels. Large double garage.
Property Features
- Date Listed: Wednesday, October 18, 2023
- City: Oakville
- Neighborhood: Bronte West
- Major Intersection: Marine Dr/Tradewind
- Full Address: 64 Tradewind Drive, Oakville, L6L 6K8, Ontario, Canada
- Kitchen: Main
- Living Room: Main
- Listing Brokerage: Re/Max Aboutowne Realty Corp. - Disclaimer: The information contained in this listing has not been verified by Re/Max Aboutowne Realty Corp. and should be verified by the buyer.



