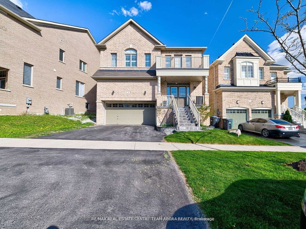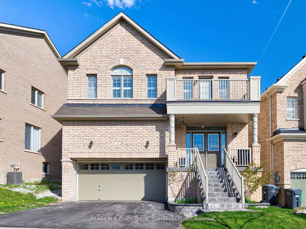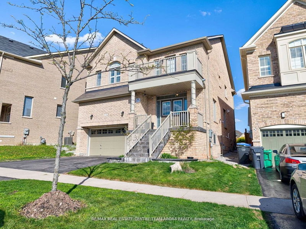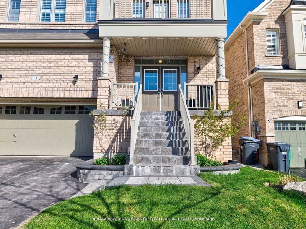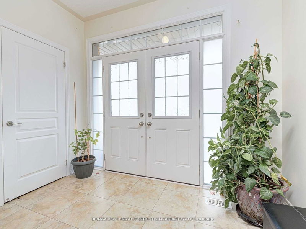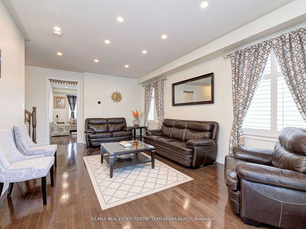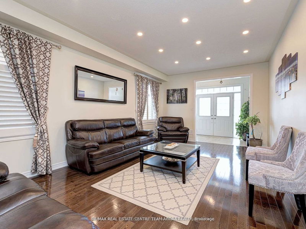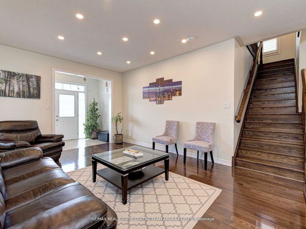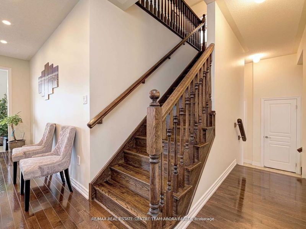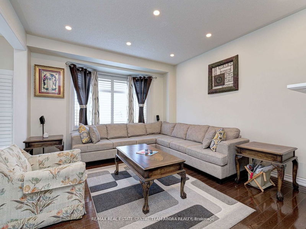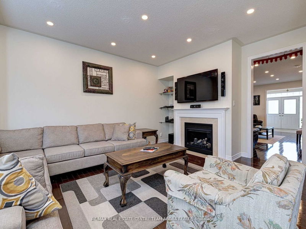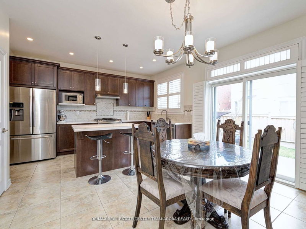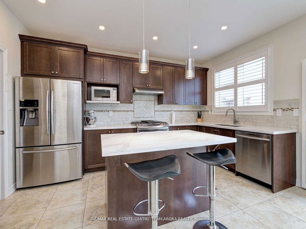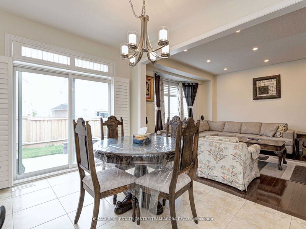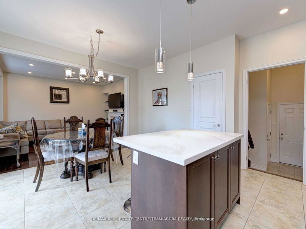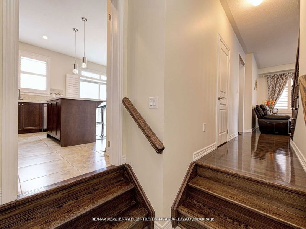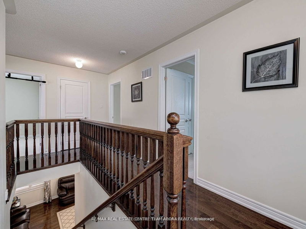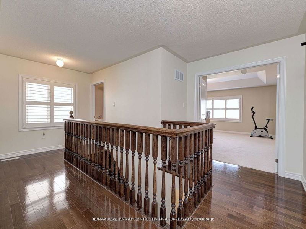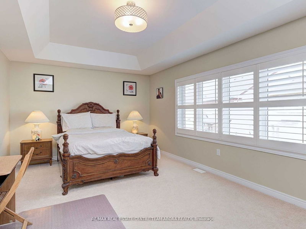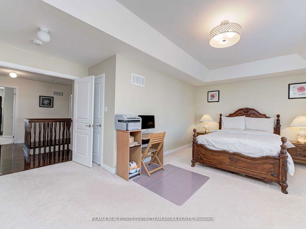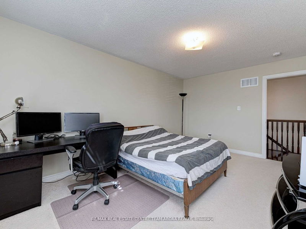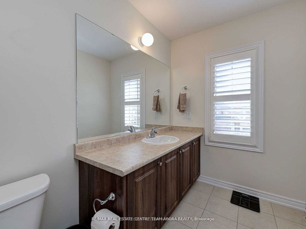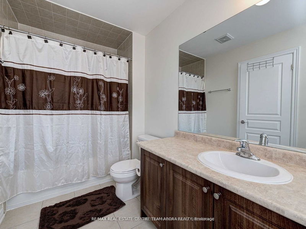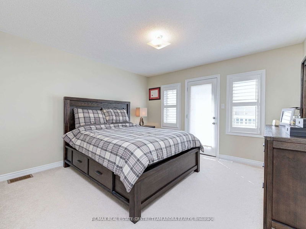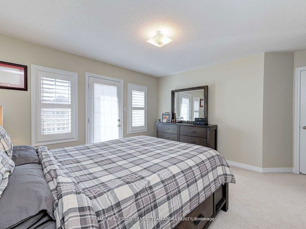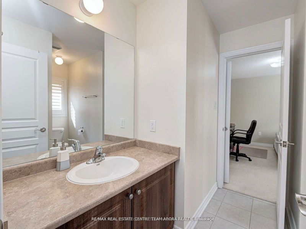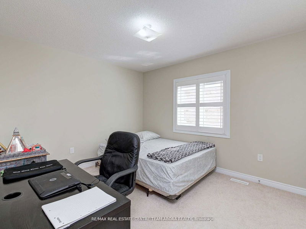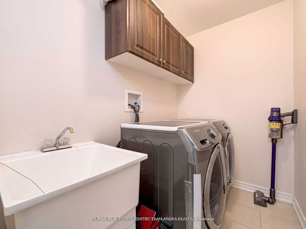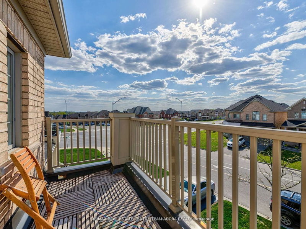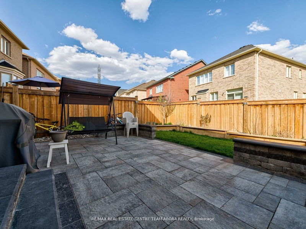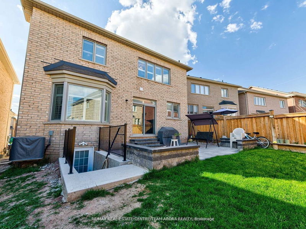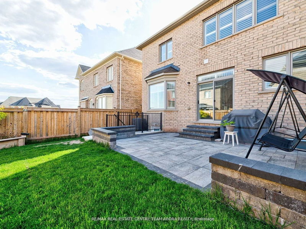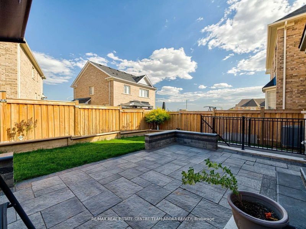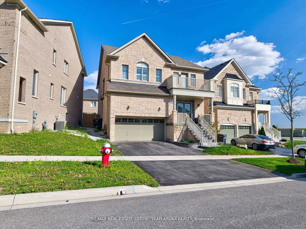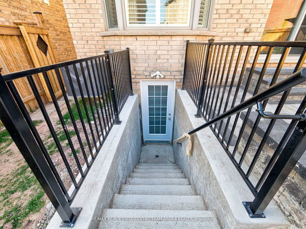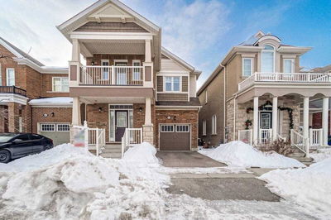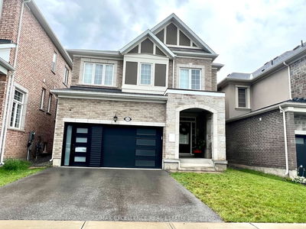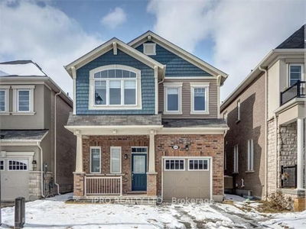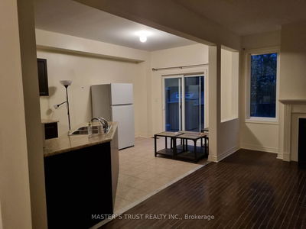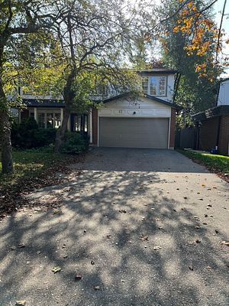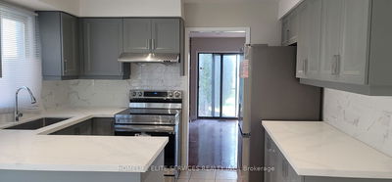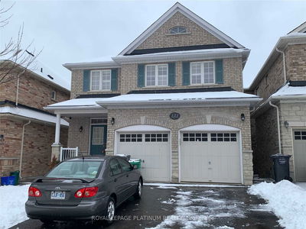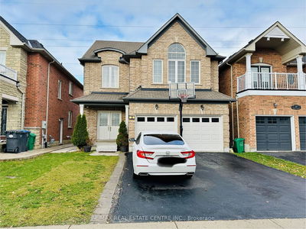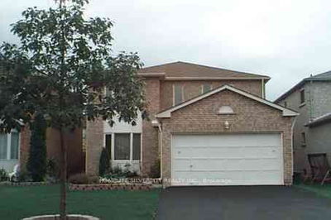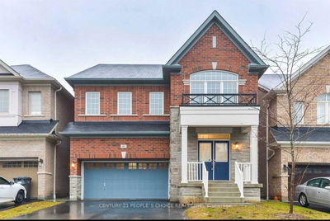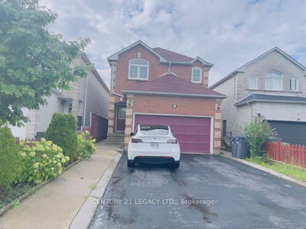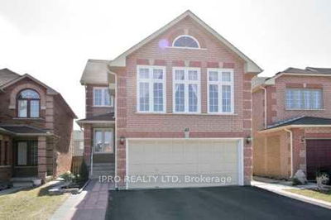Exquisite 4-Bedroom, 4-Bathroom Detached Home with a 2-Car Garage Available for Rent in the Coveted Credit Valley Area. Abundance of Natural Light and Features a Spacious Combined Living and Dining Area with Convenient Access to a Powder Room. The Open Concept Family Room is Graced with a Cozy Fireplace. The Kitchen is a Culinary Delight, Boasting a Center Island, Walk-In Pantry, Stainless Steel Appliances, and Elegant Quartz Countertops. The Main Floor is Illuminated by Recessed Pot Lights. The Master Bedroom has Generous Walk-In Closet, and a Luxurious 4-Piece Ensuite Bathroom. A Second Bedroom Enjoys Its Own Private 3-Piece Ensuite Bathroom, Providing Extra Comfort. Two Additional Well-Proportioned Bedrooms Share a Practical 3-Piece Jack & Jill Bathroom. The Basement is Conveniently Equipped with a Separate Entrance. This Rental Property Offers the Perfect Blend of Elegance and Functionality, Providing a Comfortable and Stylish Living Experience in the Heart of Credit Valley.
Property Features
- Date Listed: Saturday, October 21, 2023
- City: Brampton
- Neighborhood: Credit Valley
- Major Intersection: Bonnie Braes & James Potter
- Family Room: Hardwood Floor, Fireplace, Open Concept
- Living Room: Hardwood Floor, Combined W/Dining, Pot Lights
- Kitchen: Granite Counter, Stainless Steel Appl, Pantry
- Listing Brokerage: Re/Max Real Estate Centre Team Arora Realty - Disclaimer: The information contained in this listing has not been verified by Re/Max Real Estate Centre Team Arora Realty and should be verified by the buyer.

