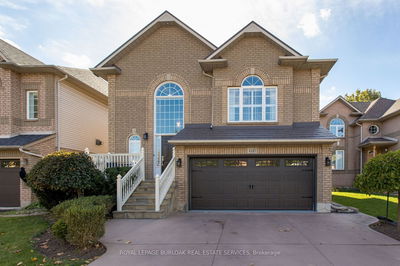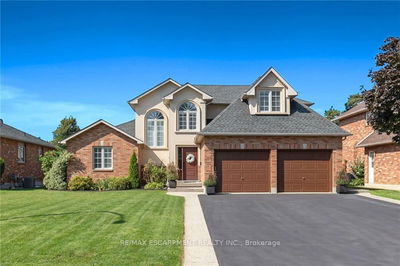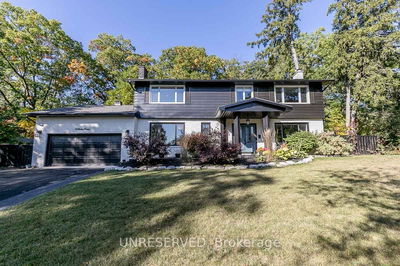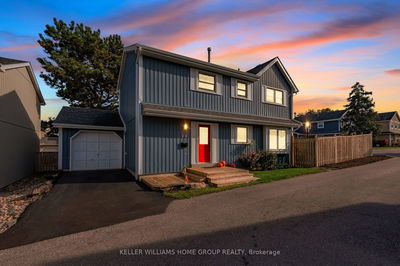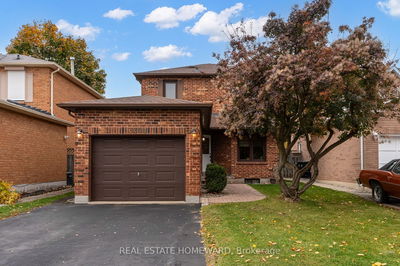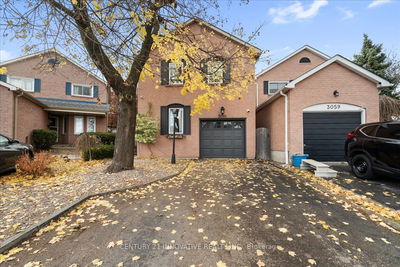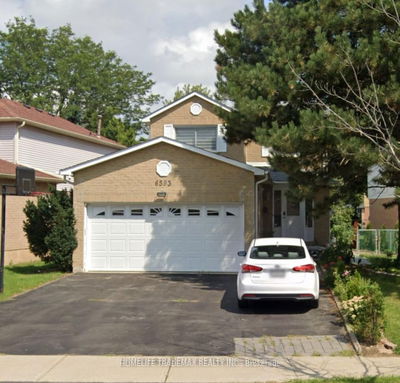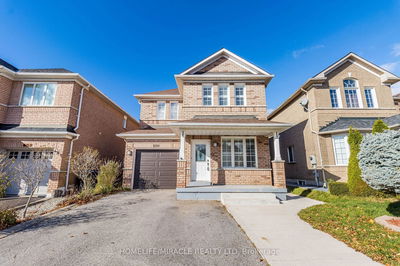Welcome to 6496 Snow Goose Lane,a stunning property located at the end of the one-of-a-kind cul-de-sacs Of Trelawny Estates in the sought-after community of Lisgar. This spacious home offers 3 bedrooms and 3 bathrooms,providing ample space for comfortable living. With a generous area of 2,038 square feet, this residence promises both privacy and tranquility. Upon entering, you will be greeted by beautiful hardwood floors and crown moldings that exude elegance and charm throughout the home. The kitchen boasts stainless steel appliances, adding a touch of modernity to the heart of the home. The master bedroom features a walk-in closet, offering plenty of storage space for all your belongings. The additional bedrooms also offer ample room for relaxation or study. The Basement Is A Blank Canvas with an additional 1000 square feet of space awaiting your personal touches. The backyard is low maintenance, with a spacious tiered deck that creates a perfect space for entertaining. Move In Ready
Property Features
- Date Listed: Friday, October 20, 2023
- Virtual Tour: View Virtual Tour for 6496 Snow Goose Lane
- City: Mississauga
- Neighborhood: Lisgar
- Major Intersection: Trelawny/Tenth Line
- Full Address: 6496 Snow Goose Lane, Mississauga, L5N 5H2, Ontario, Canada
- Living Room: Crown Moulding, Hardwood Floor, Pot Lights
- Family Room: Fireplace, Pot Lights, O/Looks Backyard
- Kitchen: Granite Counter, Pot Lights, Stainless Steel Appl
- Listing Brokerage: Real Broker Ontario Ltd. - Disclaimer: The information contained in this listing has not been verified by Real Broker Ontario Ltd. and should be verified by the buyer.






















































