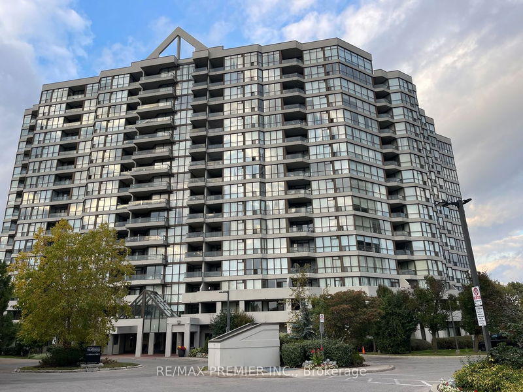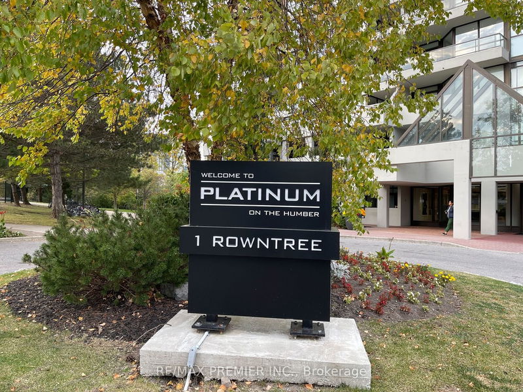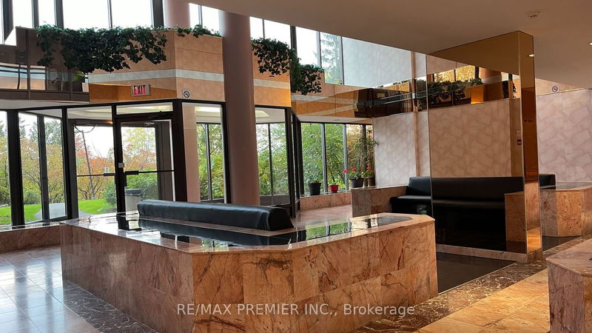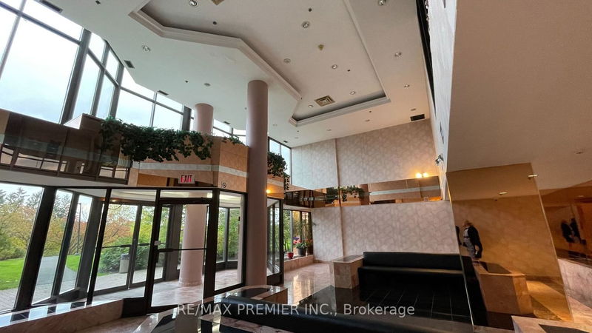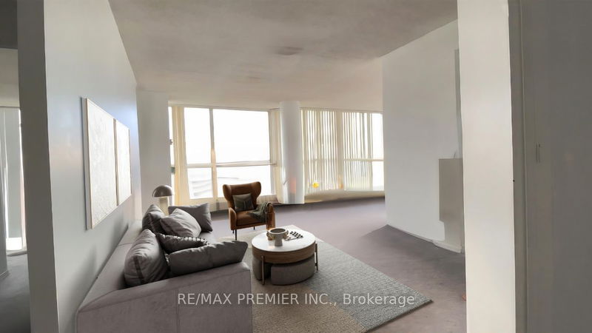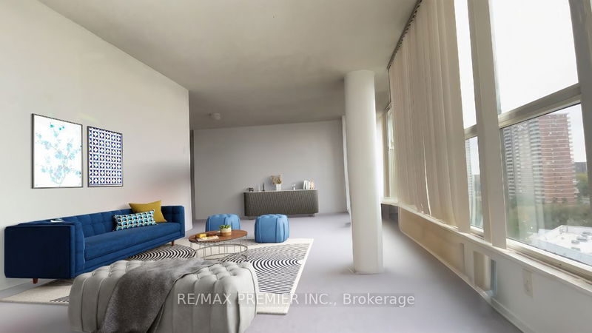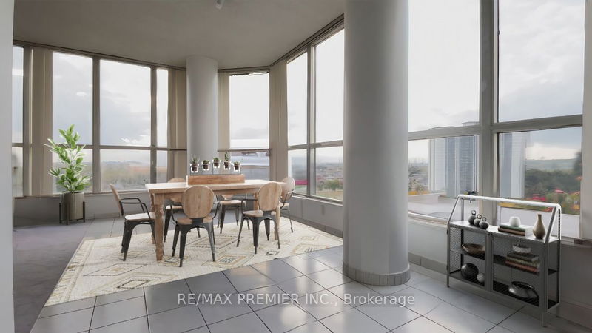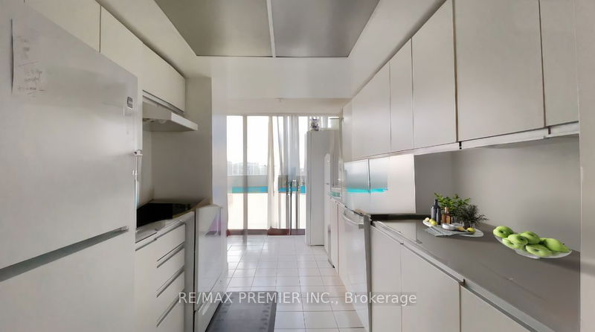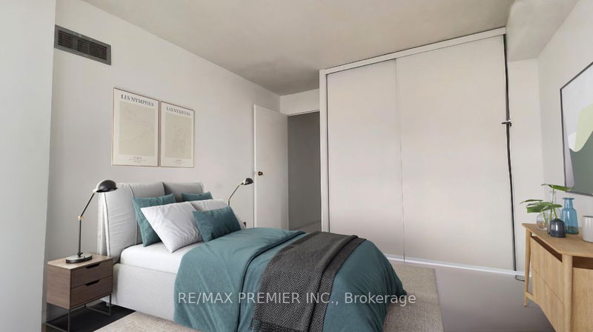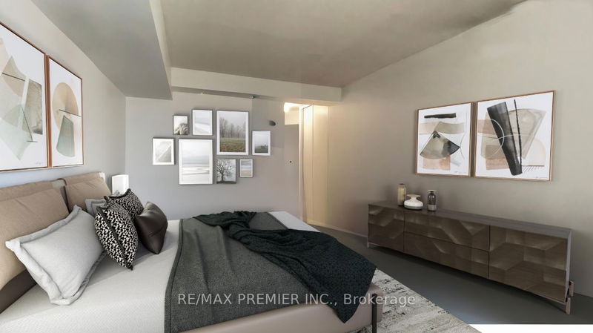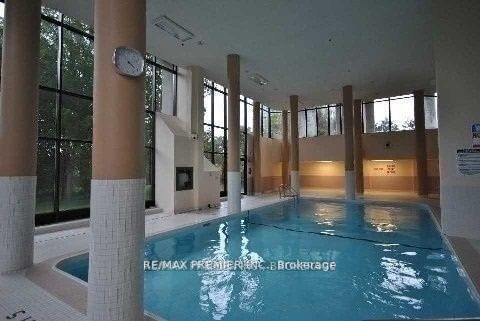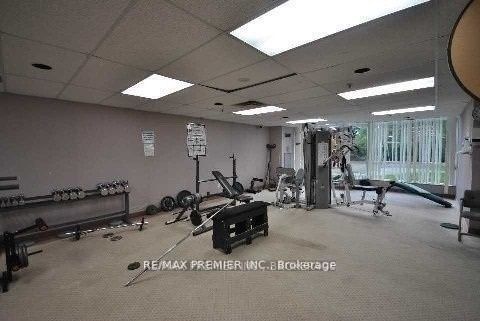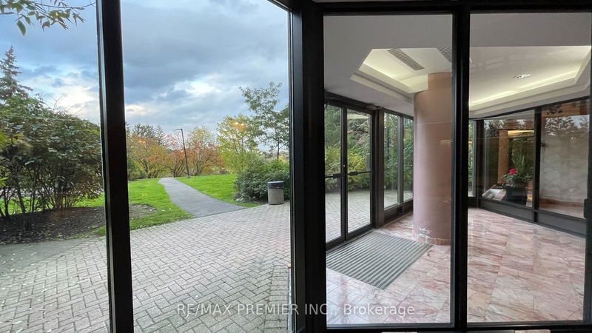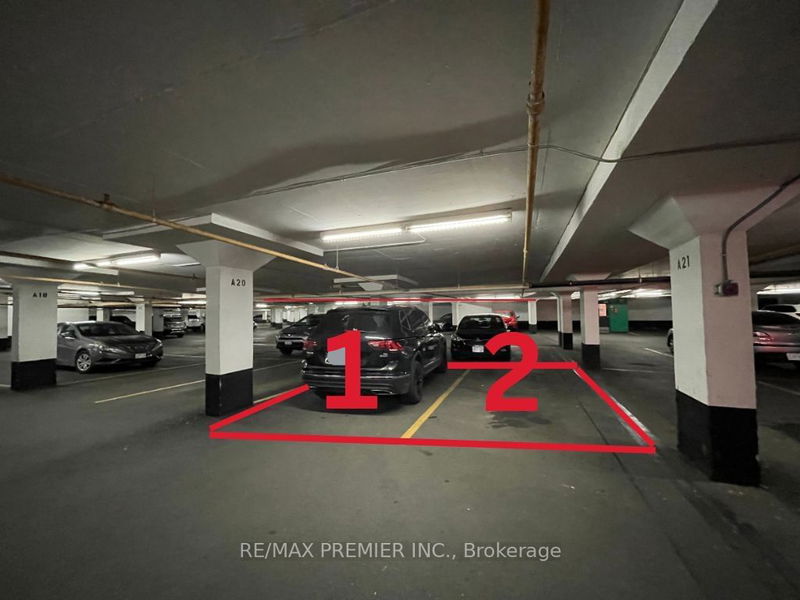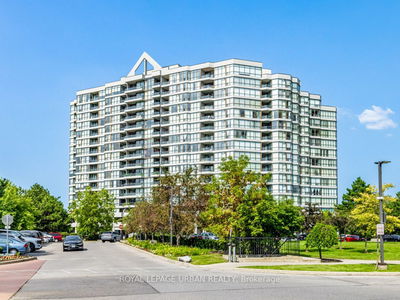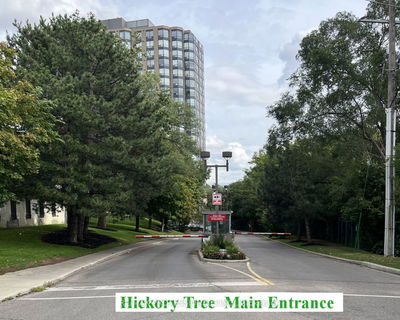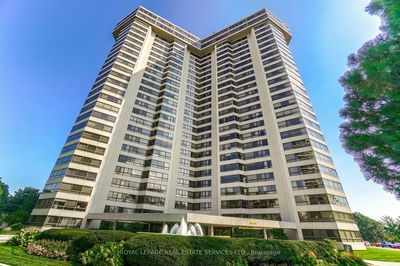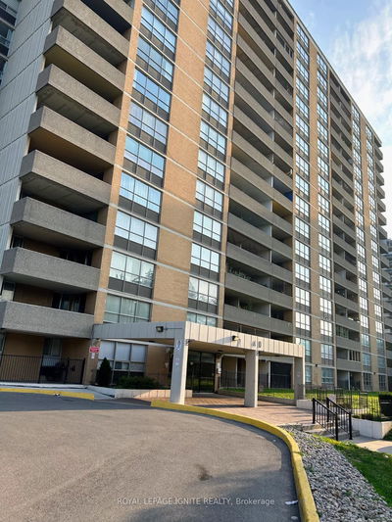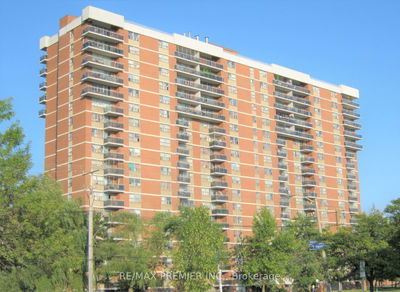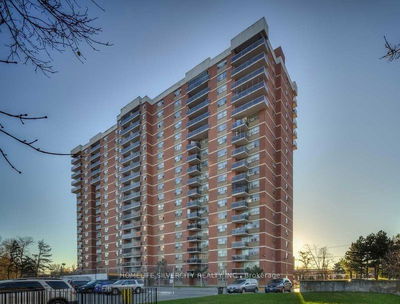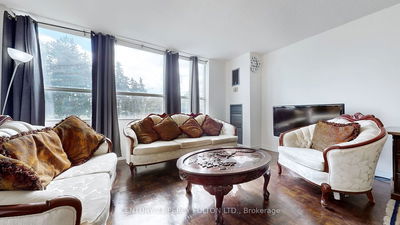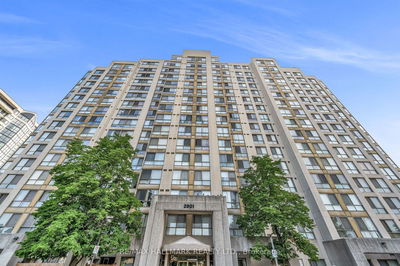***Location! Location!Location***Gorgeous Premium Corner Unit 2 Bedroom+ Solarium, 2 Full Washrooms, Approx 1350 Sq Ft Balcony With Beautiful Ravine View & Humber River! 2(Two) Parking Spots. Excellent Building Offers Fabulous Facilities: Indoor/Outdoor Pool, Tennis Court, Back Access To Rowntree Park & Humber River Trails. Visitor's Parking & Much More! Close To Hospital, Kipling Station, Schools TTC, Albion Mall, Mins To Drive To Humber, Pearson, Hwy 427 & 407, 400 & 404. The Finch West Lrt Is Underway And Expected For 2023 & Will Provide Convenient Access To The ttc Subway System. Access To highways 401, 427, 400 404 & Toronto International Airport. The Area Amenities Include Shops, Restaurants And Services.
Property Features
- Date Listed: Monday, October 23, 2023
- Virtual Tour: View Virtual Tour for 1117-1 Rowntree Road
- City: Toronto
- Neighborhood: Mount Olive-Silverstone-Jamestown
- Full Address: 1117-1 Rowntree Road, Toronto, M9V 5G7, Ontario, Canada
- Living Room: Combined W/Dining, Open Concept
- Kitchen: Family Size Kitchen, Ceramic Floor, O/Looks Park
- Listing Brokerage: Re/Max Premier Inc. - Disclaimer: The information contained in this listing has not been verified by Re/Max Premier Inc. and should be verified by the buyer.

