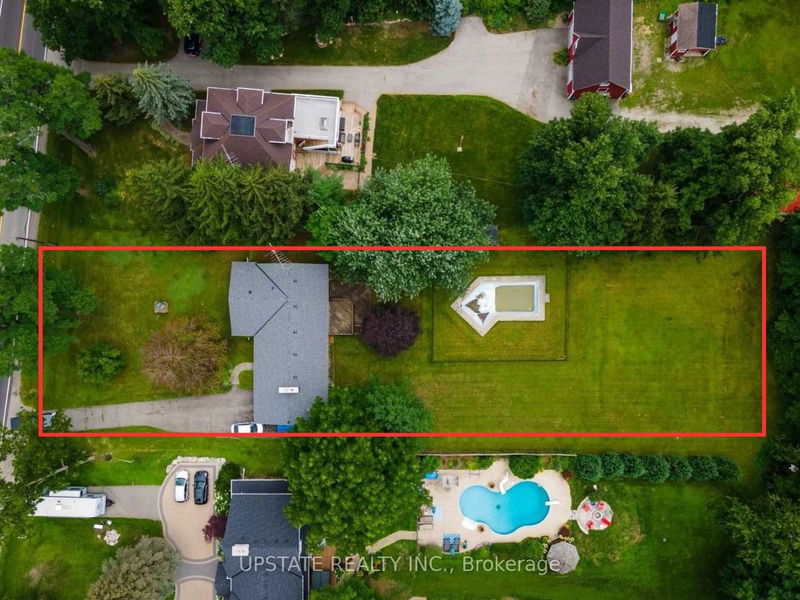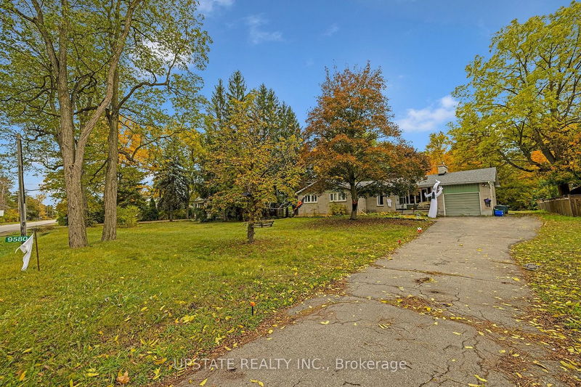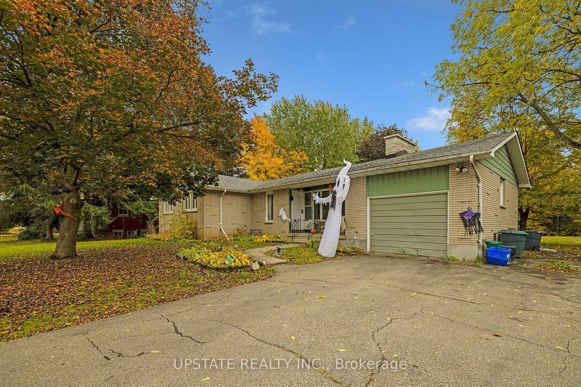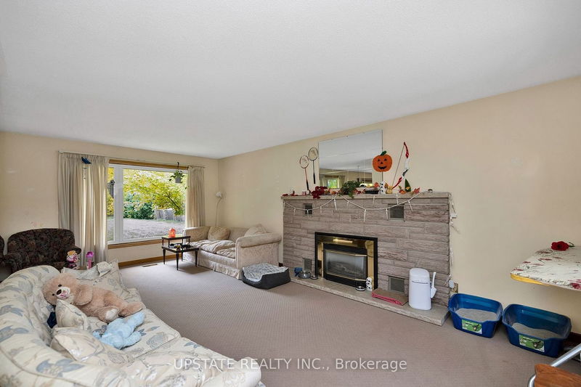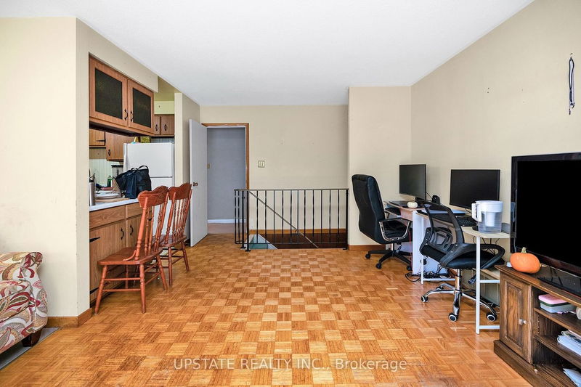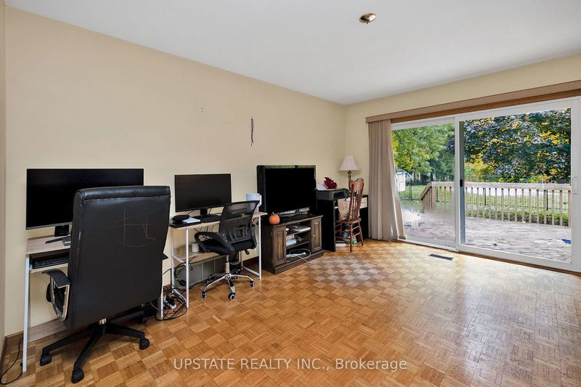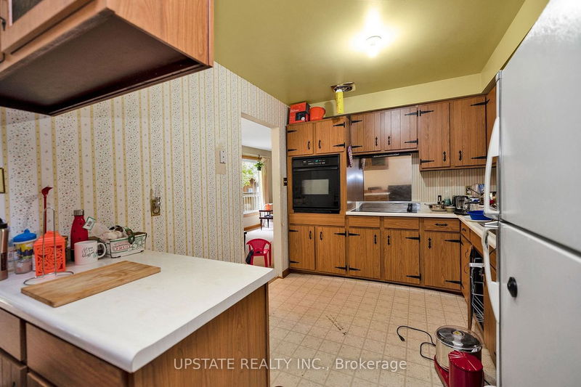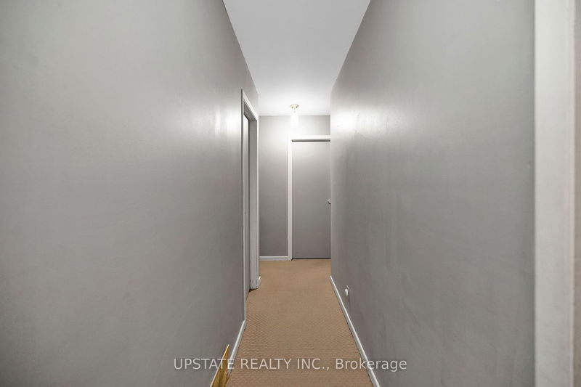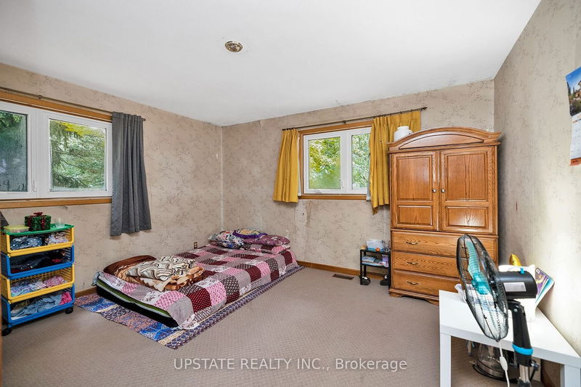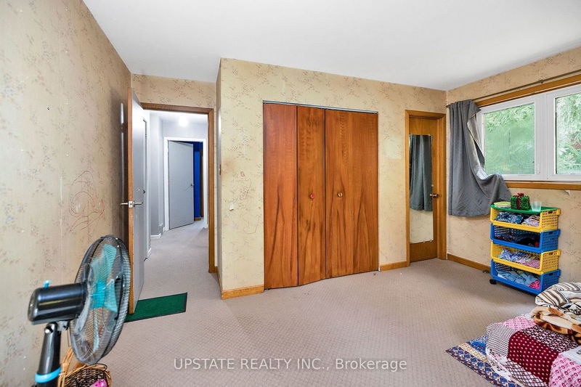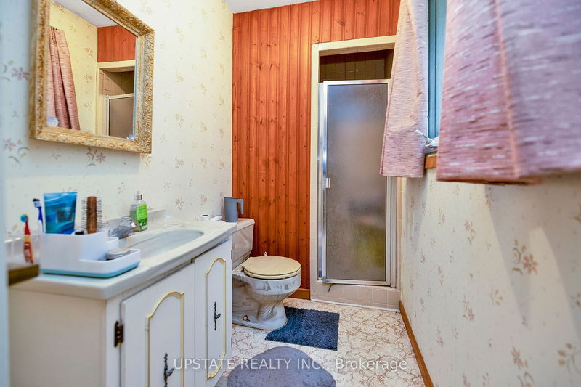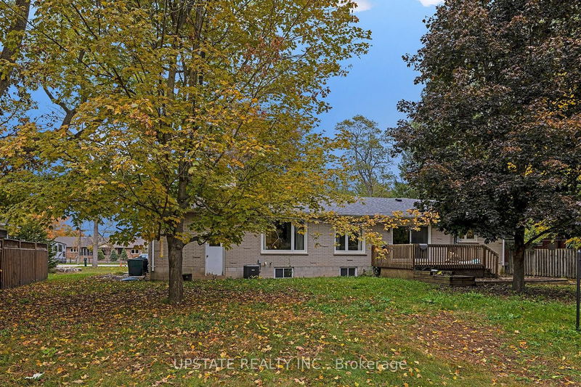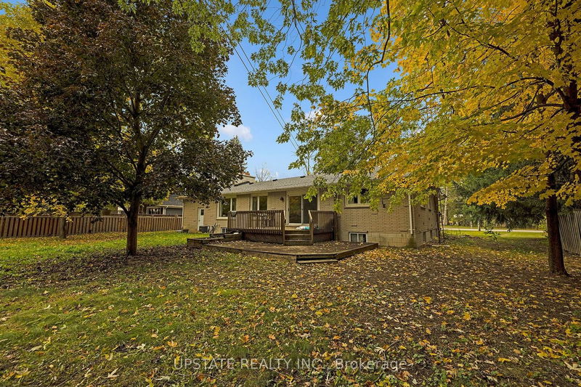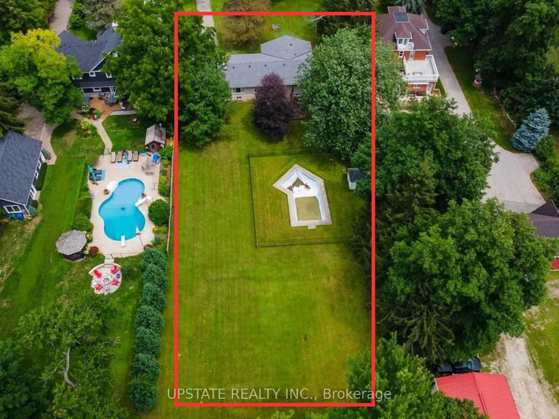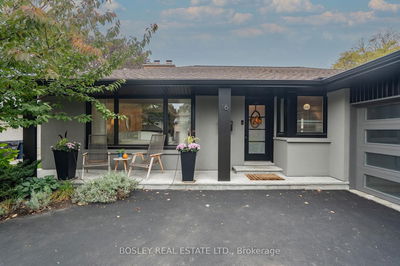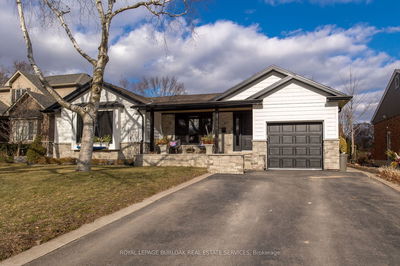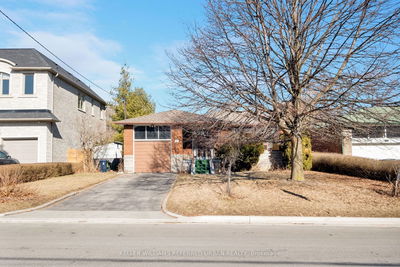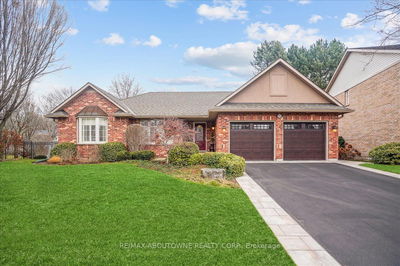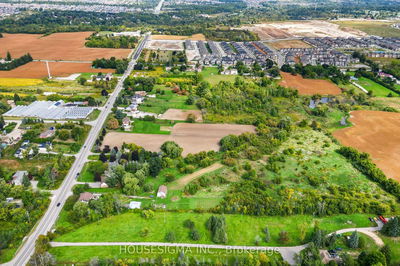Opportunity to design and build your DREAM HOME according to your preferences and needs. Lot Size 100X435. This bungalow offers a spacious and open concept design with large rooms, making it a comfortable living space. The cozy brick fireplace adds a warm touch to the living room, and the formal dining room provides a great space for entertaining. The additional family room with a sliding glass walk-out to the deck offers a lovely view of the expansive backyard. The basement, being unspoiled, provides ample storage space, a laundry area, and a cold cellar, giving you room for customization and expansion. The property is conveniently situated close to Georgetown shops, schools, parks, and offers easy access to highway 407, 5 Mins Drive to Premium outlet, close to Brampton.
Property Features
- Date Listed: Monday, October 23, 2023
- City: Halton Hills
- Neighborhood: Rural Halton Hills
- Major Intersection: Winston Churchill & 5 Sideroad
- Living Room: Brick Fireplace, Picture Window, Broadloom
- Kitchen: Eat-In Kitchen, B/I Appliances, Vinyl Floor
- Family Room: W/O To Deck, Open Concept, Parquet Floor
- Listing Brokerage: Upstate Realty Inc. - Disclaimer: The information contained in this listing has not been verified by Upstate Realty Inc. and should be verified by the buyer.

