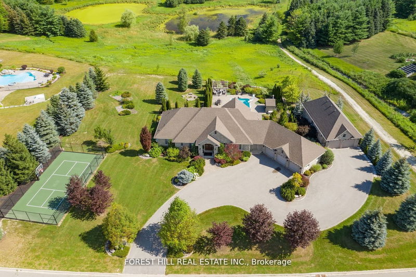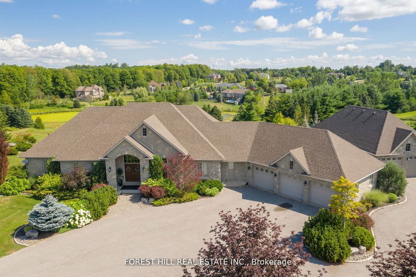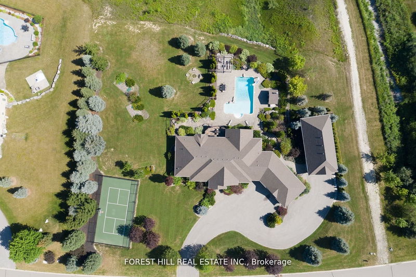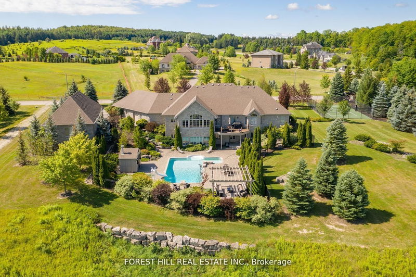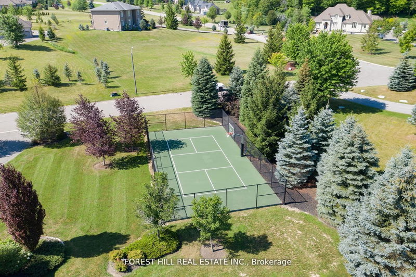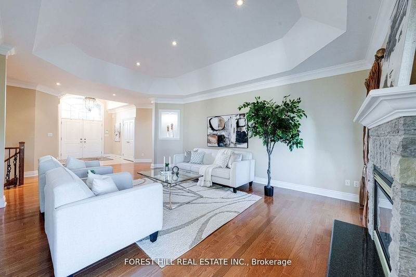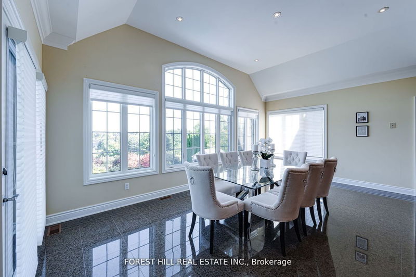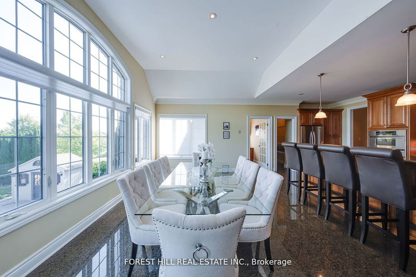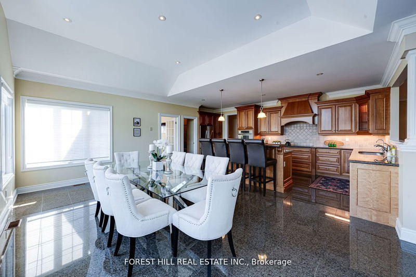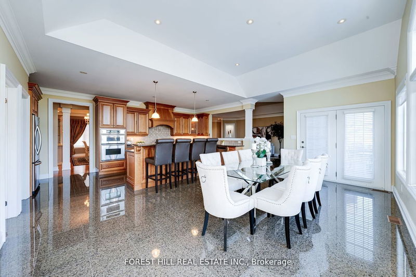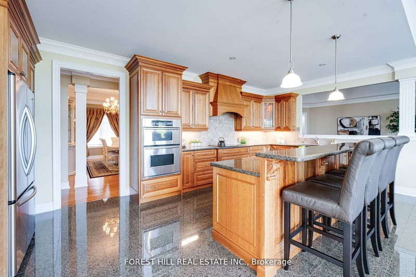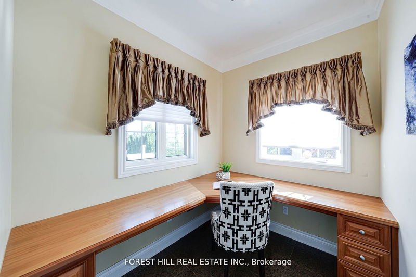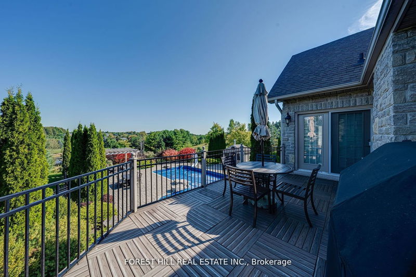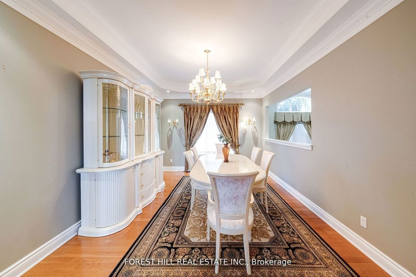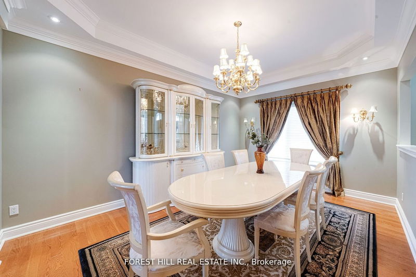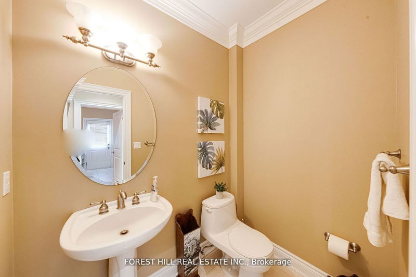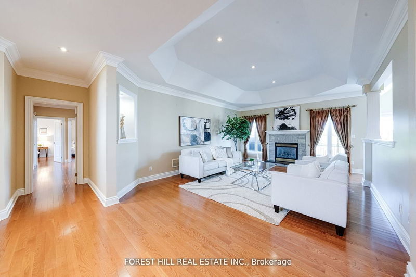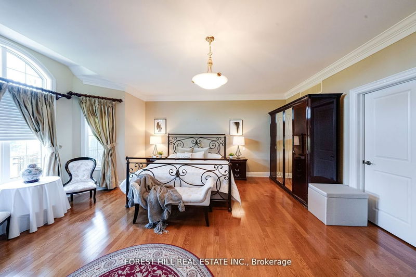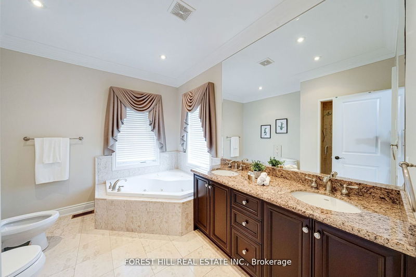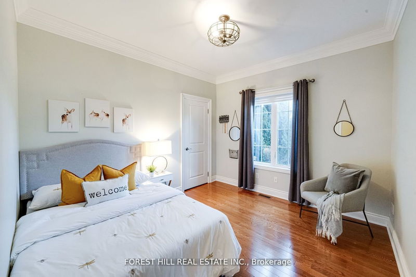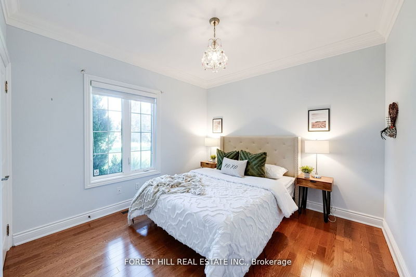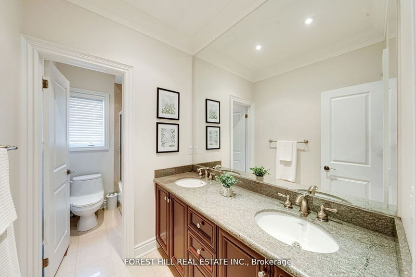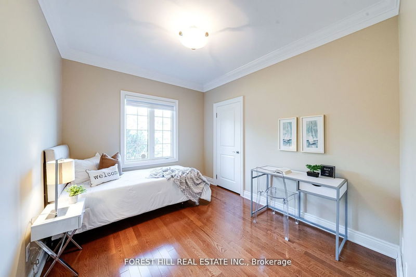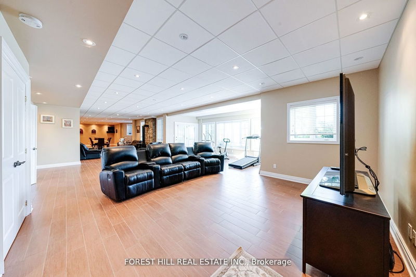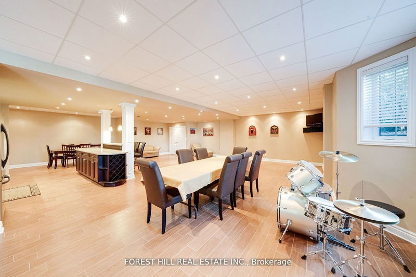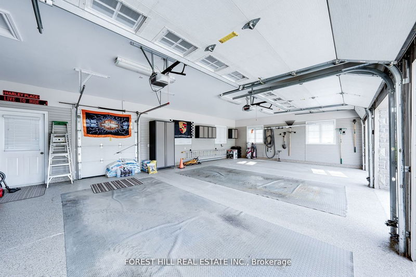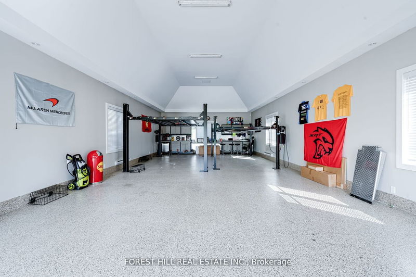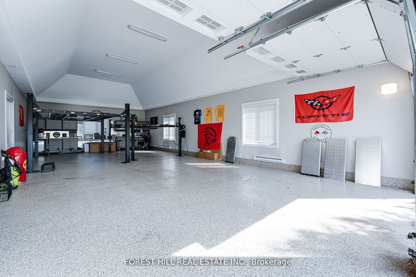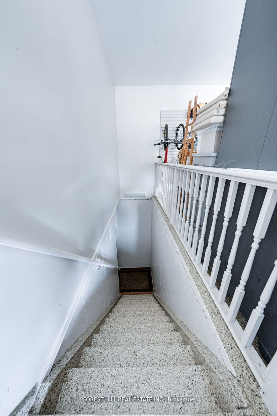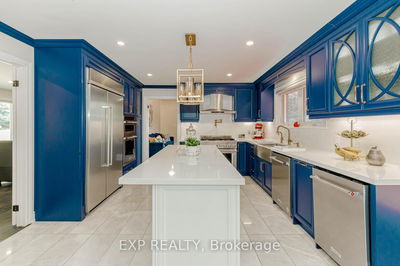Enjoy breathtaking views of the Caledon landscape from this custom built, spacious bungalow with over 6000 sq ft of living space and approximately 2.5 acres of land. Including primary bedroom and ensuite with beautiful views of the backyard and pool, 3 additional spacious bedrooms on the main floor, custom kitchen with large centre island, pantry and chef's office. Walkout basement to a perfectly maintained and professionally landscaped backyard pool oasis with a perfect mixture of patio space/green space. Custom attached 3 car garage with built-ins and epoxy flooring with separate basement entrance. Do not miss the 1200 sq ft heated detached workshop/garage finished with epoxy flooring and 2 hydraulic car lifts, cathedral ceilings and a separate security system allowing for the storage of 8 cars. Before jumping in the pool, brush up on your pickleball or basketball skills on this recently professionally built full size pickleball/sports court with full fence surrounding the area.
Property Features
- Date Listed: Monday, October 23, 2023
- City: Caledon
- Neighborhood: Palgrave
- Major Intersection: Highway 9/Mt Wolf Rd.
- Full Address: 31 Mabee Drive, Caledon, L7E 0C2, Ontario, Canada
- Kitchen: Granite Counter, Centre Island, Granite Floor
- Living Room: Hardwood Floor, O/Looks Dining
- Listing Brokerage: Forest Hill Real Estate Inc. - Disclaimer: The information contained in this listing has not been verified by Forest Hill Real Estate Inc. and should be verified by the buyer.

