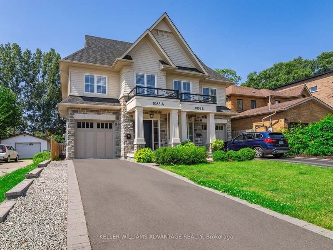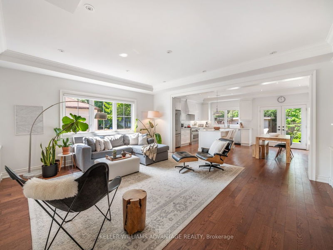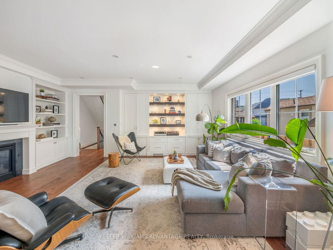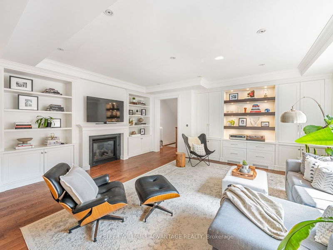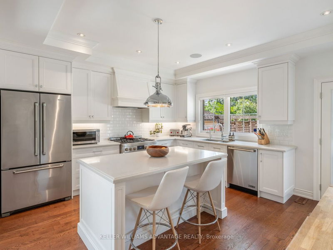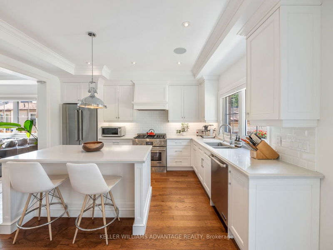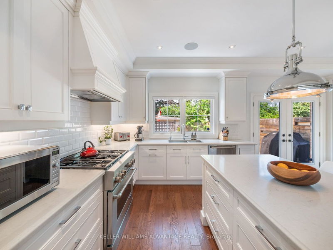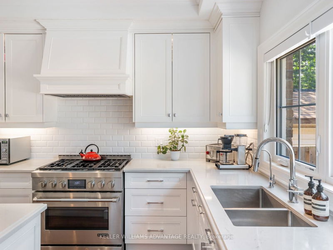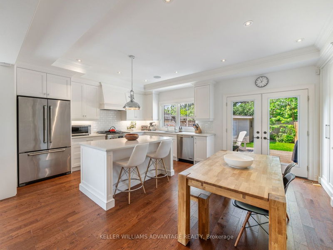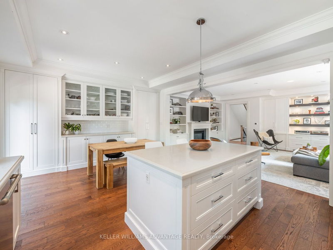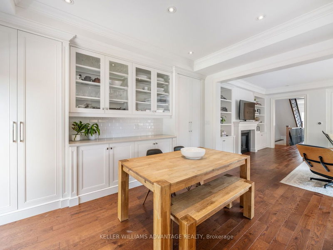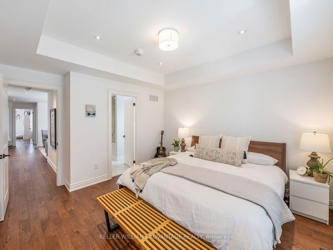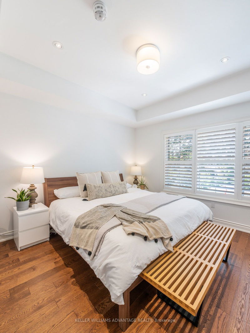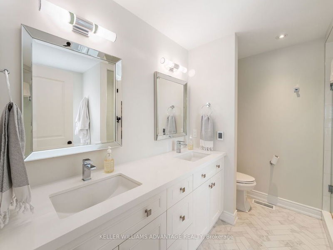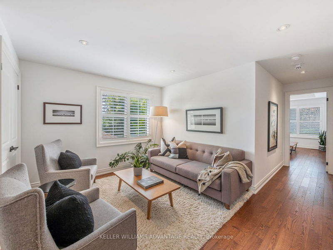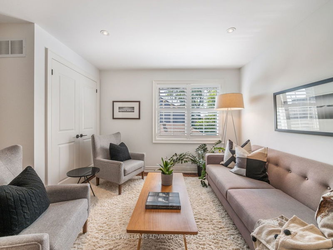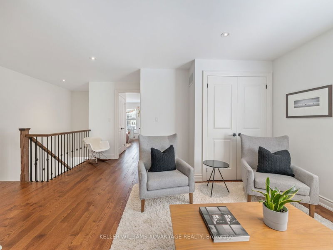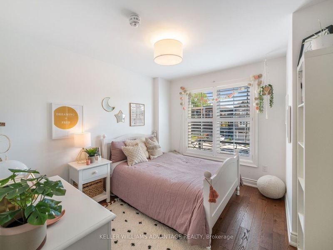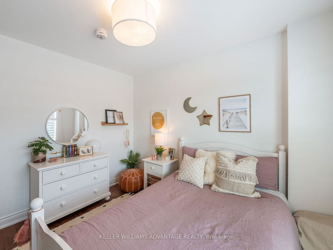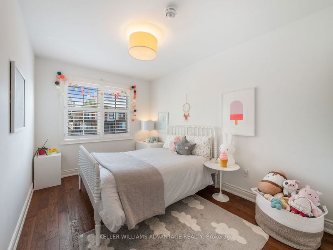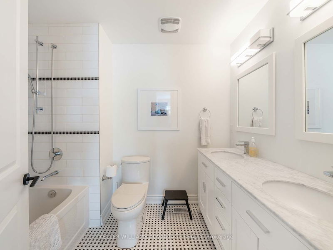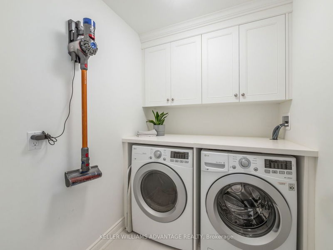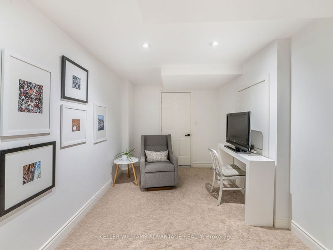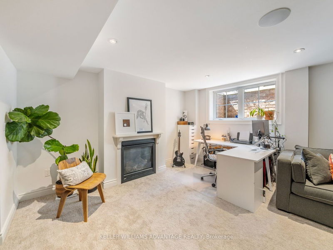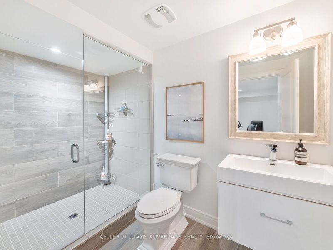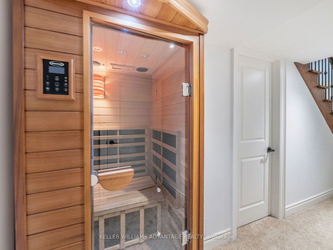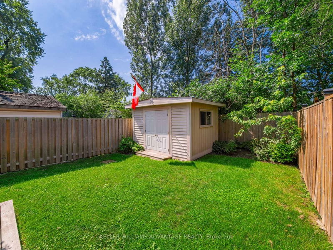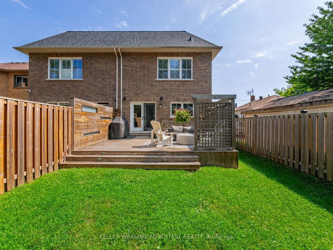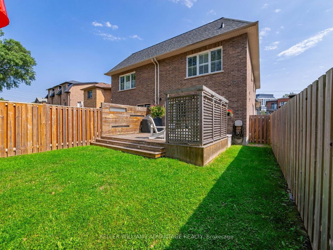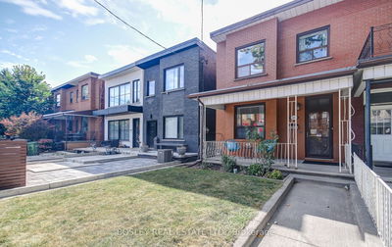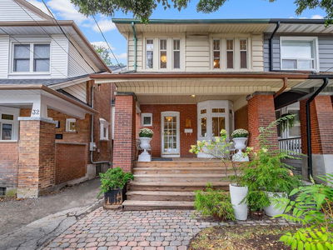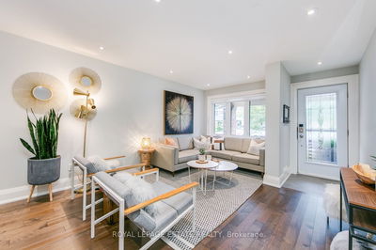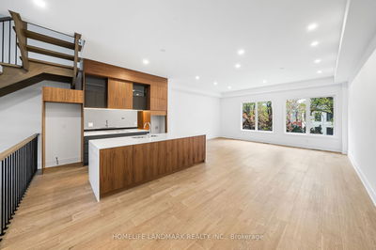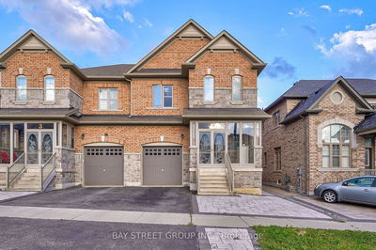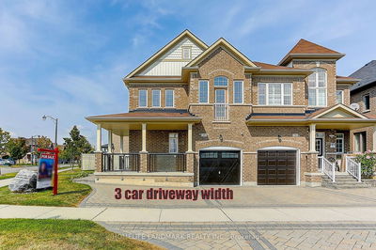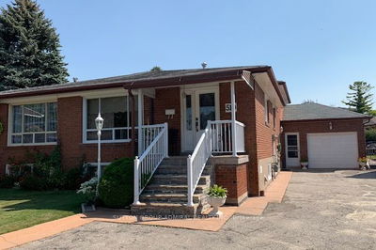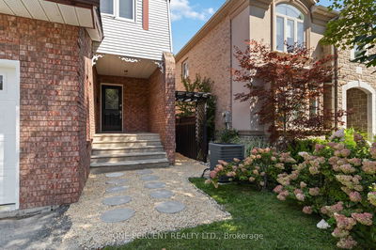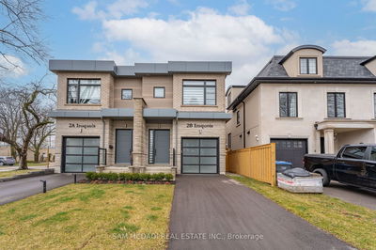From the moment you walk through the door it feels like Home! Beautiful and Bright with attention to detail throughout! Welcoming Great Room with a cozy fireplace to curl up in front of on those cool fall evenings, custom built-ins and large bright windows. Spacious Bright Kitchen and Dining area with walk out to private yard with entertainers deck and space to play. Primary Suite is an escape to relax at the end of your day complete with a large walk-in closet and luxurious spa like ensuite with rain shower, bench & heated floors. The fourth bedroom is currently a large open family room and could easily be converted back to a bedroom. Convenient second floor laundry and plenty of storage. The lower level allows space for a rec room, office, work out space and your own high end Infrared Sauna. Garage has direct access to the house. With approx 3000sf of living area this Home has the space you've been dreaming about!
Property Features
- Date Listed: Monday, October 23, 2023
- City: Mississauga
- Neighborhood: Port Credit
- Major Intersection: Lakeshore/Cawthra
- Full Address: 1068A Shaw Drive, Mississauga, L5G 3Z4, Ontario, Canada
- Living Room: Hardwood Floor, Fireplace
- Kitchen: Hardwood Floor, Stone Counter, W/O To Deck
- Listing Brokerage: Keller Williams Advantage Realty - Disclaimer: The information contained in this listing has not been verified by Keller Williams Advantage Realty and should be verified by the buyer.

