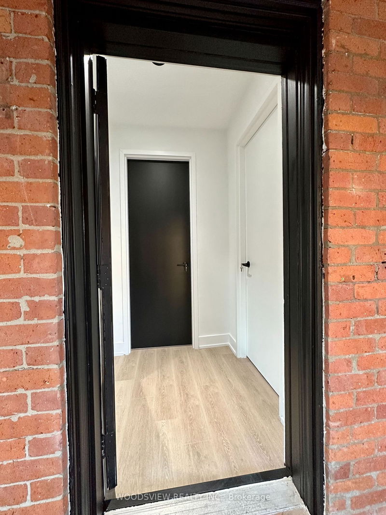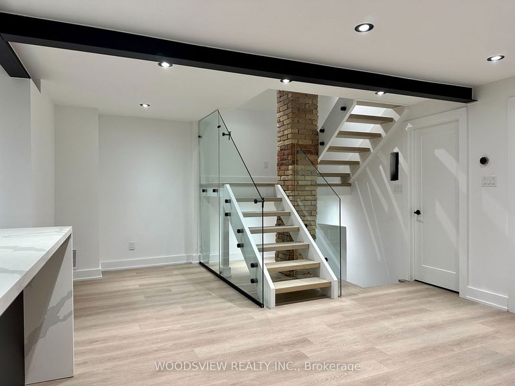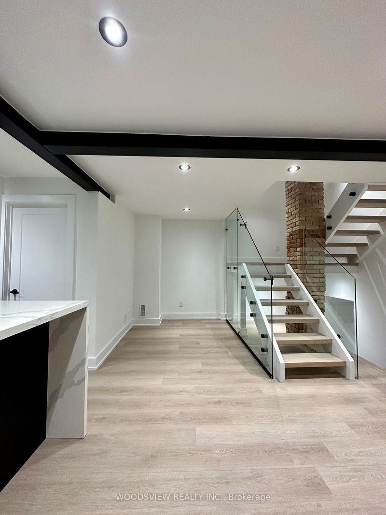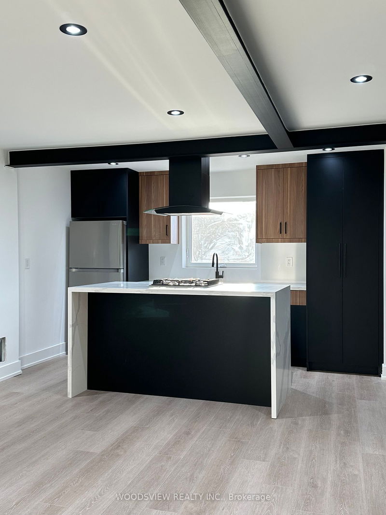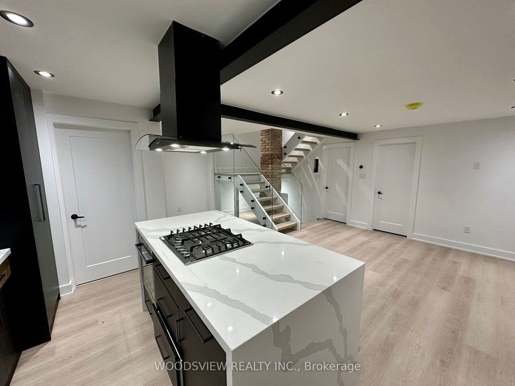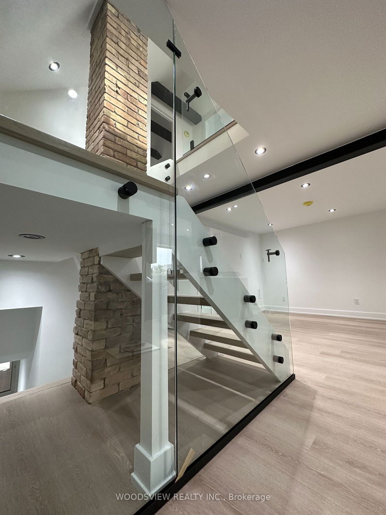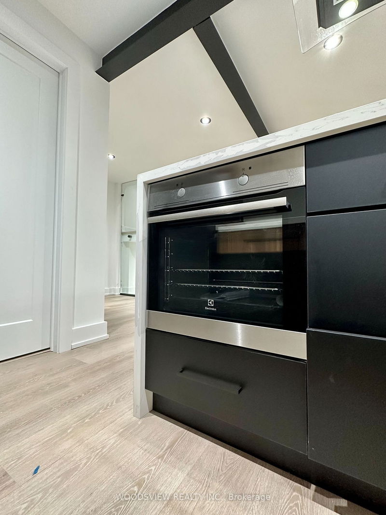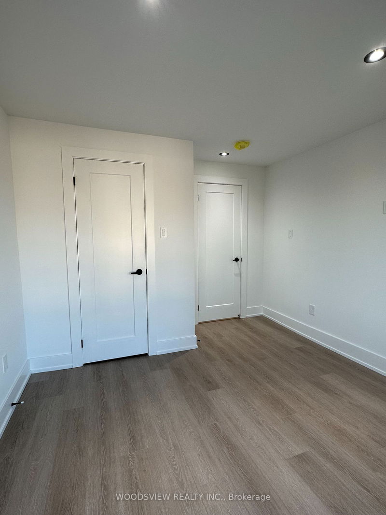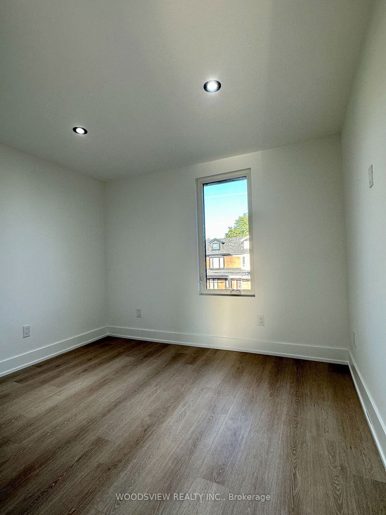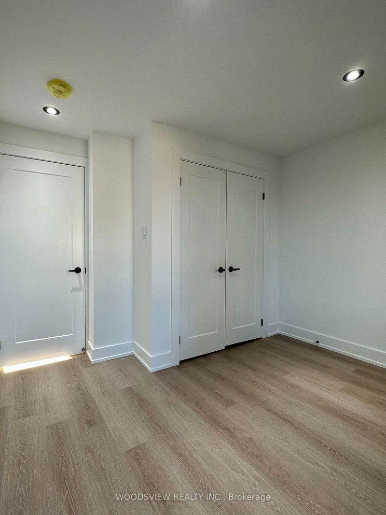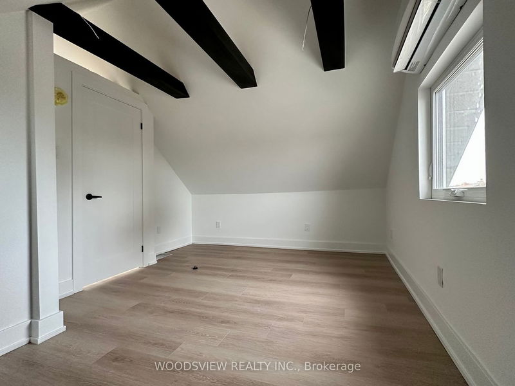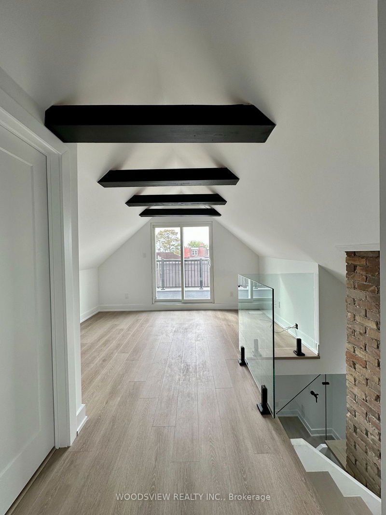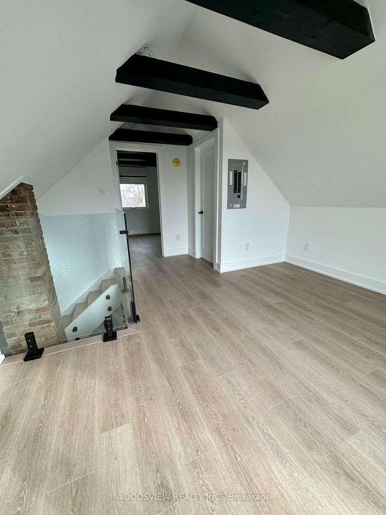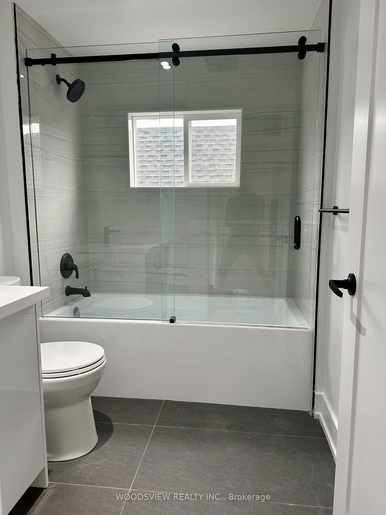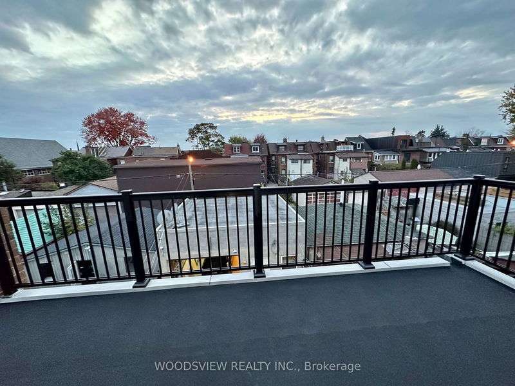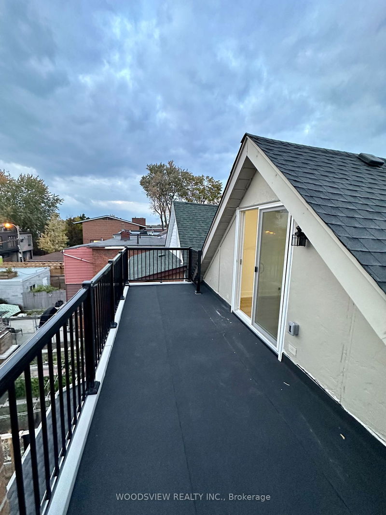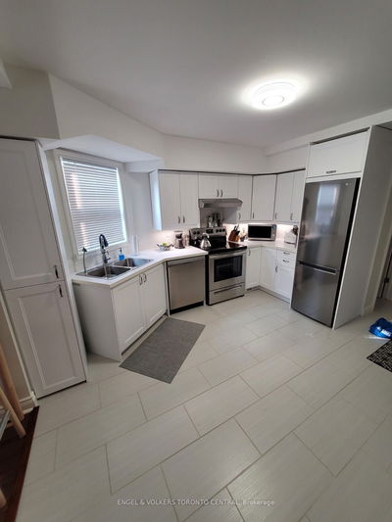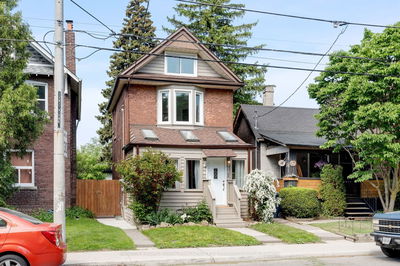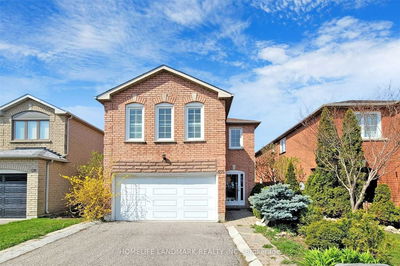High demand Corso Italia neighbourhood! Perfect for a family or 3 friends to share this spacious, newly renovated Upper two level 3 bedroom, 2 baths plus family room unit. Features include exposed steel & wood beams, all new windows, new plank flooring, new kitchen, baths, potlites & in-suite laundry. The 2nd level features a new kitchen w/custom soft close cabinets, new stainless steel appls, a massive centre island w quartz counters, a built-in laundry cabinet w/stacked washer & dryer, all open to a wonderful living/dining space with gorgeous glass accents along the staircase from the 2nd to 3rd floor. Two large bedrooms on the 2nd level with a new 3 piece bath. The 3rd level has a primary bedroom retreat with exposed wood beams, recessed lighting, an added heat/cool exchanger, new 4 ensuite bath & family room that opens up to a large rooftop balcony! All amenities a short walk! Hop on the St Clair streetcar to Spadina or Yonge Subway stations.
Property Features
- Date Listed: Monday, October 23, 2023
- City: Toronto
- Neighborhood: Corso Italia-Davenport
- Major Intersection: Dufferin St& St Clair Ave W
- Living Room: Open Concept, Beamed, Pot Lights
- Kitchen: Centre Island, Modern Kitchen, Quartz Counter
- Family Room: W/O To Balcony, Beamed, Recessed Lights
- Listing Brokerage: Woodsview Realty Inc. - Disclaimer: The information contained in this listing has not been verified by Woodsview Realty Inc. and should be verified by the buyer.


