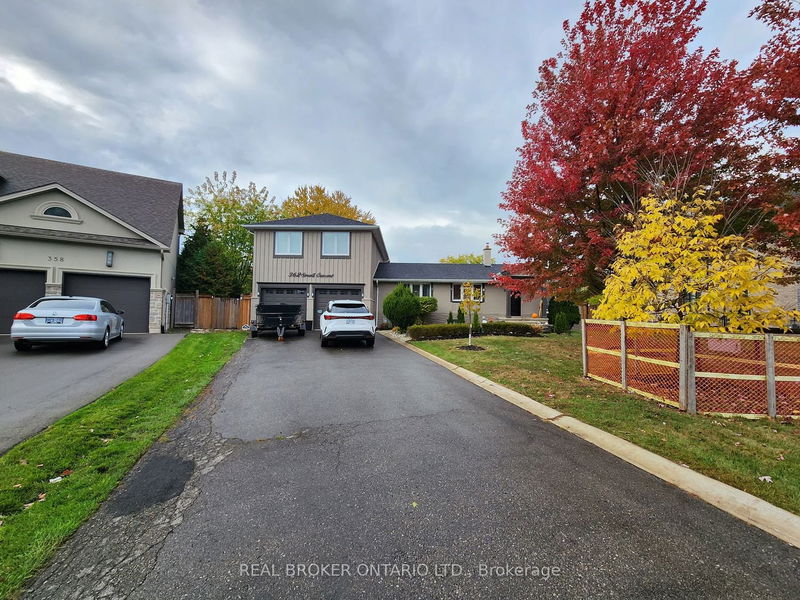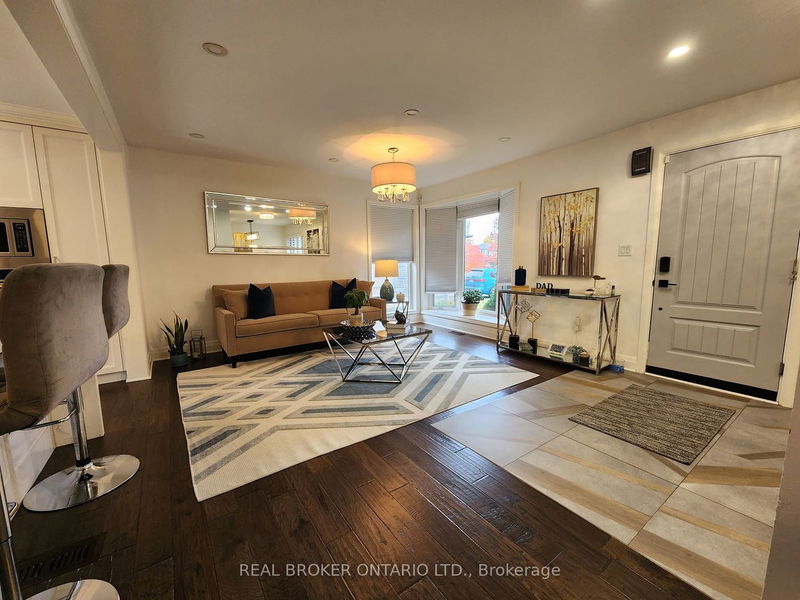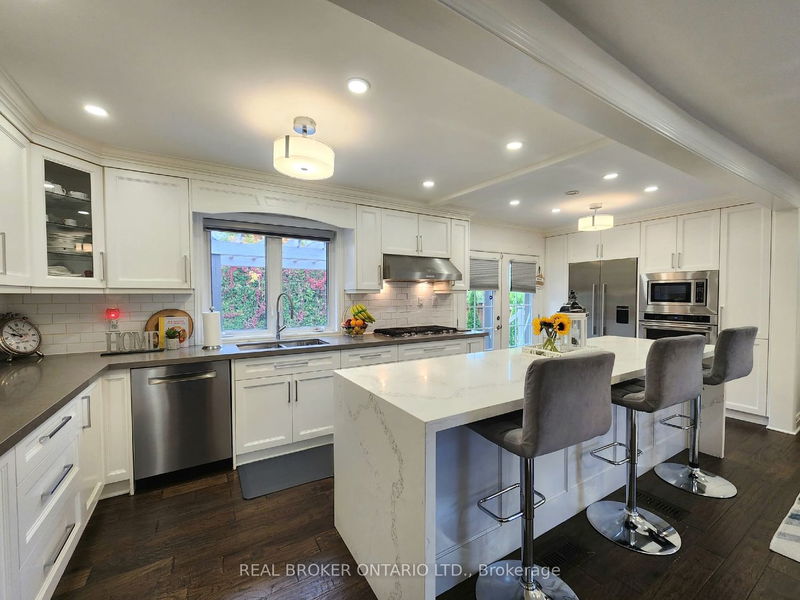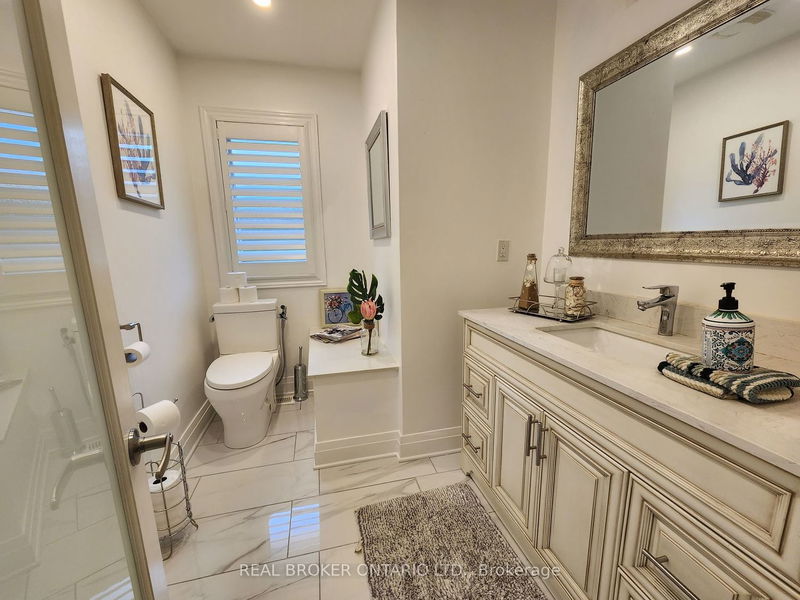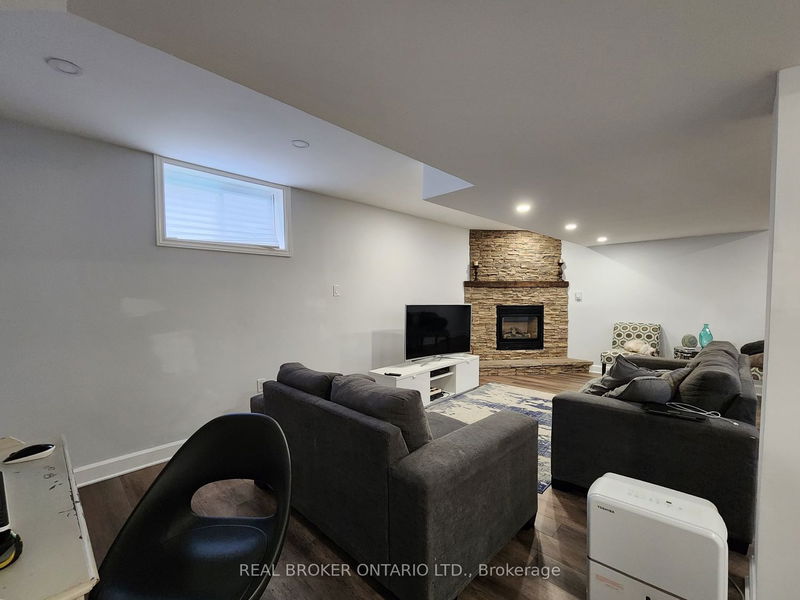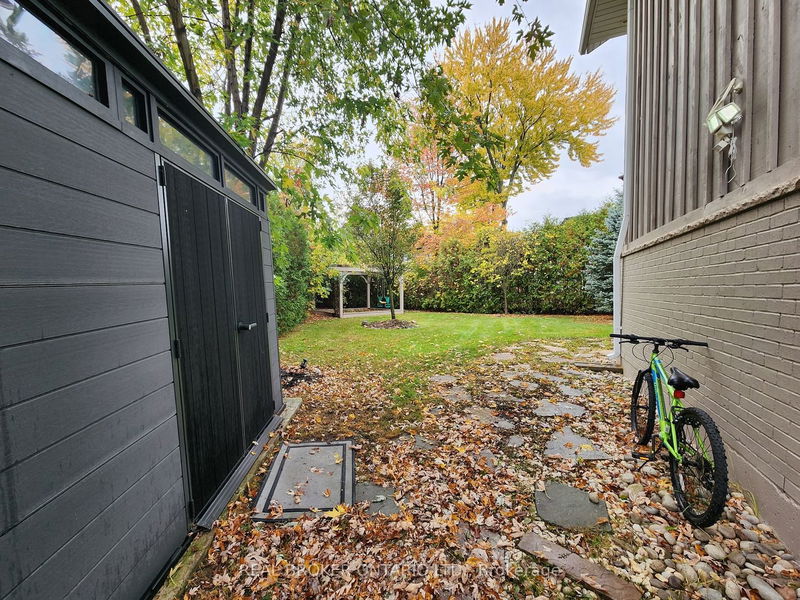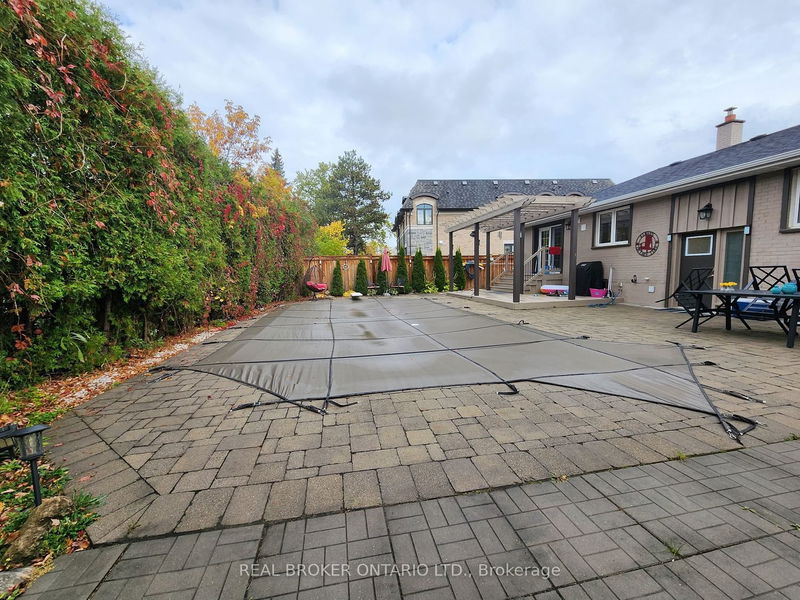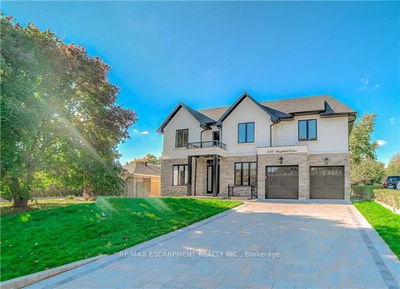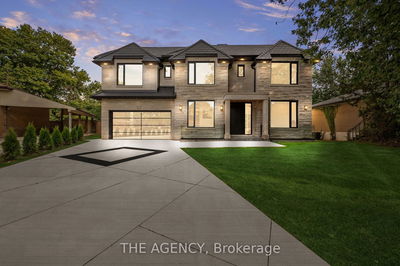A stunning family home ideally located in prime Southwest Oakville, nestled at the end of a private dead-end crescent shared with just five other properties. Within a short walk, you'll reach the lake, Appleby College, Coronation Park, Blakelock, and Bronte. The property has been thoughtfully renovated in recent years. The main floor offers an open-concept layout, incorporating living and dining spaces, a newly renovated kitchen with high-end stainless-steel appliances and a generously sized island open to a beautiful family room & walking out to a stunning private backyard with a large pool. A main-floor bedroom could easily double as a primary bedroom. Upstairs, you'll find three spacious bedrooms and a renovated bathroom, with the primary bedroom boasting his and hers walk-in closets. The finished basement includes a separate entrance, a recreation room, and an additional bedroom. With a two-car garage and an extended eight-car driveway, parking space is never an issue!
Property Features
- Date Listed: Monday, October 23, 2023
- City: Oakville
- Neighborhood: Bronte East
- Major Intersection: Rebecca And Fourth Line
- Living Room: Hardwood Floor, Window Flr To Ceil, Pot Lights
- Kitchen: Hardwood Floor, W/O To Pool, Modern Kitchen
- Family Room: Hardwood Floor, W/O To Yard, Window Flr To Ceil
- Listing Brokerage: Real Broker Ontario Ltd. - Disclaimer: The information contained in this listing has not been verified by Real Broker Ontario Ltd. and should be verified by the buyer.




