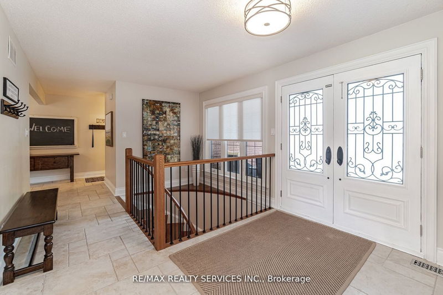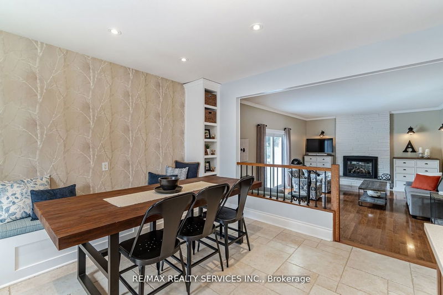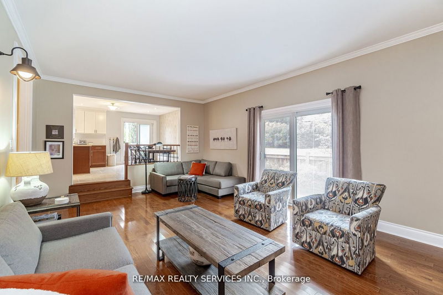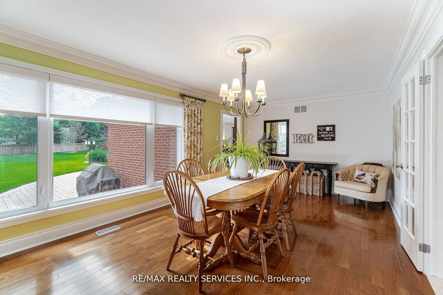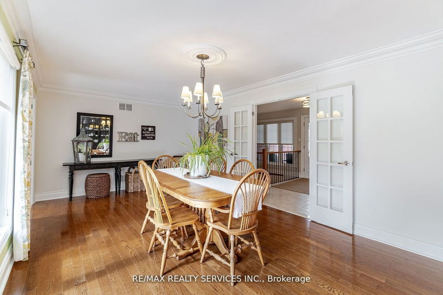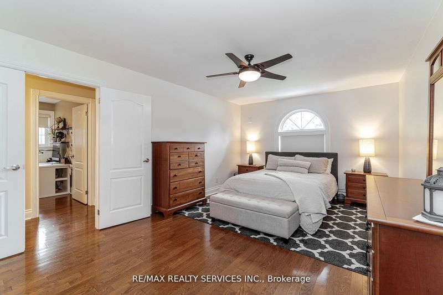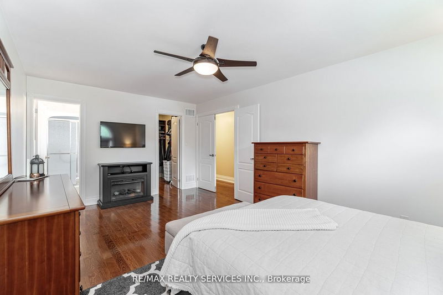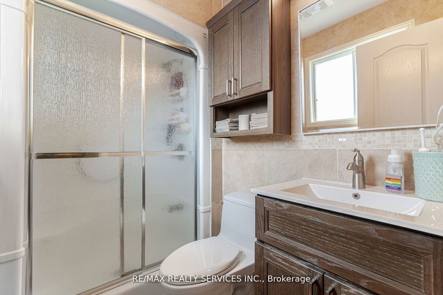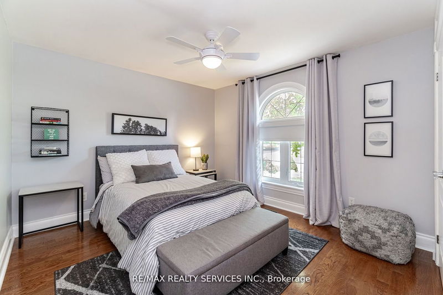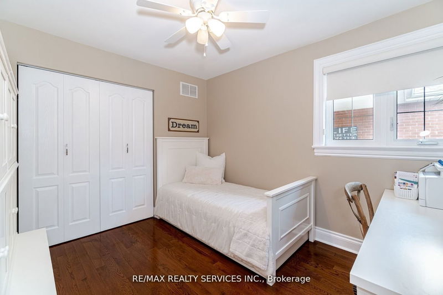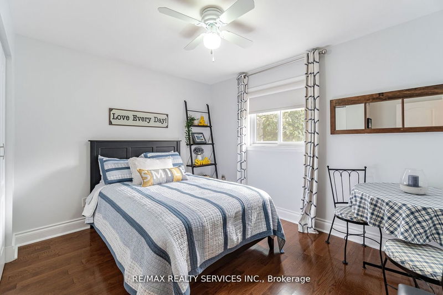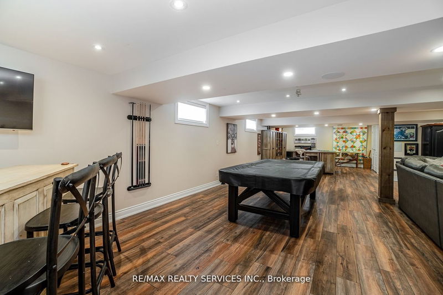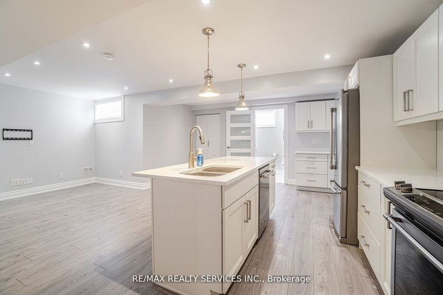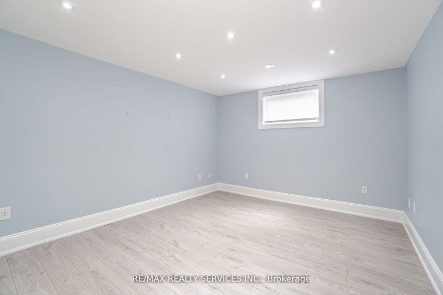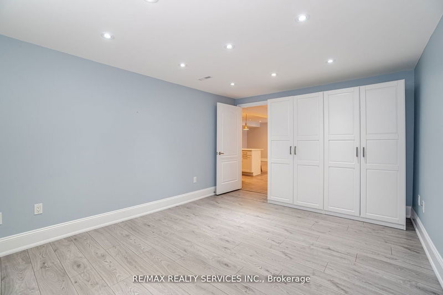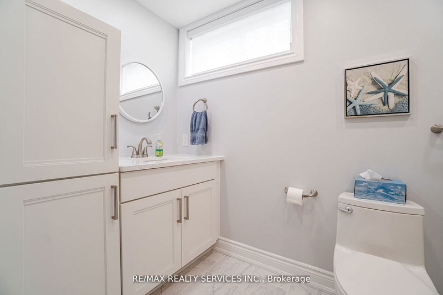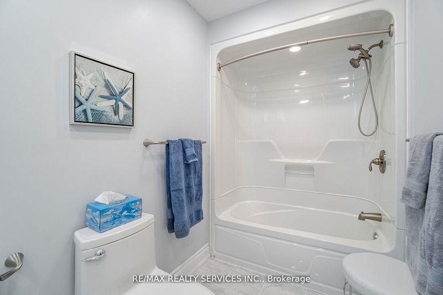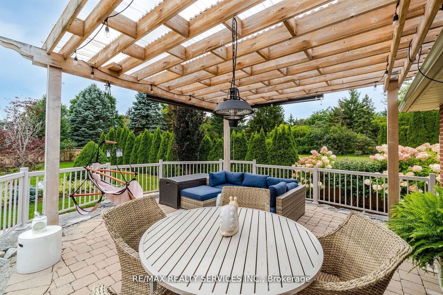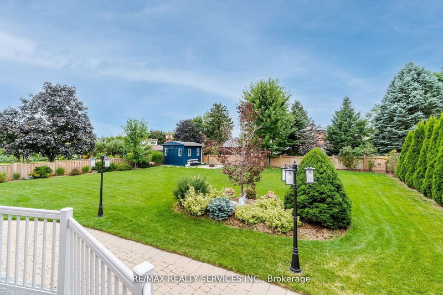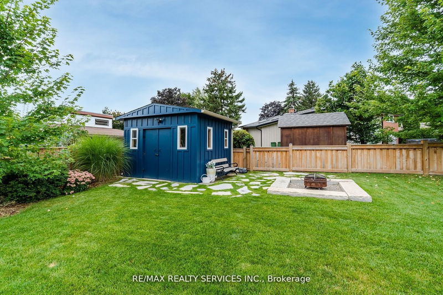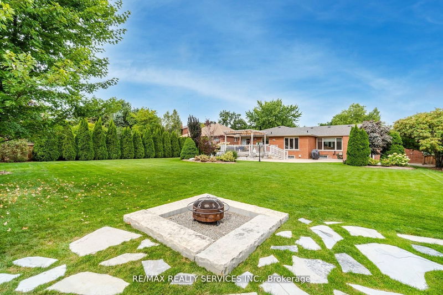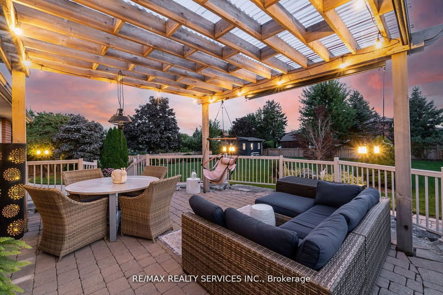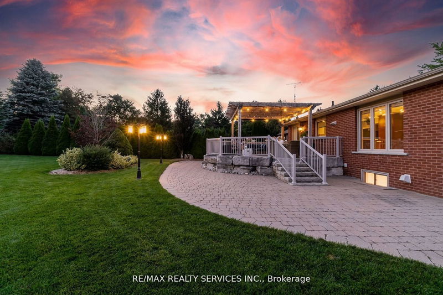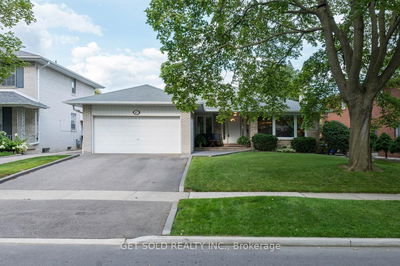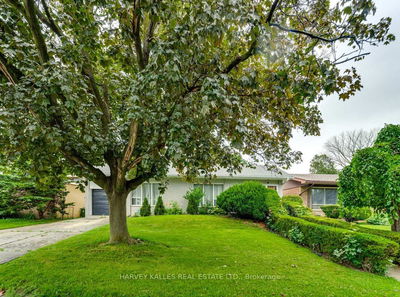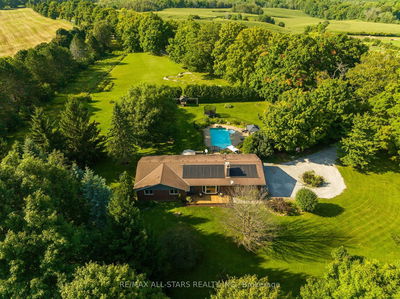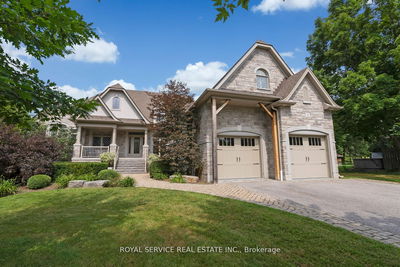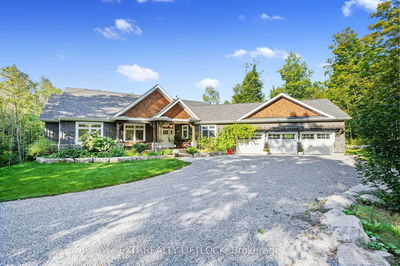Welcome to this fully upgraded bungalow situated on a 87' x 171' manicured lot boasting 5,300 sqft of living space. This home has 5 bedrooms, 4 Bathrooms, 2 kitchens and a Separate Entrance to an In-Law Suite with Laundry. Outside there is Parking for 9 Cars, Extensive Mature Landscaping and an 11'x12' Garden Shed. Travertine Tile and Hardwood Floor sweeps throughout the home. A large kitchen with miles of quartz counter tops, ample cupboard space, stainless steel appliances and large breakfast area makes hosting family gatherings very easy. The breakfast area walks out to a Covered Patio overlooking a private and mature green space. Main Floor Laundry, Extra Closet Space, Large Bedrooms and Impeccable cleanliness makes this one home you can't pass up. The open concept large basement has a TV Viewing area, a pool table, a craft area, a dart board area and a bar that was newly finished in 2019. This home has been impeccably maintained with pride of ownership
Property Features
- Date Listed: Monday, October 23, 2023
- City: Caledon
- Neighborhood: Caledon East
- Major Intersection: Old Church Ad Marilyn St
- Full Address: 59 Marilyn Street, Caledon, L7C 1H5, Ontario, Canada
- Kitchen: Centre Island, Pantry, Quartz Counter
- Living Room: Gas Fireplace, Sliding Doors, Hardwood Floor
- Kitchen: Quartz Counter, Centre Island, Combined W/Living
- Living Room: Laminate, Above Grade Window, Combined W/Laundry
- Listing Brokerage: Re/Max Realty Services Inc. - Disclaimer: The information contained in this listing has not been verified by Re/Max Realty Services Inc. and should be verified by the buyer.


