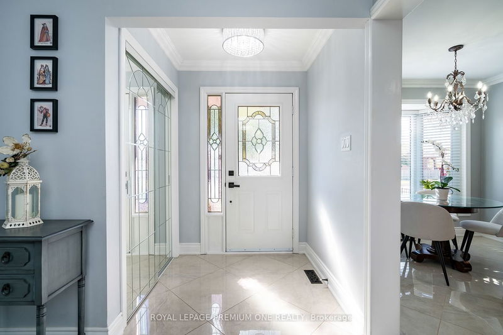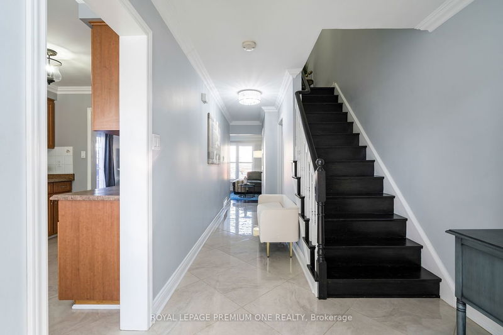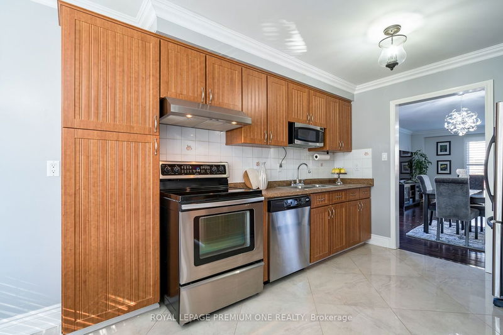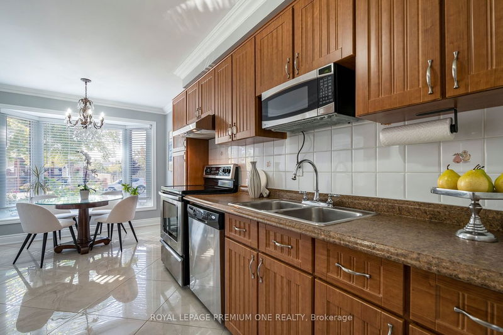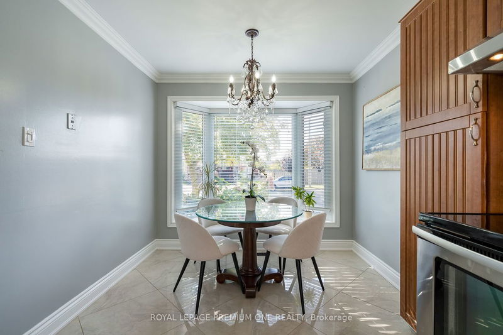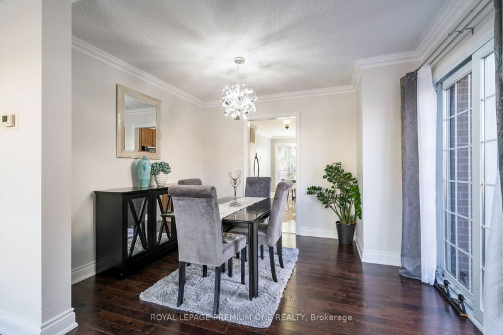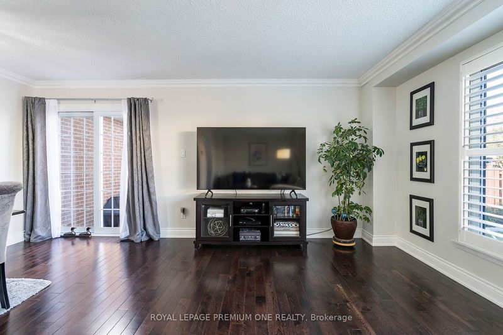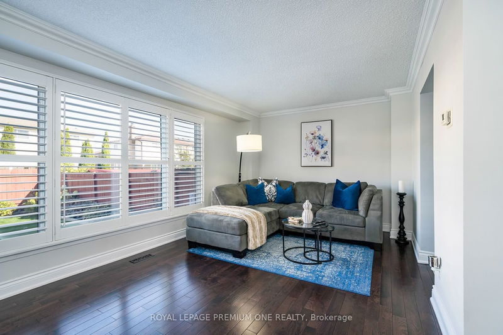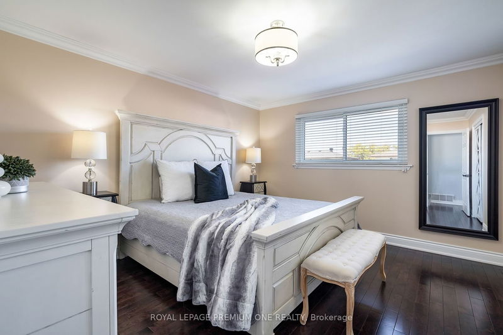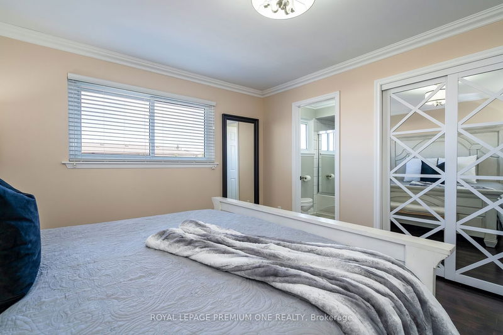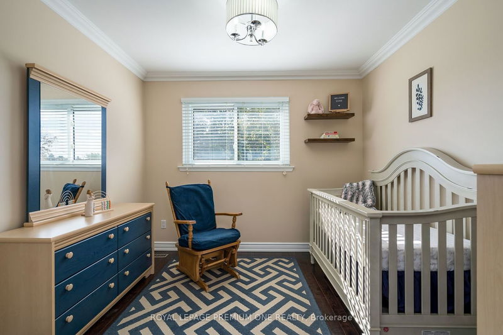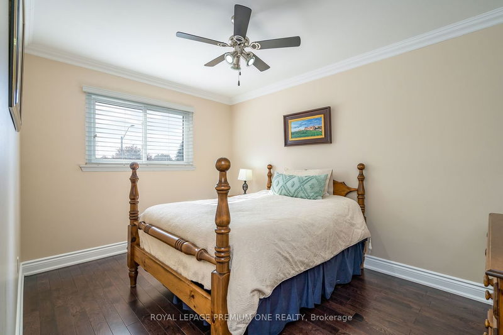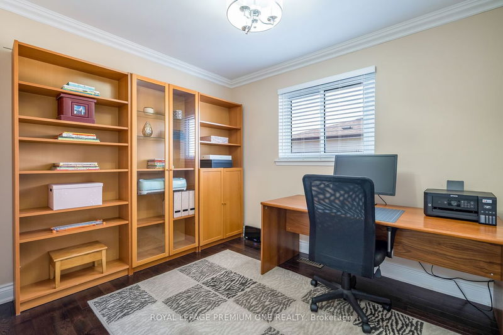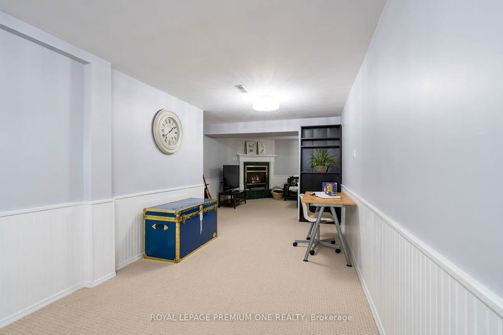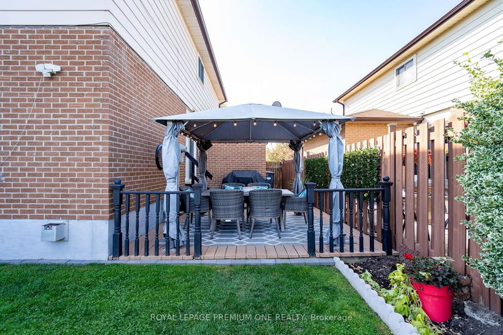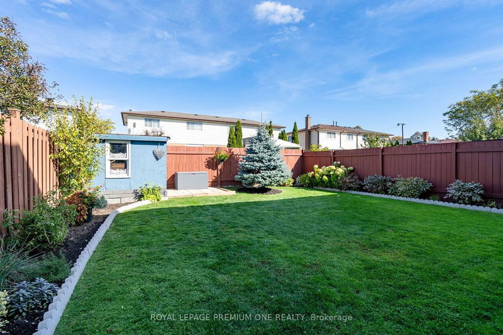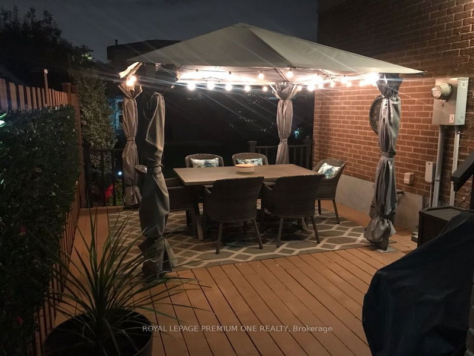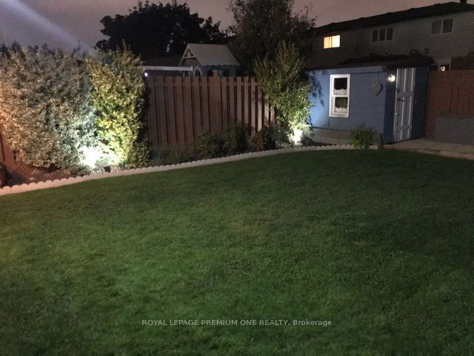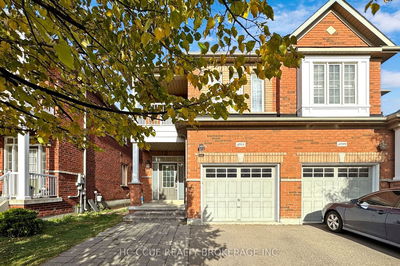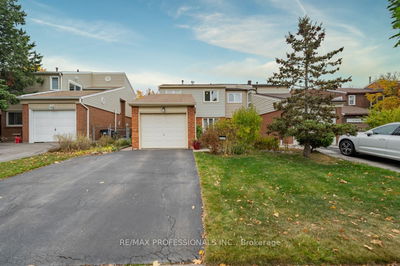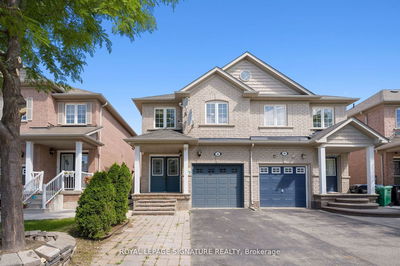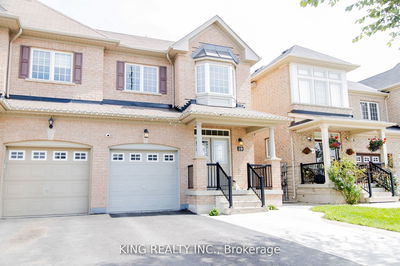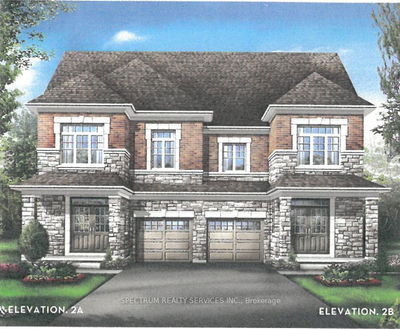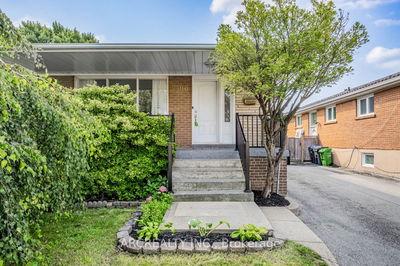Fantastic & rarely available 4-bedroom, 3-washroom, two-storey semi-detached home on highly desirable street in Cooksville. The perfect family home with lots of room to spread out both inside & out! Feel the warm welcome from the moment you open the front door! Impeccably maintained & tastefully updated with all new porcelain floors, gleaming hardwood floors through-out, staircase, crown moulding, new doors/trim through-out, bathrooms, all new lighting, freshly painted, hot water tank(16), furnace(23). Enjoy entertaining outside on this extra wide lot offering beautiful outdoor patio/deck on the side and the fully fenced, landscaped backyard. Fully finished basement with gas fireplace, wet bar & 3-piece bath provides many options including in-law suite potential! Shows beautifully. Move in ready!
Property Features
- Date Listed: Tuesday, October 24, 2023
- Virtual Tour: View Virtual Tour for 456 Cavell Drive
- City: Mississauga
- Neighborhood: Cooksville
- Full Address: 456 Cavell Drive, Mississauga, L5B 2J1, Ontario, Canada
- Kitchen: Porcelain Floor, Eat-In Kitchen, Bay Window
- Living Room: Hardwood Floor, Combined W/Dining, Picture Window
- Listing Brokerage: Royal Lepage Premium One Realty - Disclaimer: The information contained in this listing has not been verified by Royal Lepage Premium One Realty and should be verified by the buyer.



