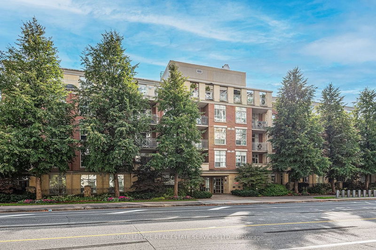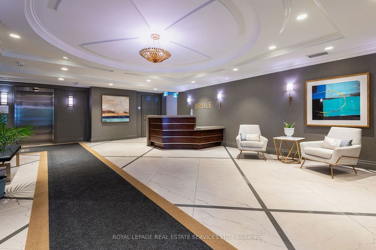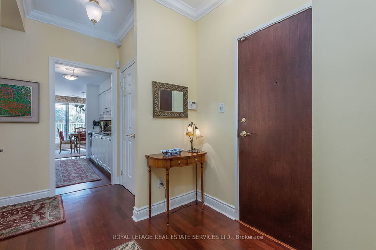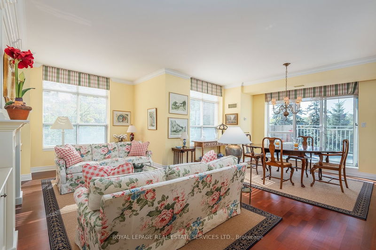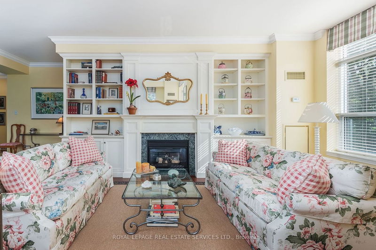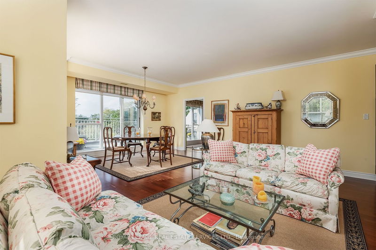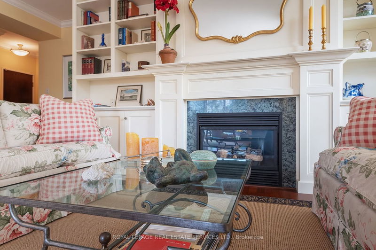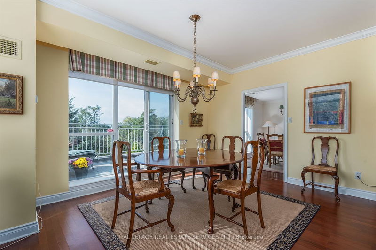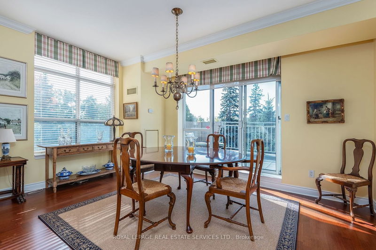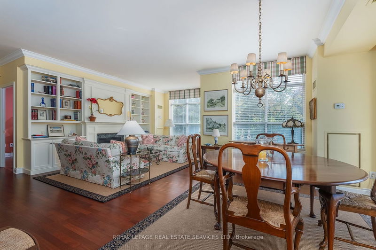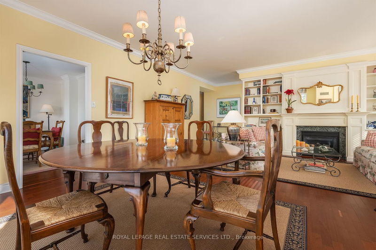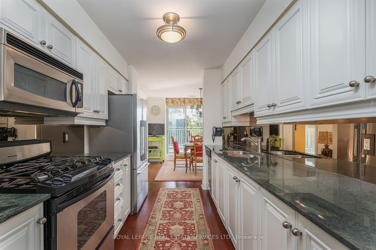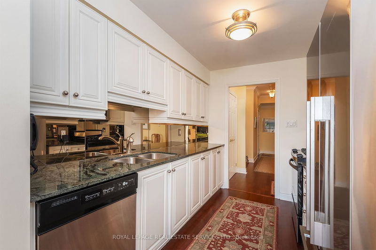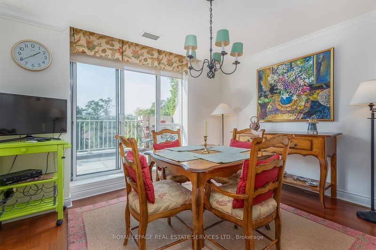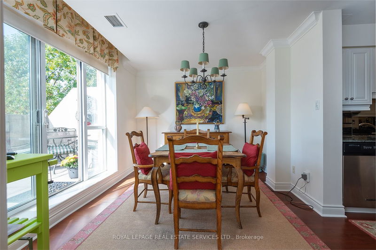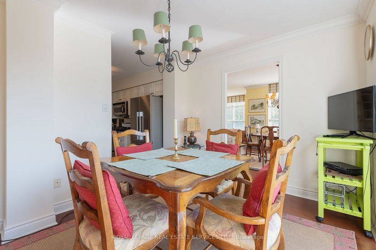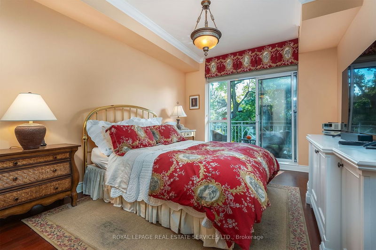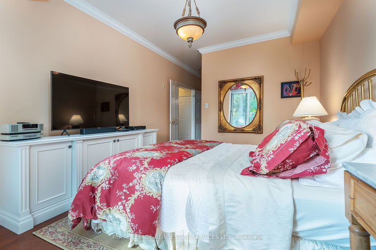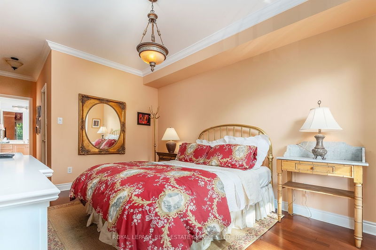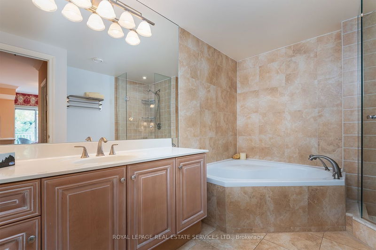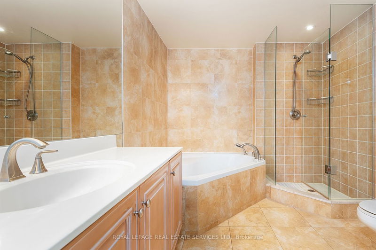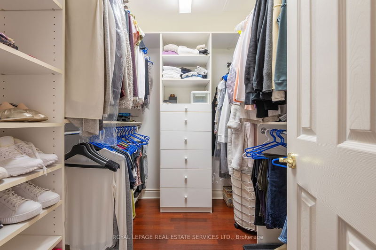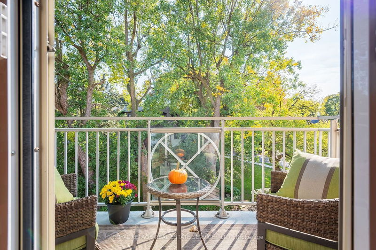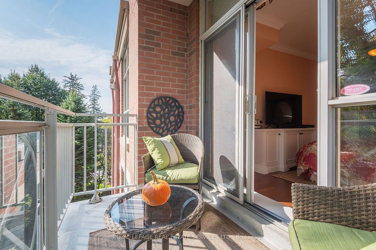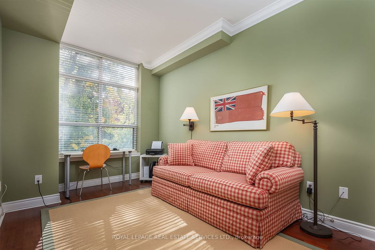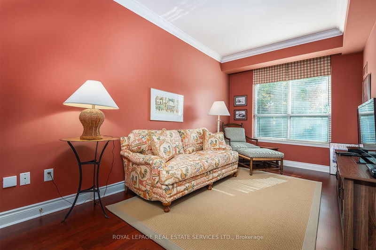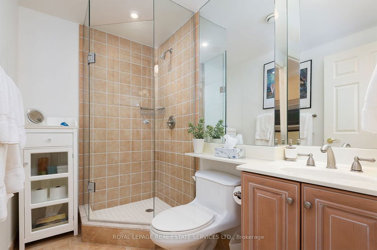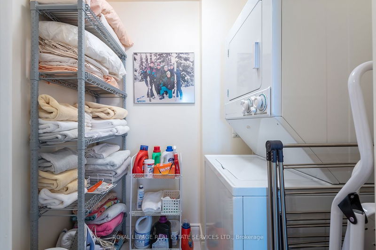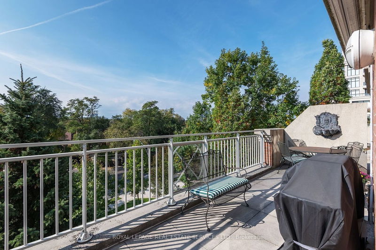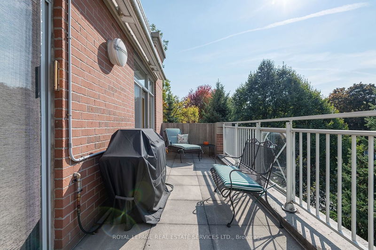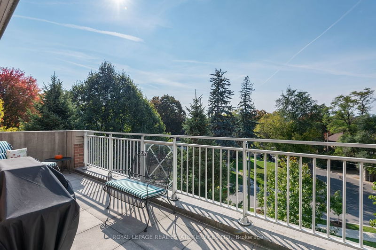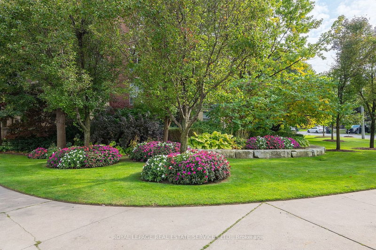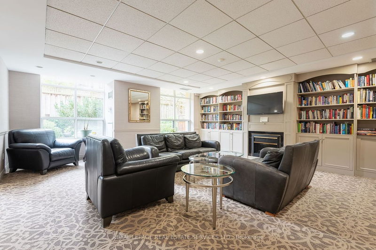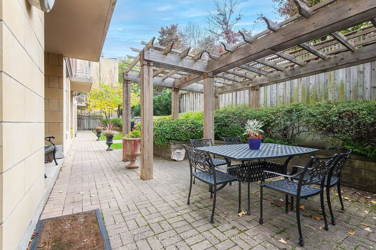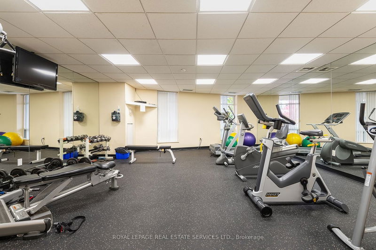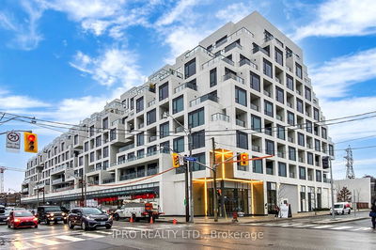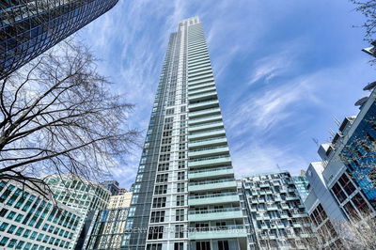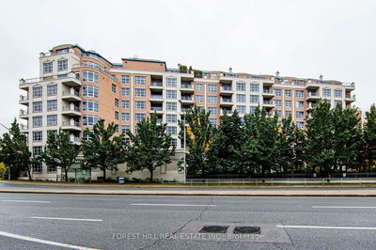"The Brule" Coveted, Boutique Building with only 49 Suites. Elegant, Terraced, Premium Southwest Exposure Corner Unit 1680' (interior) + 279' ( Exterior). Dramatic 9 Foot Ceiling Heights. Hardwood Throughout. Remarkable, Sunfilled, Entertaining Space in the open Concept Living Dining room with focal Gas Fireplace and Multiple walk out to the glorious terrace. Updated Kitchen with Stainless Appliances, Rare Gas Stove, tandem to a Breakfast Room or Cozy Den. Primary Sanctuary: Ensuite, Walk in Closet and Perfect Beginning or End of Day Private Balcony. 2 additional Spacious Bedrooms. Ensuite and Exterior Lockers. Laundry Room with Storage. Side by Side 2 car parking conveniently located to the Elevators, fantastic Ranch bungalow Alternative with Seasonal Panoramic Vistas. Stroll to Bloor West Village Shops, Restaurants, TTC Entrance, Humber River Trails and Easy Highway Access. Rarely does a suite of this size and positioning in the building becomes available.
Property Features
- Date Listed: Tuesday, October 24, 2023
- Virtual Tour: View Virtual Tour for 402-2511 Bloor Street W
- City: Toronto
- Neighborhood: High Park-Swansea
- Full Address: 402-2511 Bloor Street W, Toronto, M6S 5A6, Ontario, Canada
- Living Room: Gas Fireplace, B/I Bookcase, O/Looks Dining
- Kitchen: Updated, Stainless Steel Appl, Granite Counter
- Listing Brokerage: Royal Lepage Real Estate Services Ltd. - Disclaimer: The information contained in this listing has not been verified by Royal Lepage Real Estate Services Ltd. and should be verified by the buyer.

