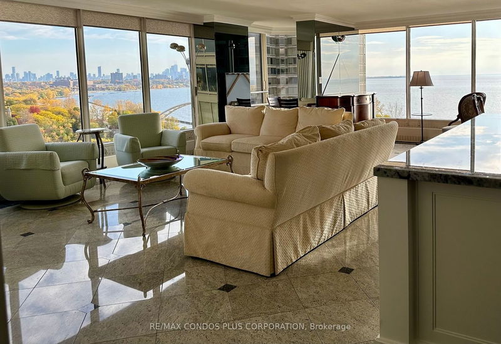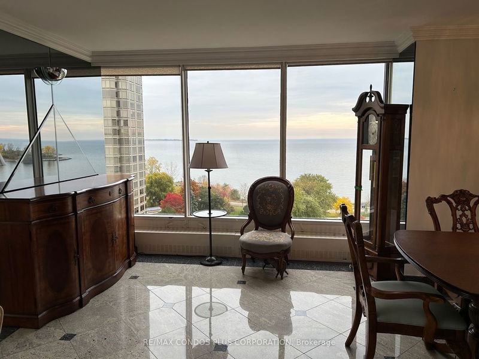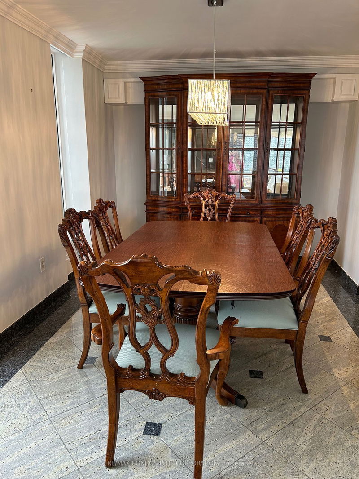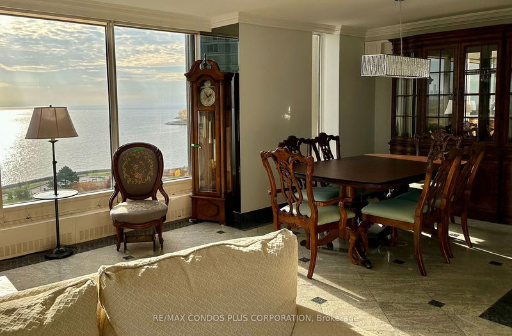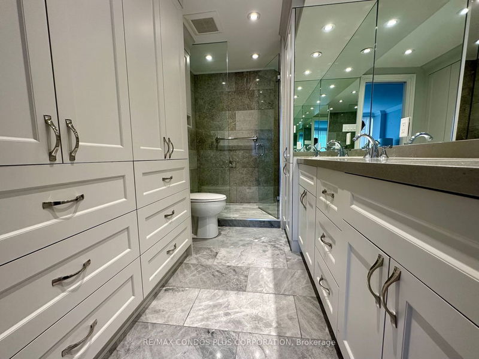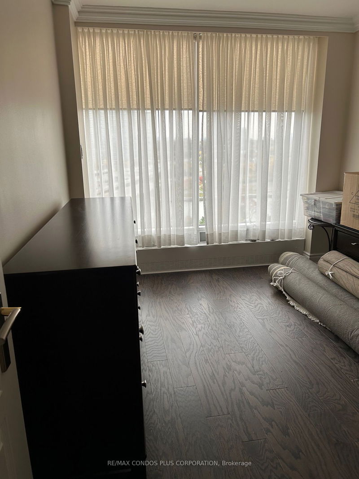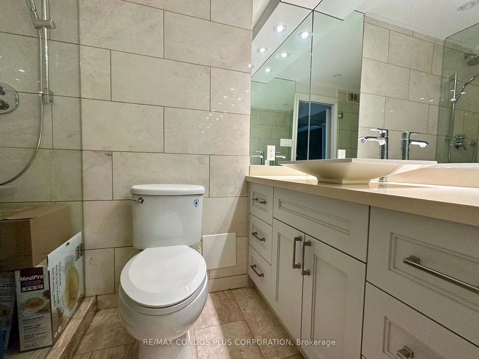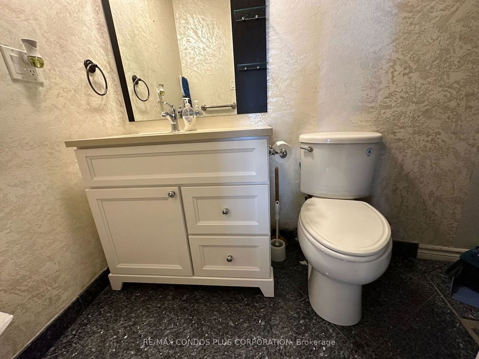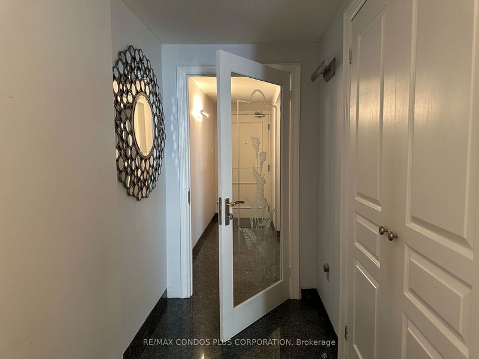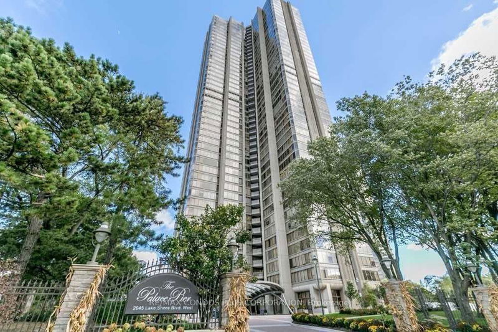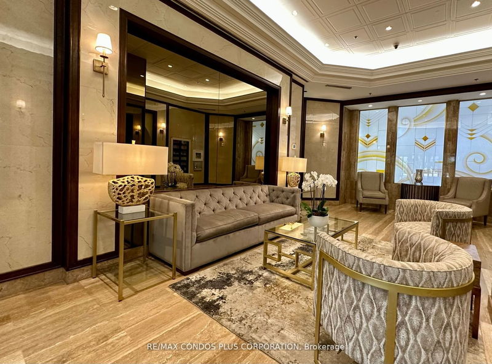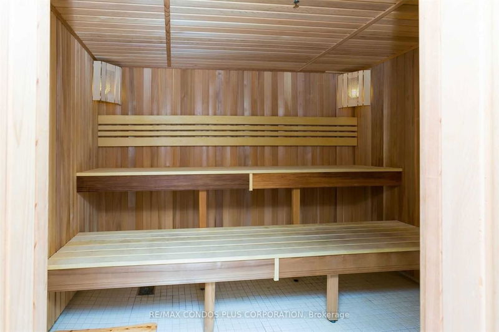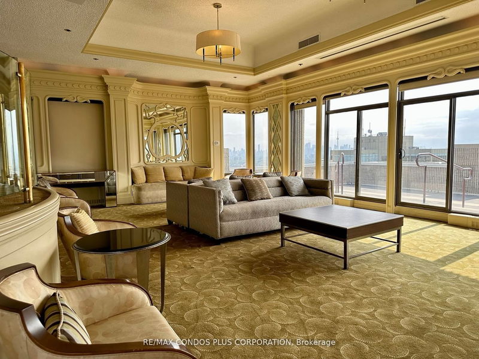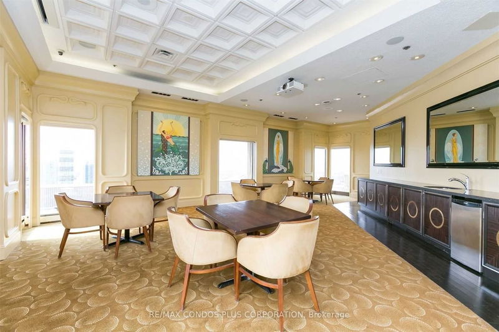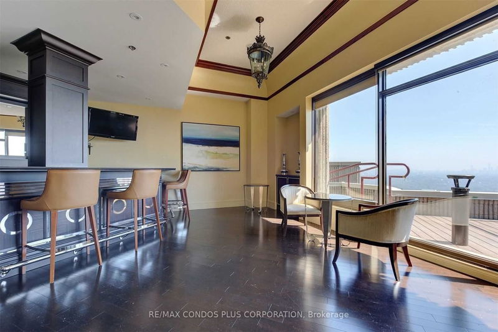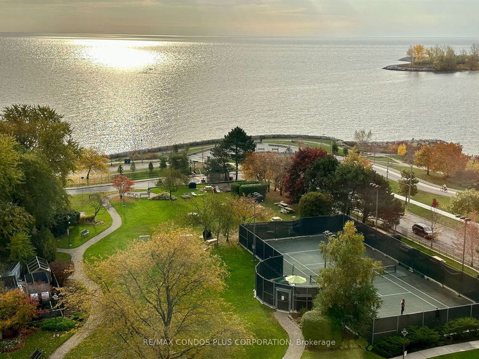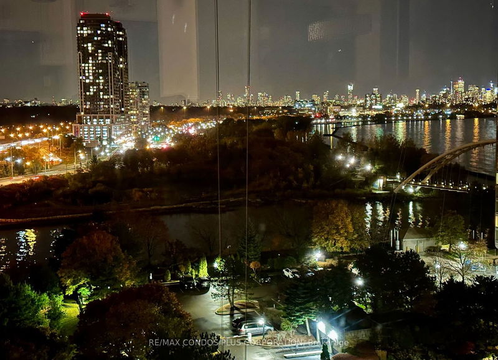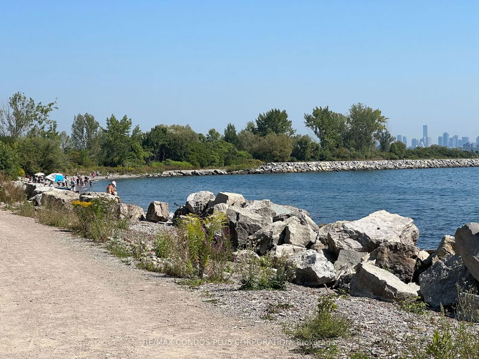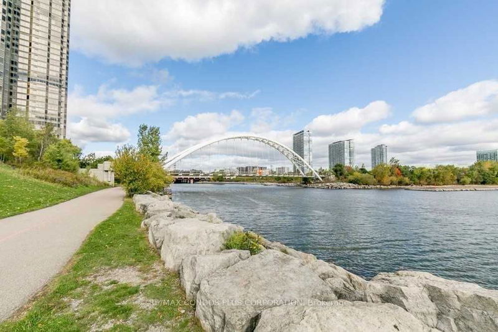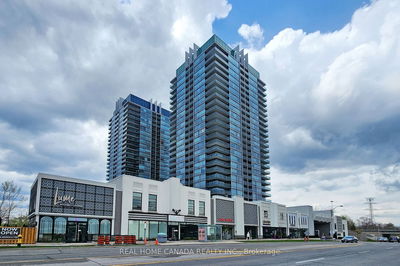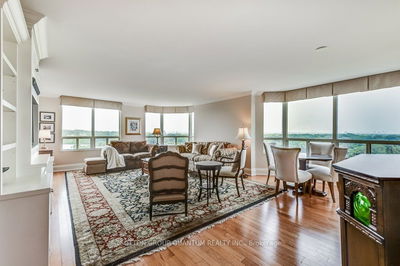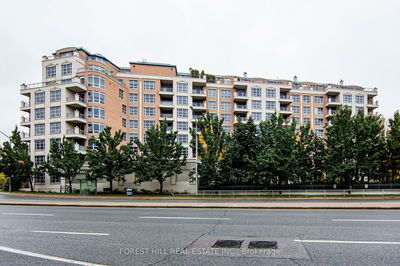On The Premium South-East Side With Spectacular Views Of Lake Ontario And Skyline Of Downtown Toronto - 3 Bedrooms, Plus Solarium, Huge Living Room, Locker And Two Parking Spaces. 1890 Sq.Ft. The Whole Unit Was Renovated. Open Concept Kitchen With Big Island, Exquisite Granite Countertops And Updated Cabinetry. Granite Floors Throughout Gallery Foyer, Kitchen, Living-Dining Room, Hallways. Engineered Hardwood Floors In All Three Bedrooms. Smooth Ceiling Throughout Unit! Overlooking Beautifully Landscape Garden. Three Fully Renovated Bathrooms, Easy to add shower or bathtub to 3rd Bathroom. Pot Lighting, Updated Plumbing, and Electric, Cristal Mirrors. 5 Star Amenities, 24Hr Concierge, Valet Parking, 9 Acres Of Garden With 5 BBQs And Picnic Tables, Patio With Lounge Chairs, Tennis, Outdoor Putting Green, Virtual Driving Range, Salt Water Pool, Gym, Spa, Store, Restaurant, Party Rooms, Library, Table Tennis, Shuttle Bus, 8 Guest Suites, Meeting/Board Room, Concierge, Valet Service.
Property Features
- Date Listed: Wednesday, October 25, 2023
- City: Toronto
- Neighborhood: Mimico
- Major Intersection: Palace Pier/Lake Shore Blvd W
- Full Address: 1103-2045 Lake Shore Boulevard W, Toronto, M8V 2Z6, Ontario, Canada
- Living Room: Granite Floor, Overlook Water, Crown Moulding
- Kitchen: Renovated, Centre Island, Open Concept
- Listing Brokerage: Re/Max Condos Plus Corporation - Disclaimer: The information contained in this listing has not been verified by Re/Max Condos Plus Corporation and should be verified by the buyer.



