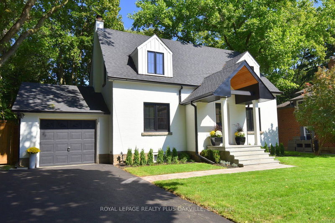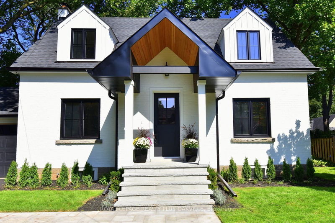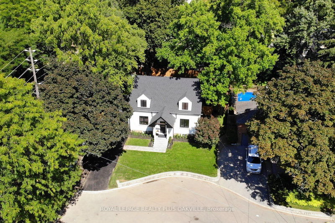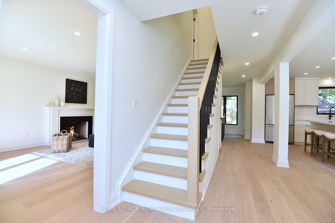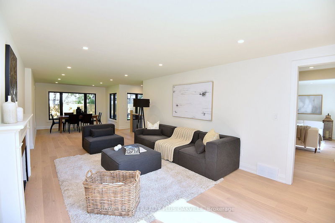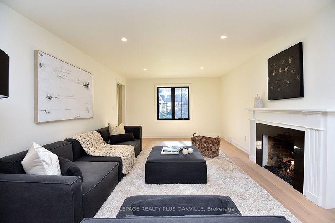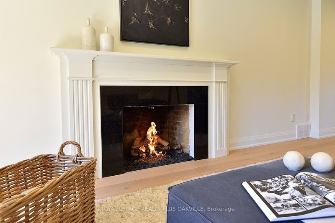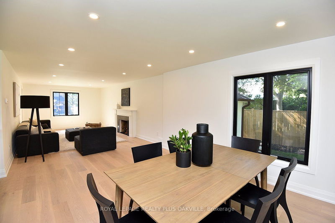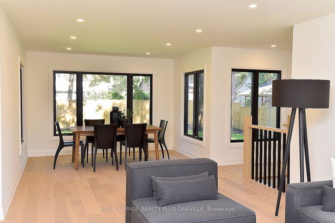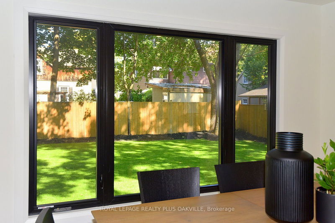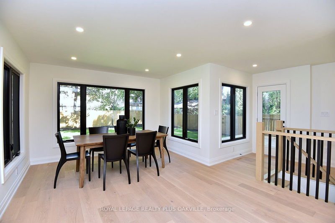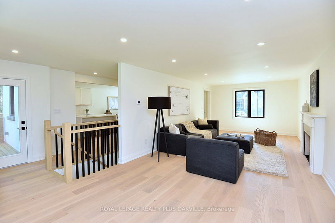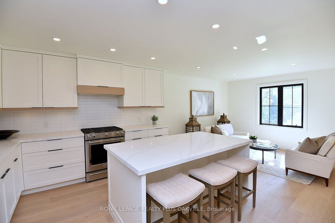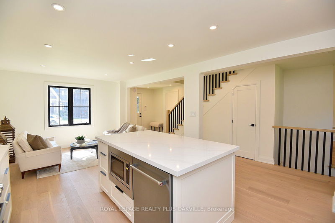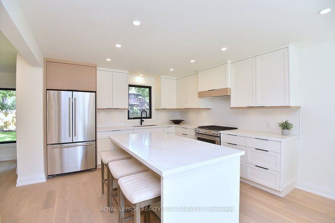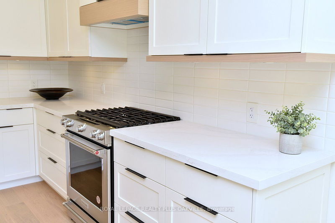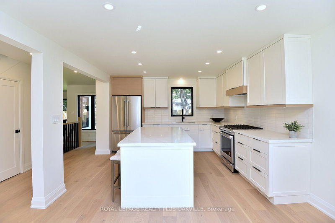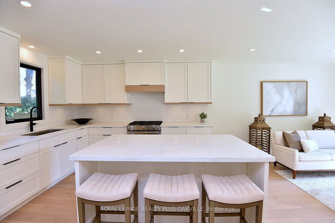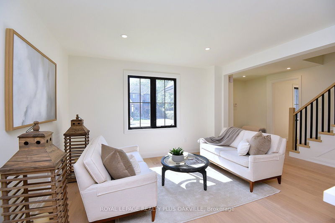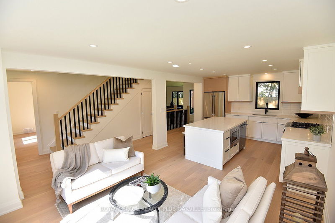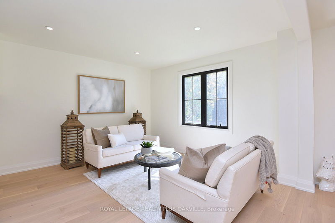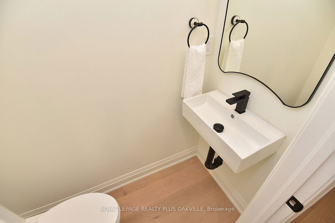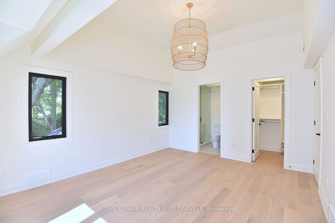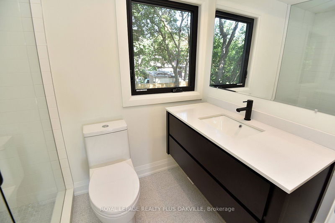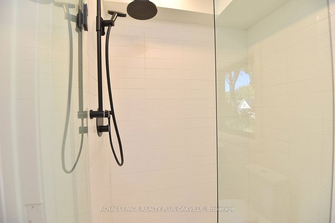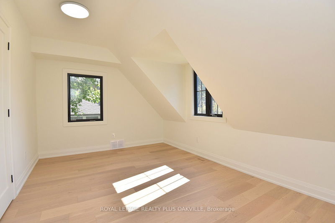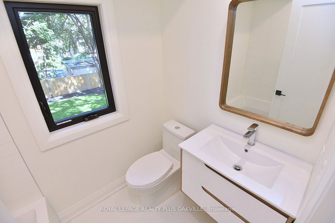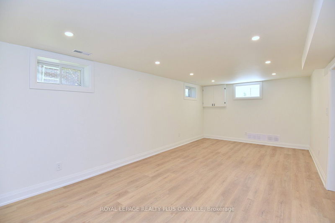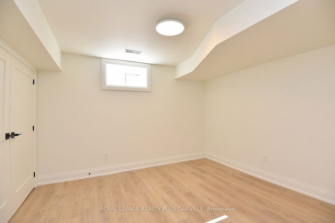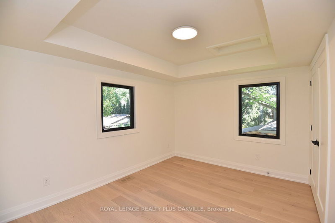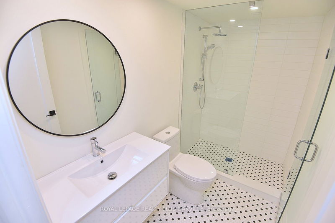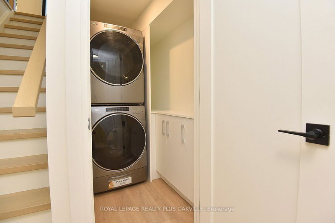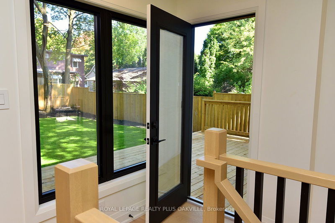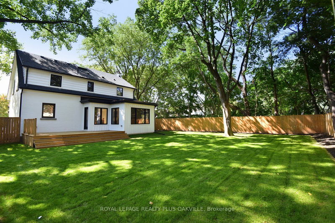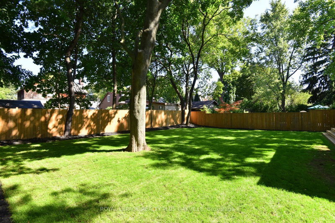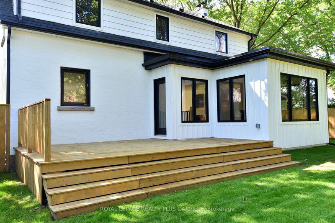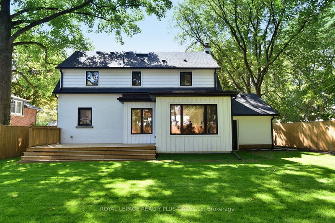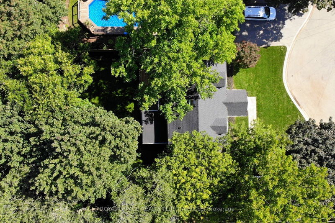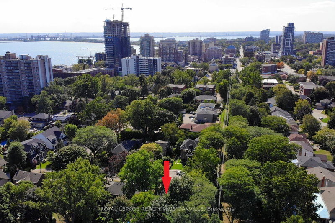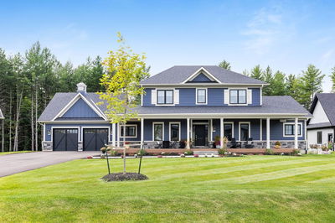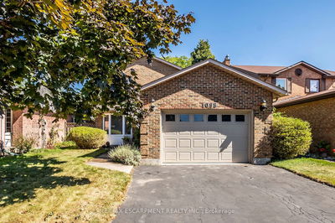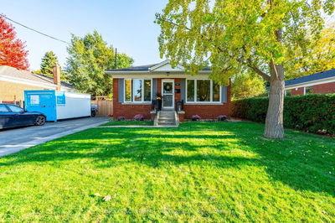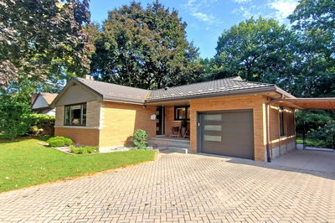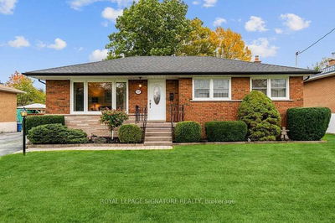Nestled on a large pool-sized lot within a serene crescent, this stunning two-story residence offers a captivating country-like setting with the added convenience of being located next to a scenic bike path that effortlessly whisks you to downtown Burlington in mere minutes. Boasting 3+1 bedrooms and 4 baths, this newly rebuilt gem has been meticulously designed and upgraded to offer you the ultimate in modern living. No detail has been overlooked. Beautiful hardwood floors flow seamlessly throughout the open-concept main level design. This space is ideal for entertaining, with a great flow that invites gatherings/celebrations. New windows/doors flood the living spaces with natural light, enhancing the inviting atmosphere. The basement has been thoughtfully finished to offer more living space, including a recreation room where you can unwind. An additional bedroom and bathroom add to the flexibility of this space. The pool-sized lot provides endless opportunities
Property Features
- Date Listed: Friday, October 27, 2023
- City: Burlington
- Neighborhood: Brant
- Major Intersection: Lakeshore Road/Torrance St
- Full Address: 2186 Harris Crescent, Burlington, L7R 1G5, Ontario, Canada
- Kitchen: Combined W/Sitting, Hardwood Floor, Quartz Counter
- Family Room: Combined W/Dining, Fireplace, Hardwood Floor
- Listing Brokerage: Royal Lepage Realty Plus Oakville - Disclaimer: The information contained in this listing has not been verified by Royal Lepage Realty Plus Oakville and should be verified by the buyer.

