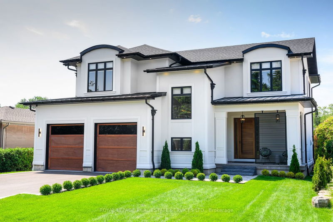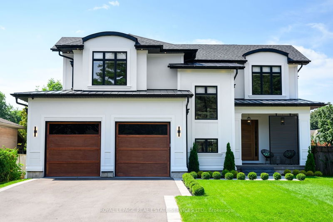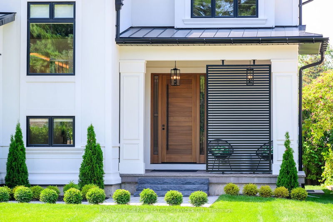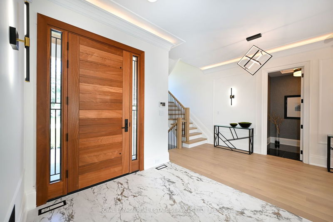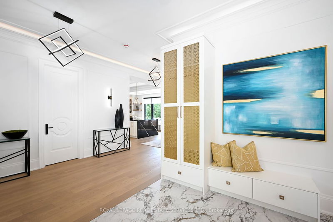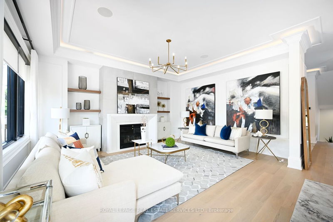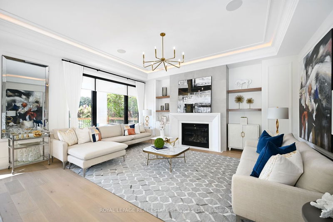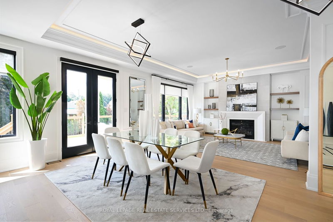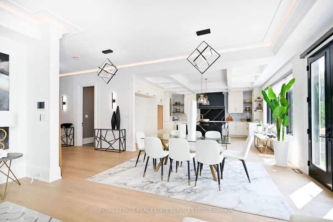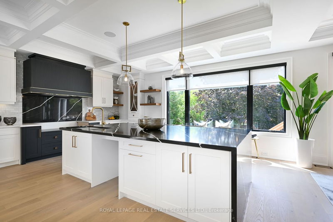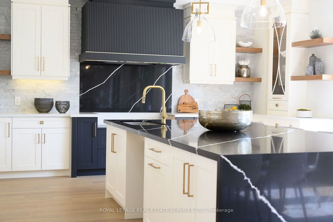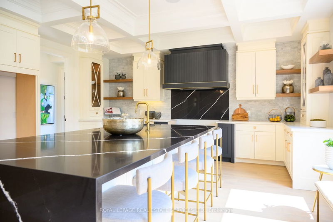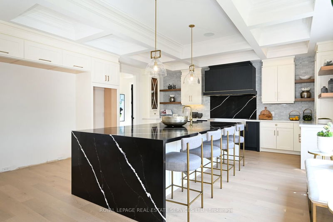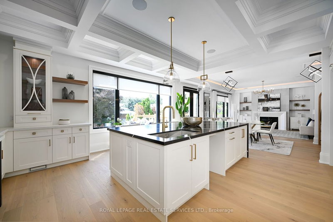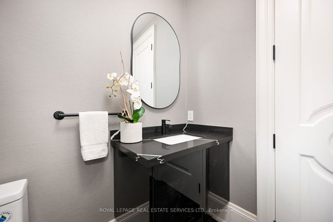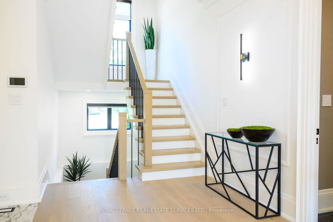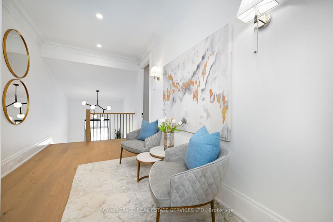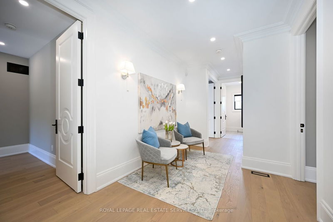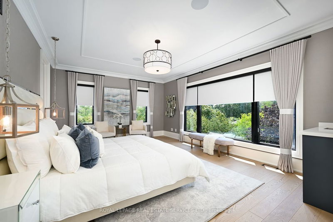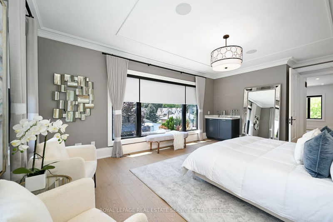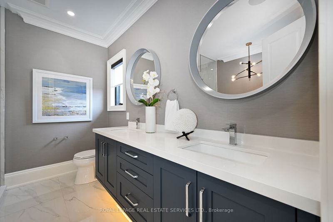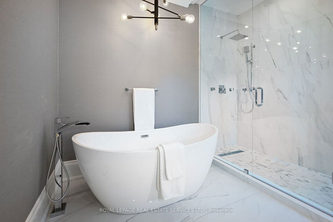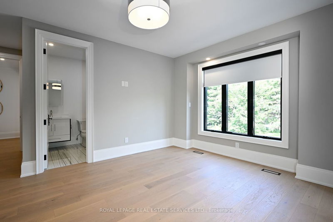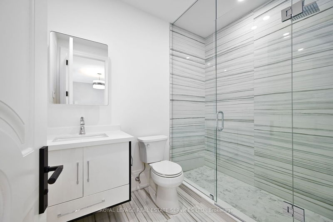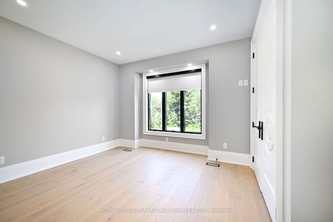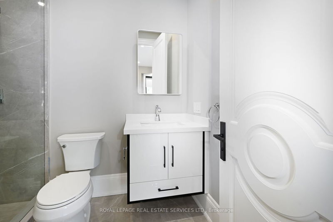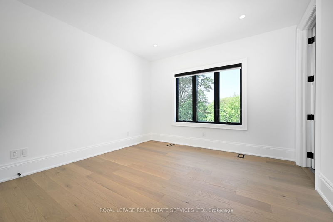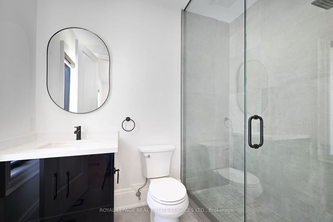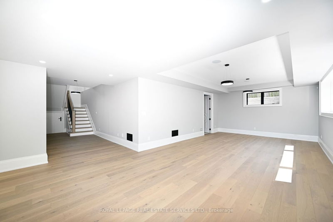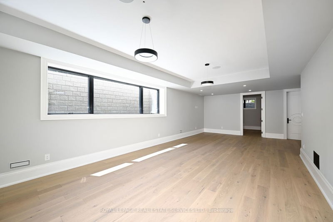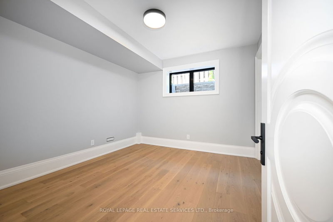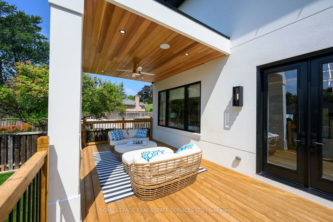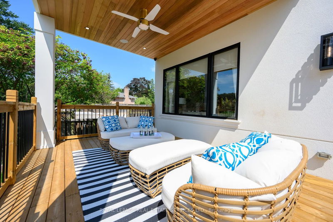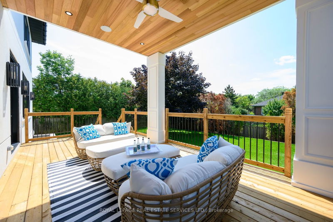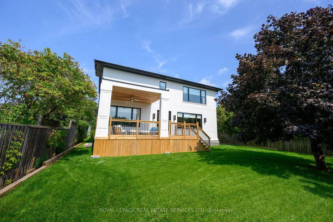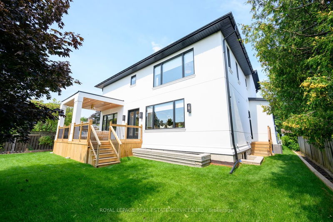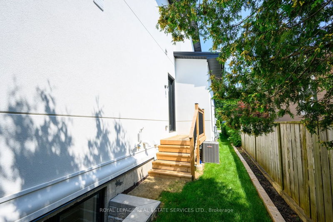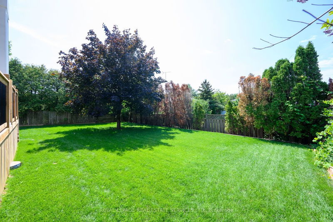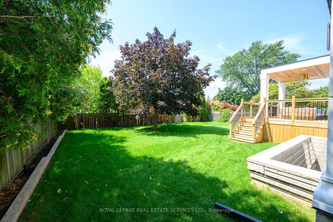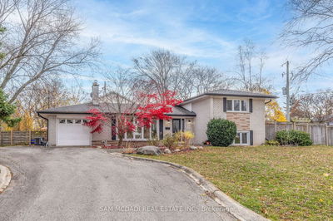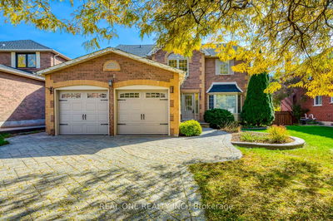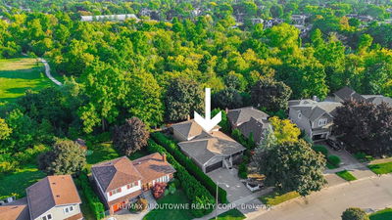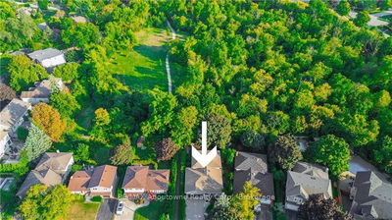A true masterpiece of modern luxury and thoughtful design! The exterior of the home is adorned with stucco and decorative soffits featuring cast iron brackets, giving it a sophisticated look. The 8' solid Mahogany entrance door with an oversized handle creates an impressive entry point, setting high expectations for what lies inside. Expansive Millennium vinyl windows throughout the interior allow ample natural light to fill the spaces, creating a bright and welcoming ambiance. Custom high-end finishes throughout the home include 7" naked wide-plank engineered oak hardwood floors and quartz countertops. Crown moldings on the main level with rope lights, Smart lighting, automatic blinds, and oak stained staircases with integrated lighting and iron pickets contribute to the luxurious atmosphere. The kitchen by Selba is a standout feature with a waffle ceiling, oversized black quartz waterfall island, and professional grade Thermador appliances will be provided.
Property Features
- Date Listed: Monday, October 30, 2023
- Virtual Tour: View Virtual Tour for 530 Maplehurst Avenue
- City: Oakville
- Neighborhood: Bronte East
- Full Address: 530 Maplehurst Avenue, Oakville, L6L 4Z1, Ontario, Canada
- Living Room: Hardwood Floor, Gas Fireplace, Crown Moulding
- Kitchen: Hardwood Floor, Quartz Counter, Open Concept
- Listing Brokerage: Royal Lepage Real Estate Services Ltd. - Disclaimer: The information contained in this listing has not been verified by Royal Lepage Real Estate Services Ltd. and should be verified by the buyer.

