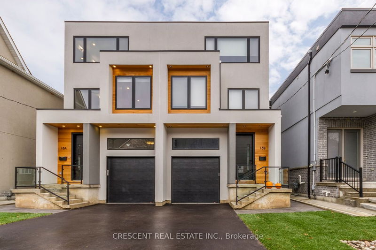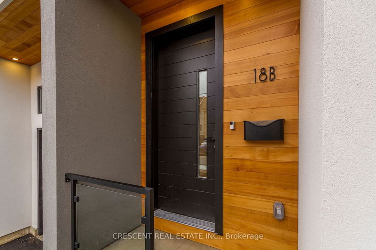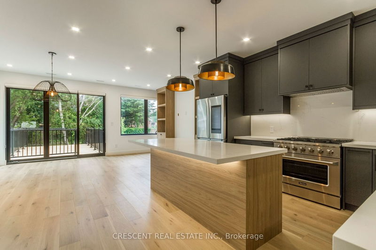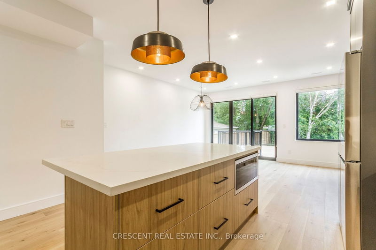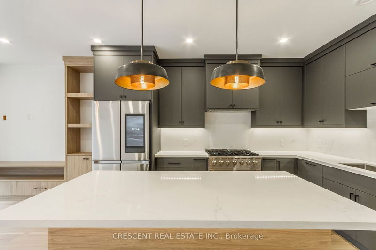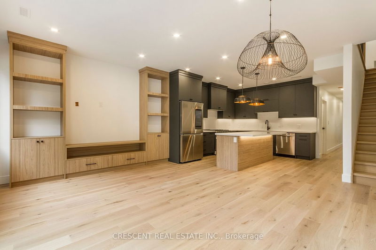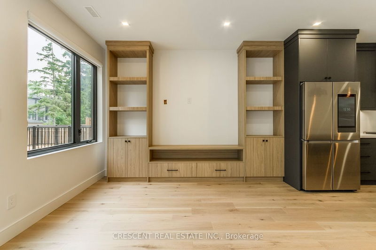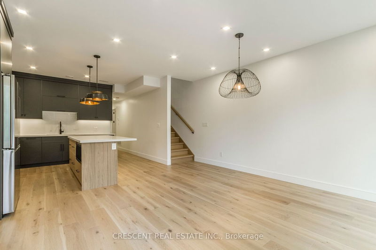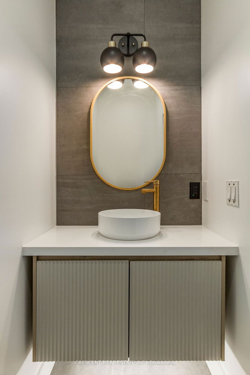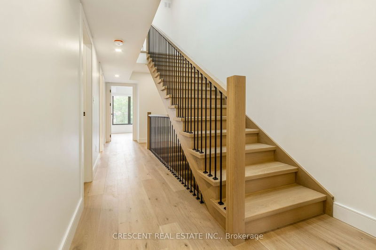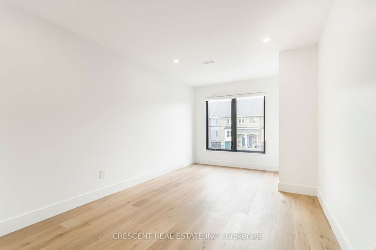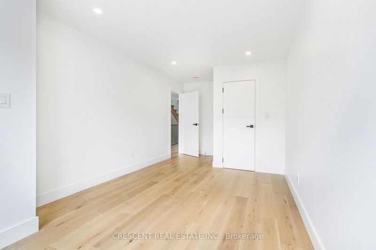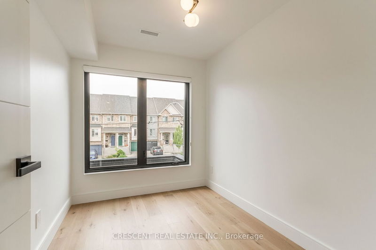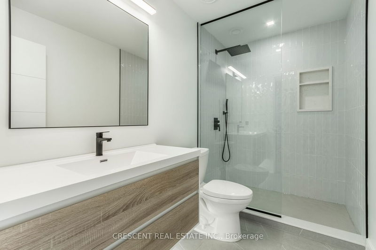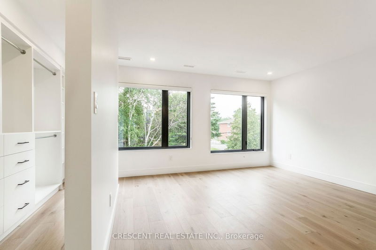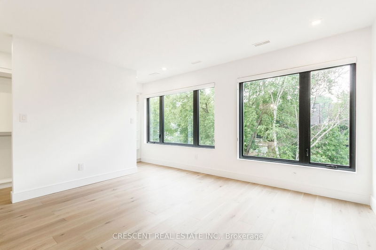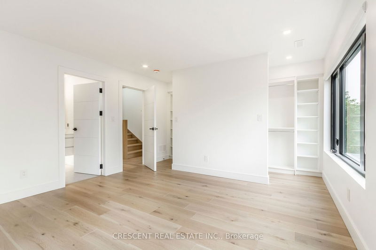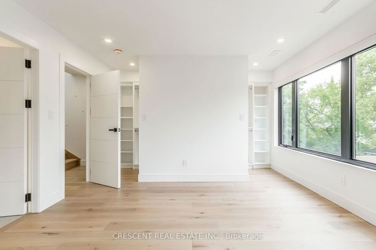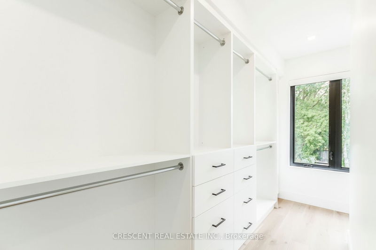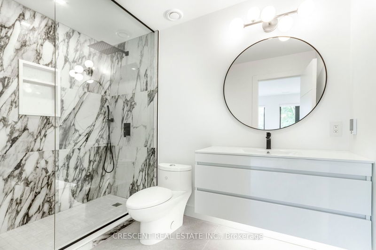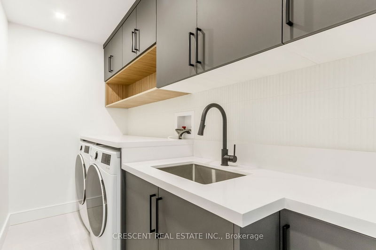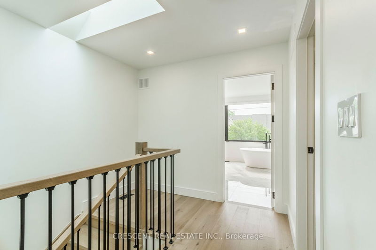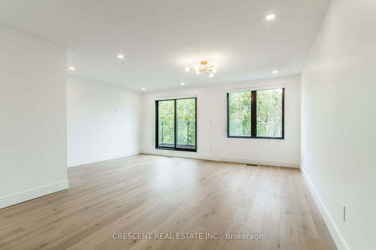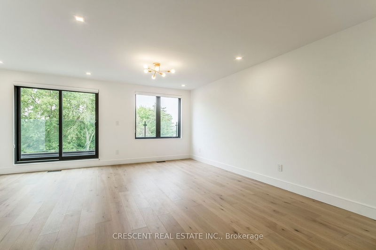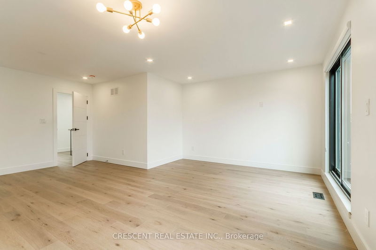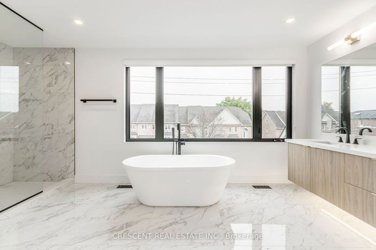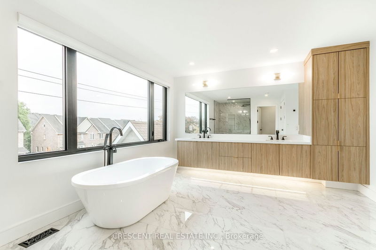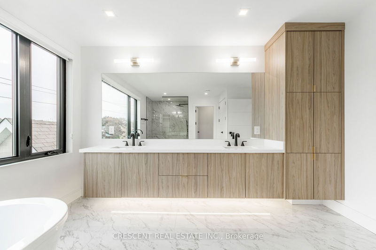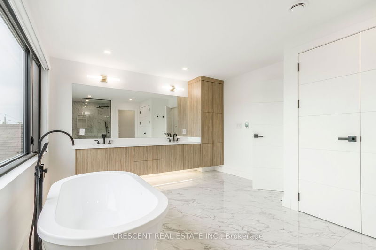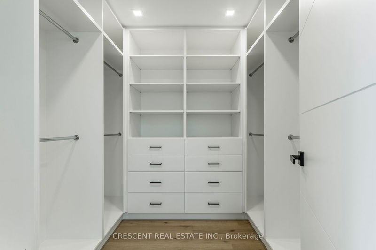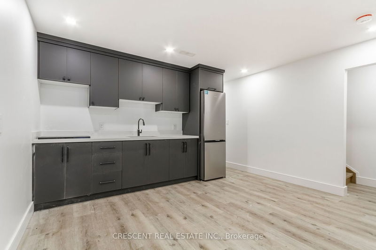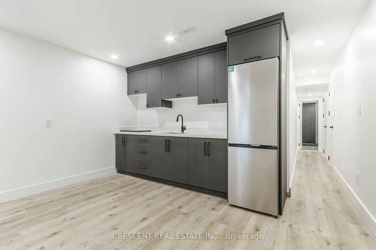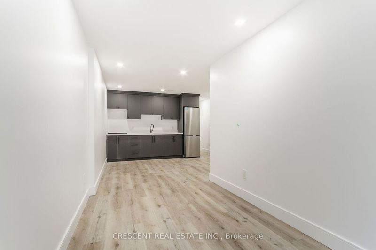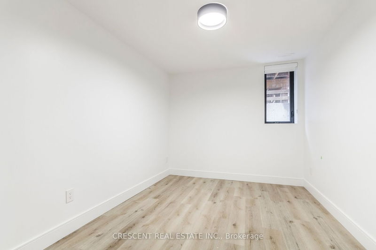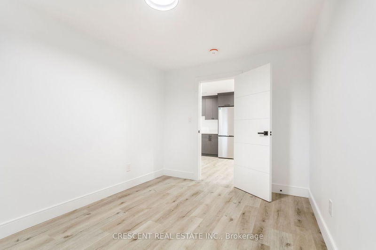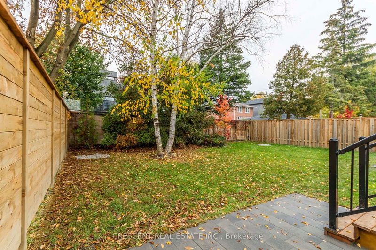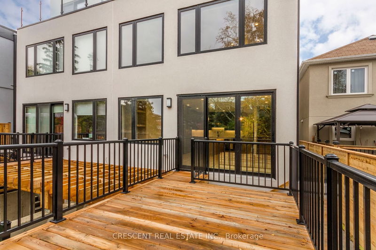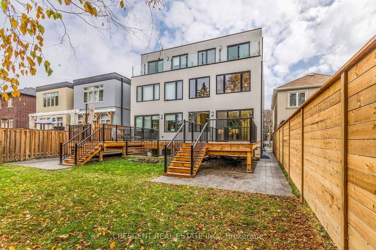Newly built custom modern 3-storey home offers luxurious living in prime Long Branch! This unique home has an open-concept main flooded w/natural light & features spacious living room, walkout to large sunny rear deck & gourmet kitchen w/premium appliances - perfect space for entertaining. 2nd floor features 2 huge bedrooms, one with a large 3pc ensuite, a large office/den/4th bedroom, another 3pc bathroom & large laundry room. The entire 3rd floor is a truly a full primary suite oasis, boasting a bedroom larger than many condos!, a walk-in closet & a bright private spa-like ensuite bathroom w/modern double vanity, luxurious soaker tub & large picture window. All bathrooms thu/o have heated floors; the main, 2nd, & 3rd floors are laid w/white oak engineered hardwood; luxury vinyl flooring in the basement. Soaring 13' ceilings in the oversized garage, perfect for a mezzanine storage. The backyard is deep & sunny with very nice landscaping. Potential for basement apartment income!
Property Features
- Date Listed: Monday, October 30, 2023
- City: Toronto
- Neighborhood: Long Branch
- Major Intersection: Just N Of Lake Shore Blvd W
- Full Address: 18B Thirtieth Street, Toronto, M8W 3B6, Ontario, Canada
- Living Room: W/O To Deck, Large Window, Hardwood Floor
- Kitchen: Combined W/Living, Hardwood Floor, Stainless Steel Appl
- Living Room: W/O To Patio, Large Window, Combined W/Kitchen
- Kitchen: Combined W/Living, Laminate, Pot Lights
- Listing Brokerage: Crescent Real Estate Inc. - Disclaimer: The information contained in this listing has not been verified by Crescent Real Estate Inc. and should be verified by the buyer.

