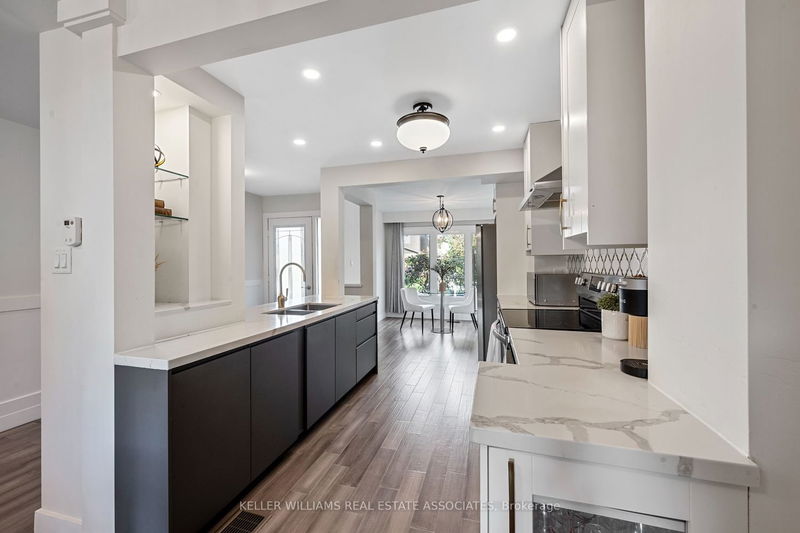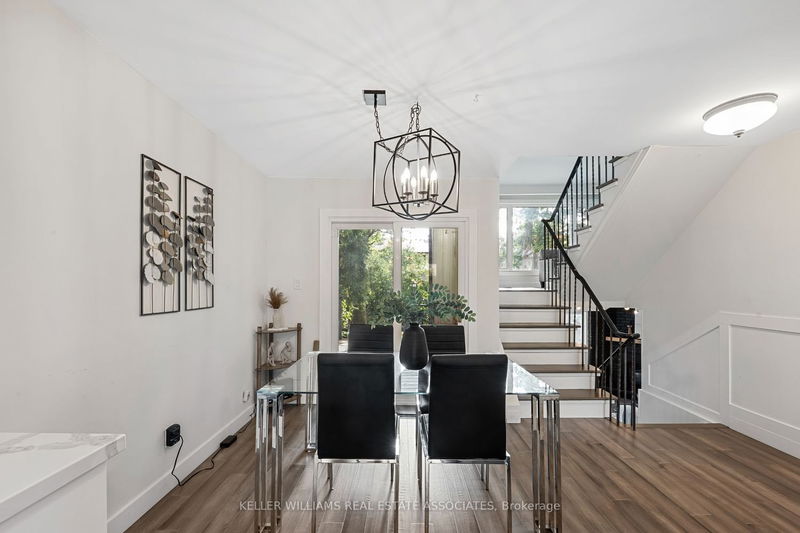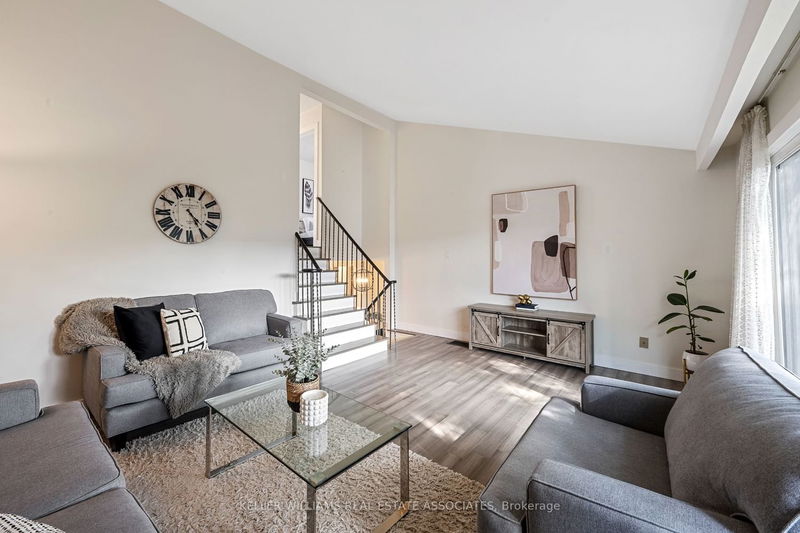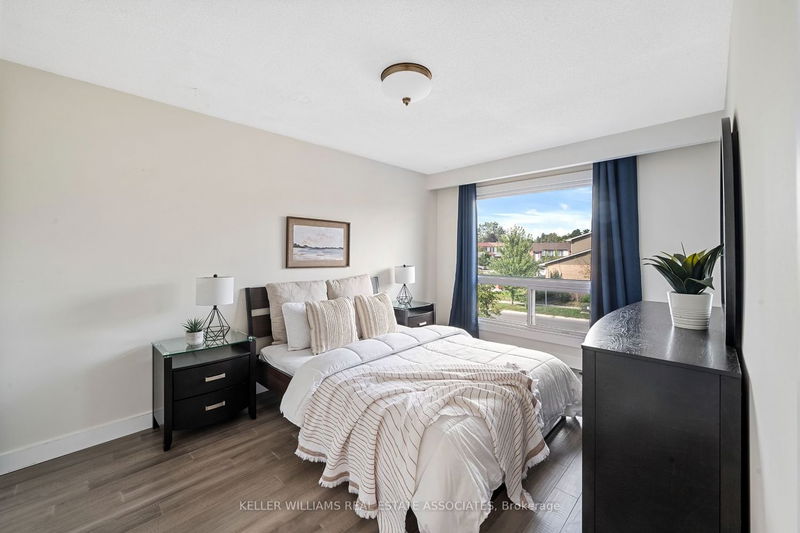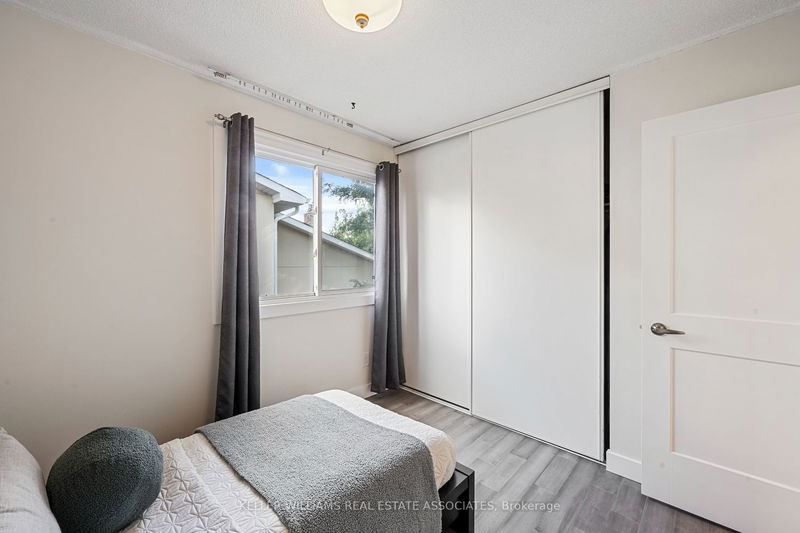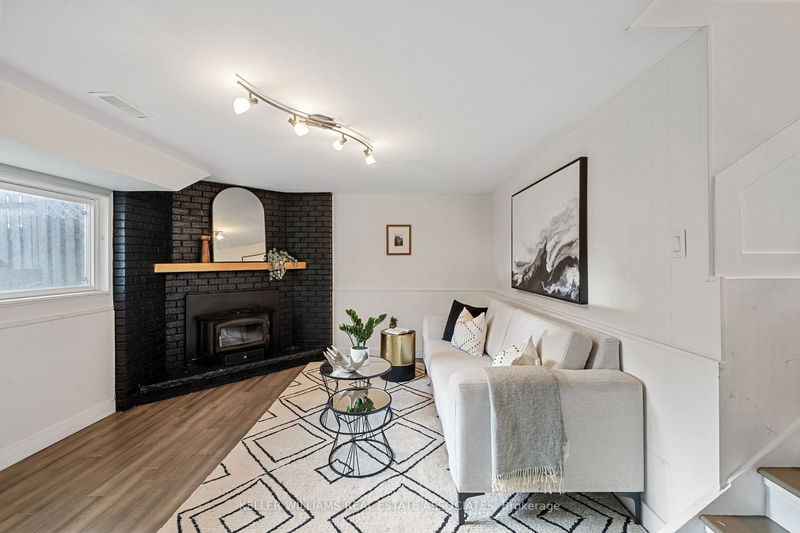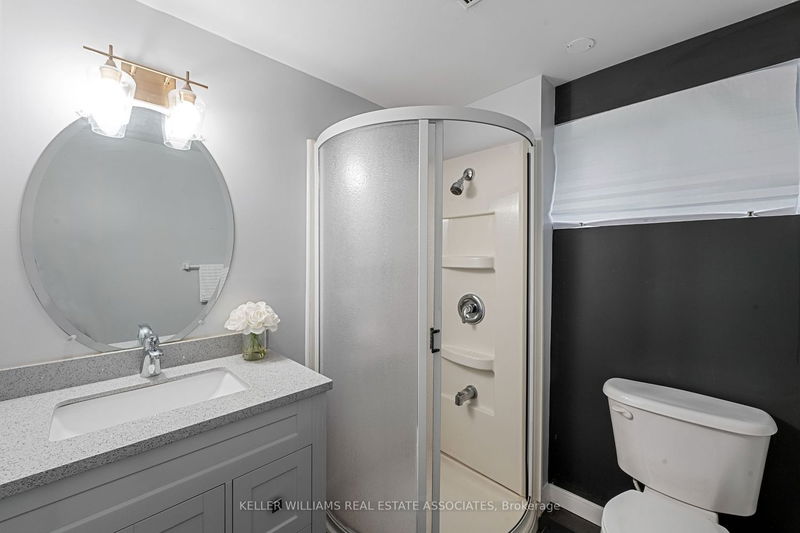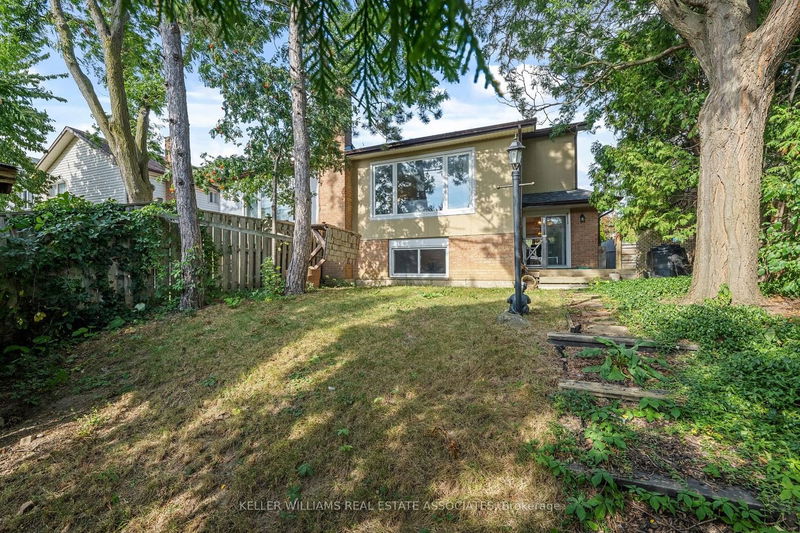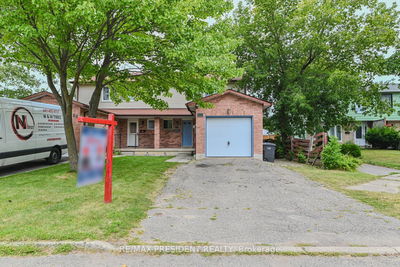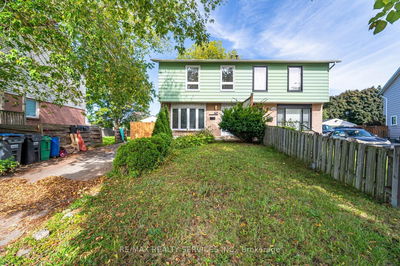Welcome to a spacious semi-detached 5-level back split featuring 3+1 bedrooms and 2 baths. The Home Offers A Fantastic Layout With Potential For Adding A Basement Apartment, Perfect For An Additional Income Or Multi Generational Family. The fully updated eat-in kitchen is a chef's dream, showcasing a breakfast nook, a large island, exquisite Quartz countertops, and built-in appliances, complete with a convenient walkout to the deck. Outside, the yard is adorned with beautifully landscaped gardens and mature trees, creating a serene and private setting. The location offers proximity to a wealth of amenities in Brampton, from shopping and dining to recreational options. For those seeking connectivity to the broader region, the Toronto International Airport is within convenient reach, as are major highways, making travel seamless. Downtown Toronto is just a short commute away, ensuring you can enjoy the best of urban living while basking in the comfort of your suburban retreat.
Property Features
- Date Listed: Tuesday, October 31, 2023
- Virtual Tour: View Virtual Tour for 34 Hinchley Wood Grve
- City: Brampton
- Neighborhood: Brampton North
- Major Intersection: Centre St N/ Kennedy St N
- Full Address: 34 Hinchley Wood Grve, Brampton, L6V 3M3, Ontario, Canada
- Kitchen: Quartz Counter, Centre Island, Backsplash
- Living Room: O/Looks Backyard, Hardwood Floor, Vaulted Ceiling
- Family Room: Brick Fireplace, Hardwood Floor, O/Looks Backyard
- Listing Brokerage: Keller Williams Real Estate Associates - Disclaimer: The information contained in this listing has not been verified by Keller Williams Real Estate Associates and should be verified by the buyer.


