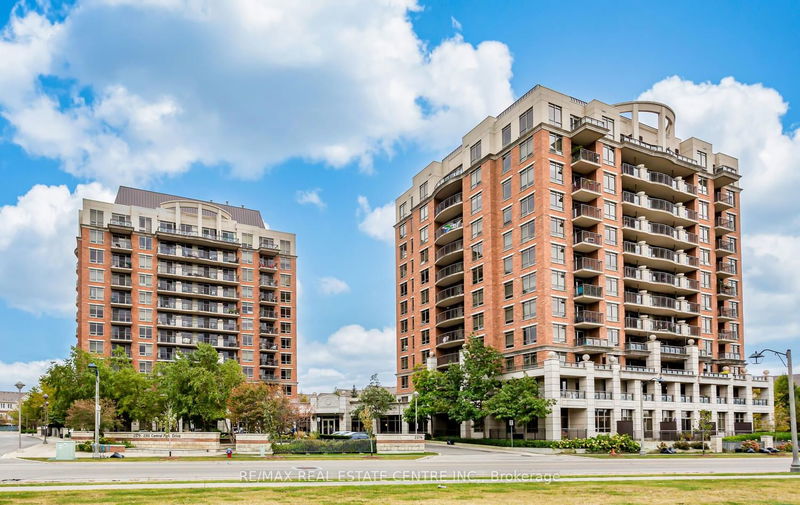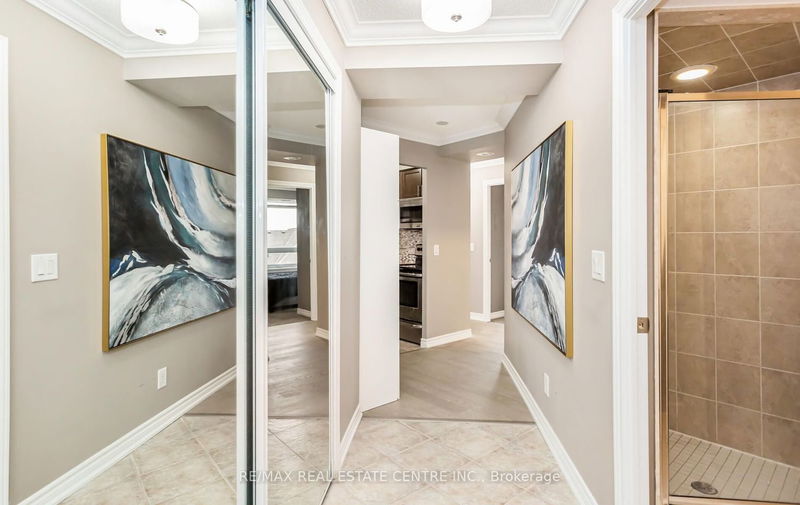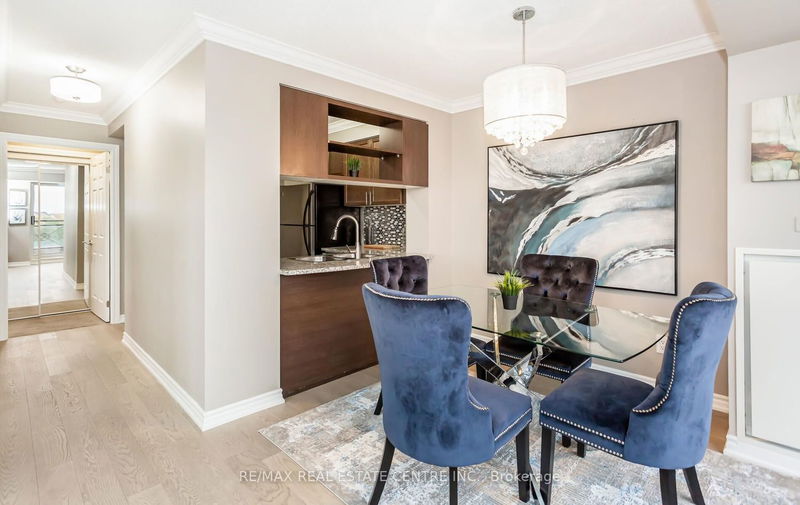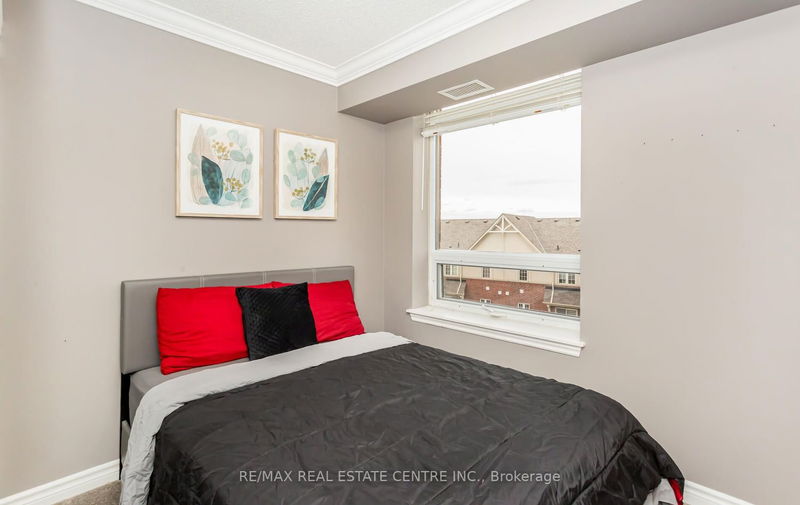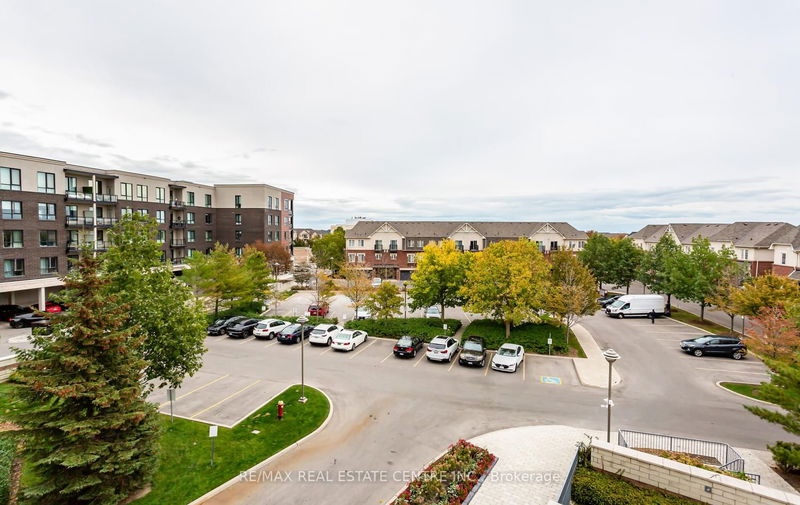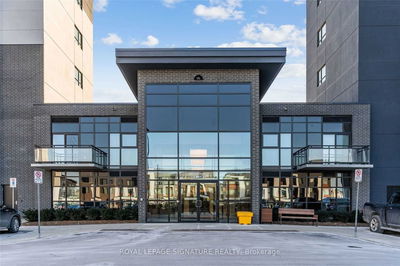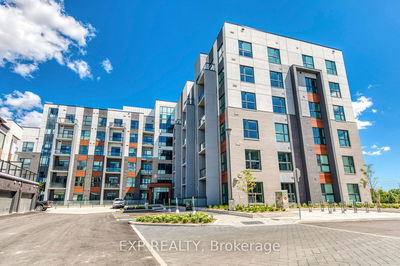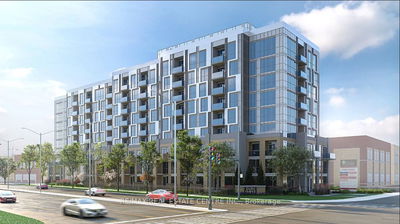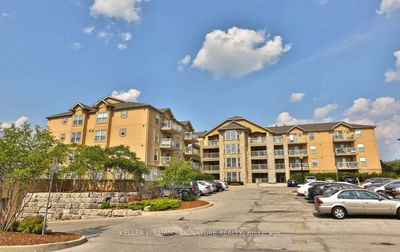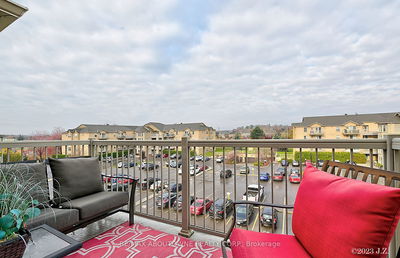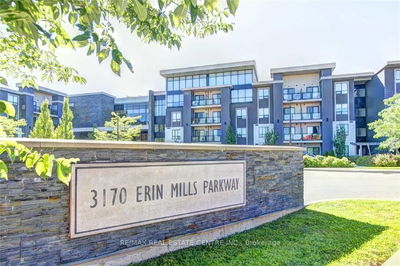Welcome To The Fully Furnished Courtyard Residence Located In The Uptown Core Oakville Neighbourhood Across From Parks. Stunning 2 Bedroom, 2 Bathroom Corner Unit Including 2 Underground Parking Spaces. From The Moment You Walk Through The Door Into The Large Foyer Of The Suite, You Will Feel Right At Home. Primary Bedroom With Ample Closet Space, In-Suite Laundry, Crown Mouldings, And Large Windows Offering Natural Light Throughout The Home. Outstanding Amenities include a Fitness Room, Media Room, Party Room, Outdoor Pool, Terrace With BBQ area, Guest Suite, On-Site Management Office, Superintendent, and Meticulously Maintained Building. Embrace Your New Resort-Like Lifestyle. Exceptional Location, Mere Steps Away From Restaurants, Walmart, Shopping, And Transit. Unit Comes With All Furniture And All Accessories.
Property Features
- Date Listed: Tuesday, October 31, 2023
- Virtual Tour: View Virtual Tour for 403-2391 Central Park Drive
- City: Oakville
- Neighborhood: Uptown Core
- Full Address: 403-2391 Central Park Drive, Oakville, L6H 0E4, Ontario, Canada
- Living Room: Laminate, Open Concept, Combined W/Dining
- Kitchen: Ceramic Floor, Granite Counter, Stainless Steel Appl
- Listing Brokerage: Re/Max Real Estate Centre Inc. - Disclaimer: The information contained in this listing has not been verified by Re/Max Real Estate Centre Inc. and should be verified by the buyer.

