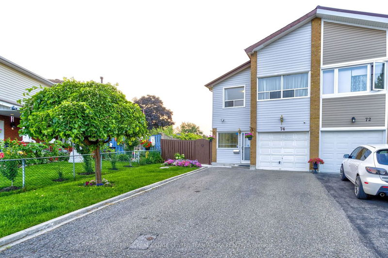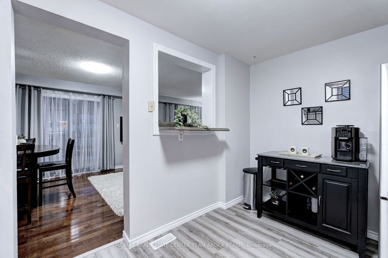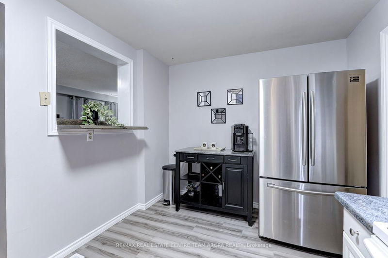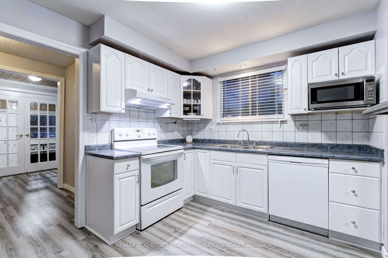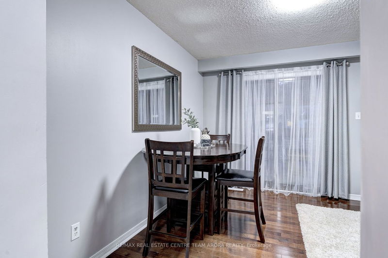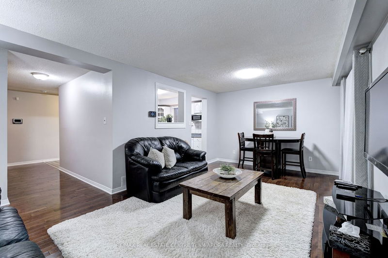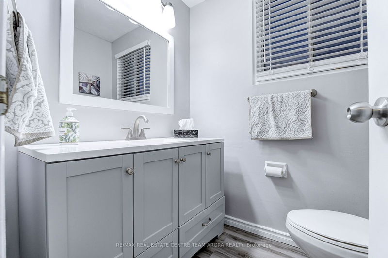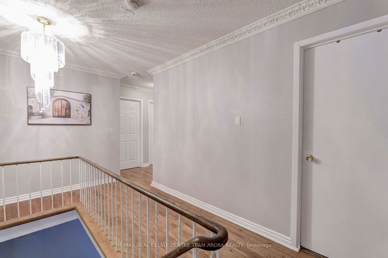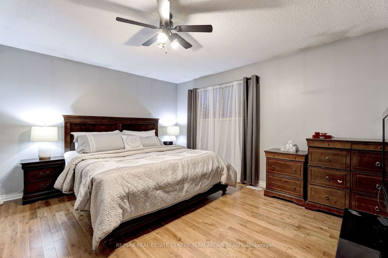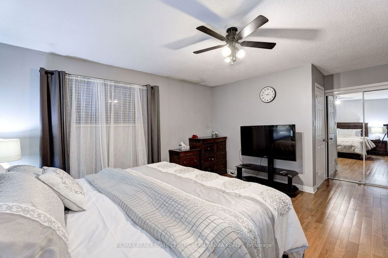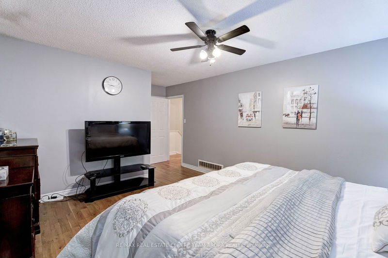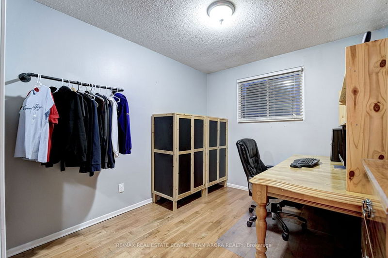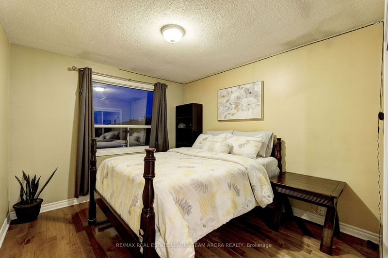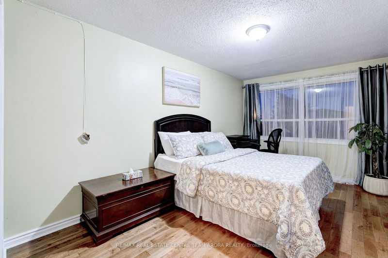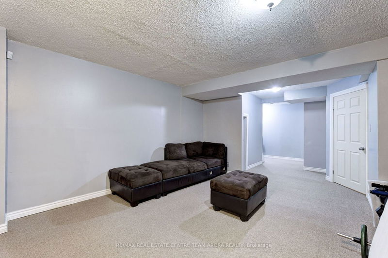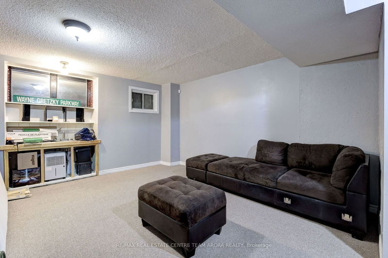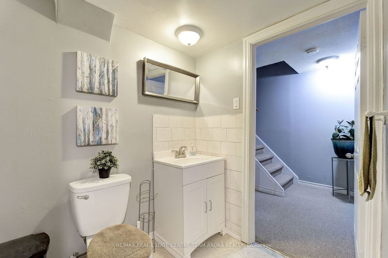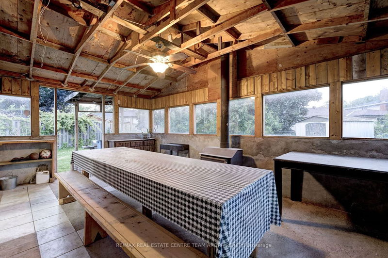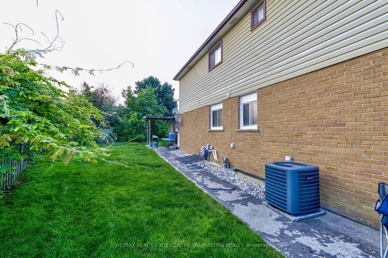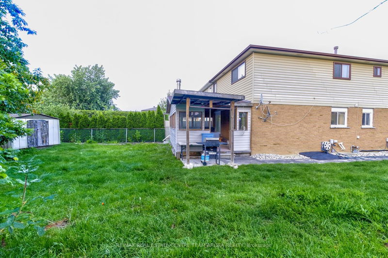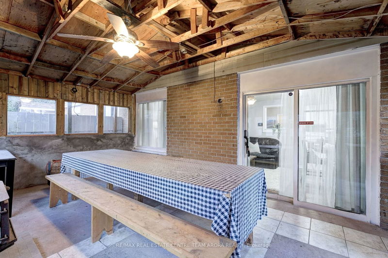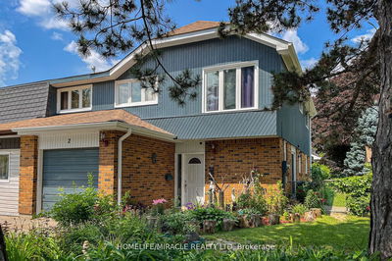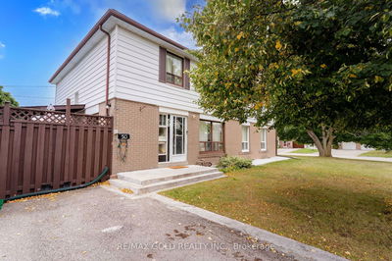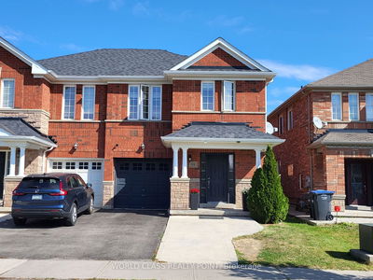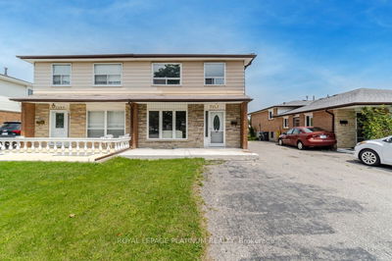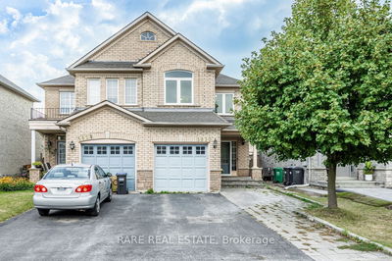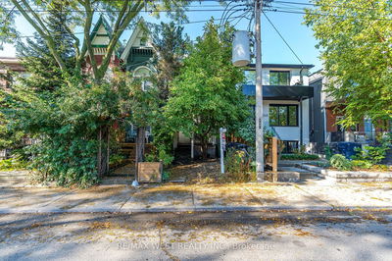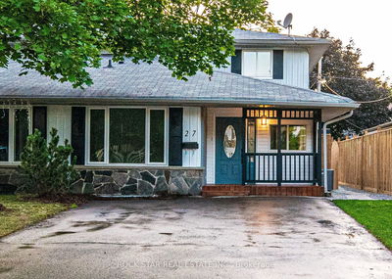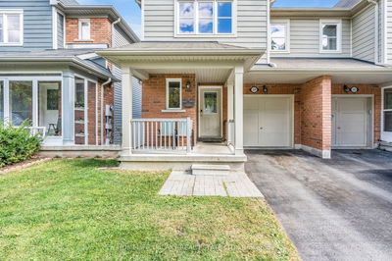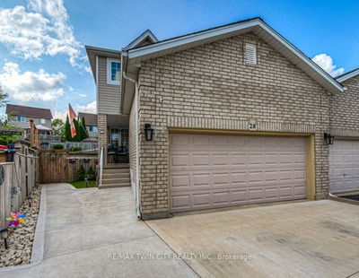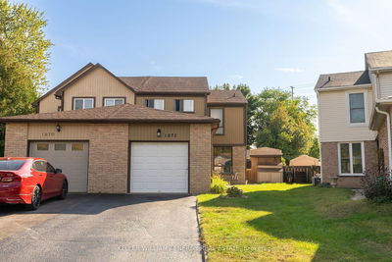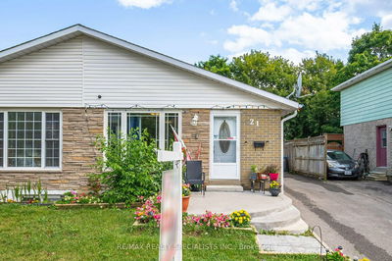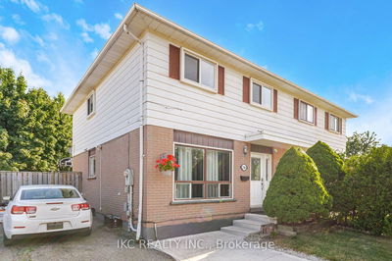Welcome To This Glorious Manor Of Distinction ,Semi-Detached 4Bedrrom.On A Pie-Shaped Lot In A Great Neighbourhood Of Brampton . Finished Basement .Uncommonly Elegant With Hardwood Flooring Throughout The House. Get Amazed With A Living Room Ideally Situated For Dramatic Furniture Arrangements , Followed By A Beautiful Dinning Table ,A Great Combination For Convenient & Enjoyable Moment W/Family Gatherings. Eat In Kitchen "A Pleasure To Cook In". Spacious Sun Room To Enjoy The Nature. Get Yourself Relaxed W/ This Luxurious Master Bedroom W/ 4Pc Ensuite And Closet. Second Spacious Bedroom W/ Closet Accommodating The Most Lavish Furnishing. Other Bedrooms Are Real Dreamy Size W/ Mirror Closet. Large Office Room In The Basement Featuring 2Pcs Bath. Great Location Parks , schools & Stores Near By. Easy Access To Public Transit & Hwy410. Enjoy Life To The Fullest Here.
Property Features
- Date Listed: Thursday, November 02, 2023
- City: Brampton
- Neighborhood: Brampton North
- Major Intersection: Kennedy & Williams Pkwy
- Full Address: 74 Merton Road, Brampton, L6V 2V6, Ontario, Canada
- Living Room: Hardwood Floor, Combined W/Dining, Window
- Kitchen: Laminate, Window
- Listing Brokerage: Re/Max Real Estate Centre Team Arora Realty - Disclaimer: The information contained in this listing has not been verified by Re/Max Real Estate Centre Team Arora Realty and should be verified by the buyer.

