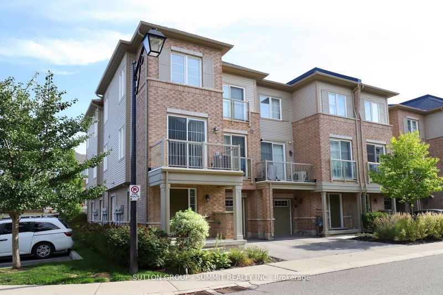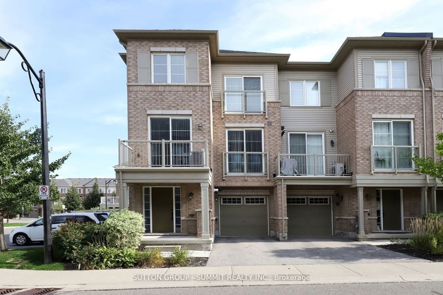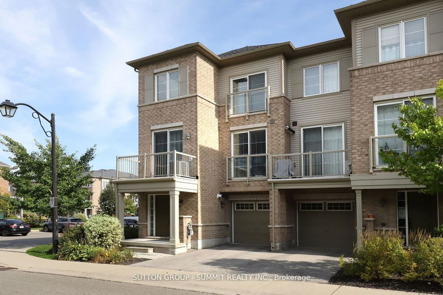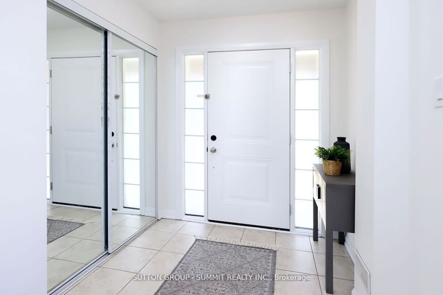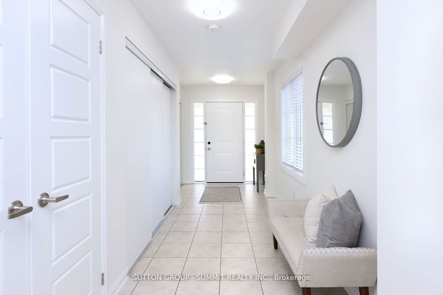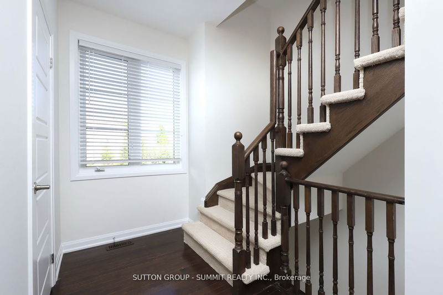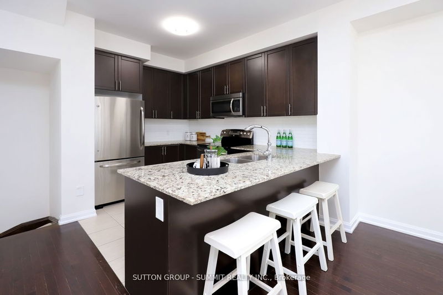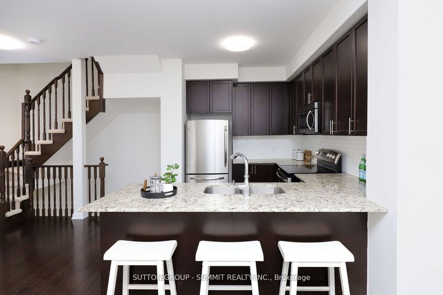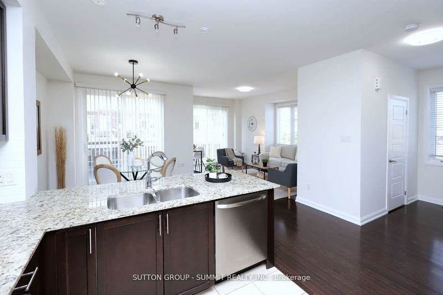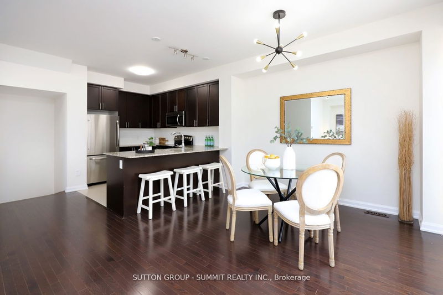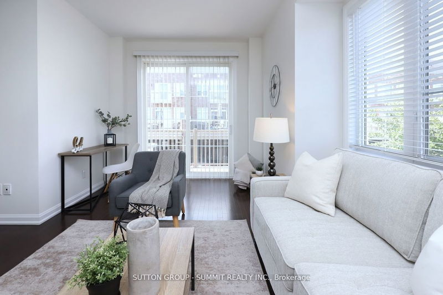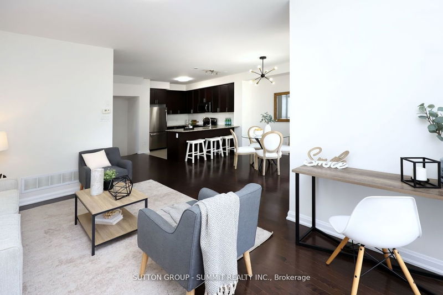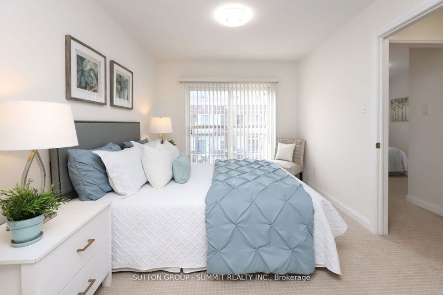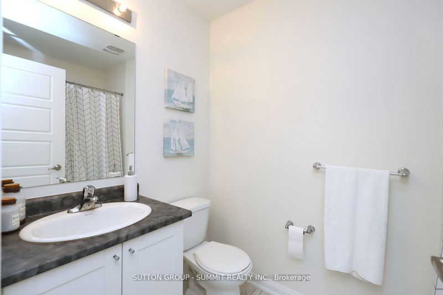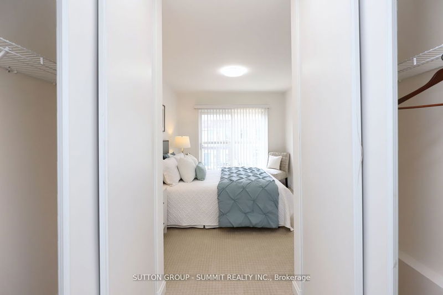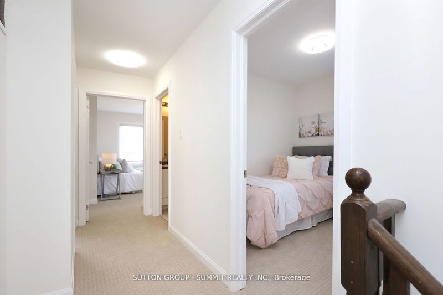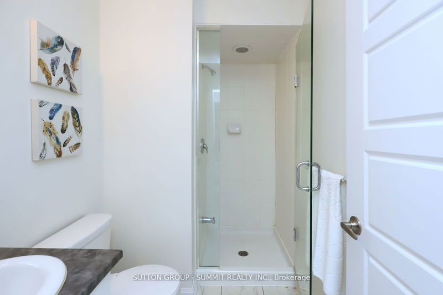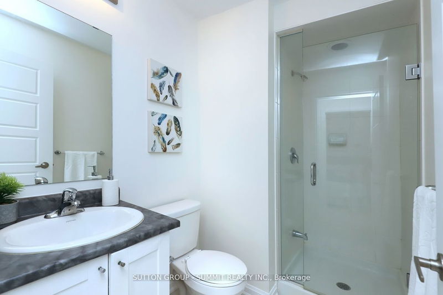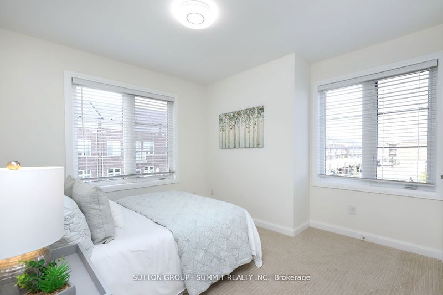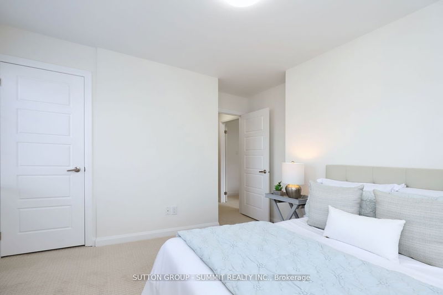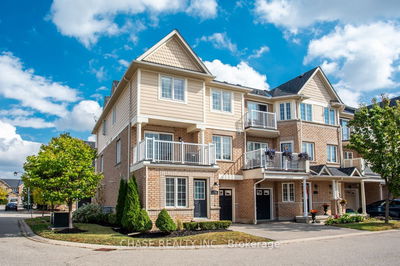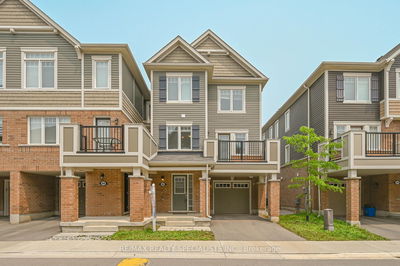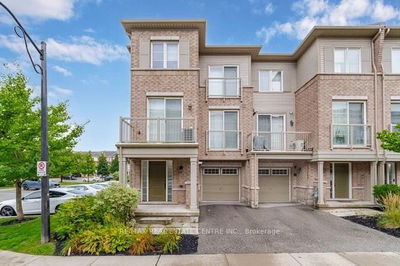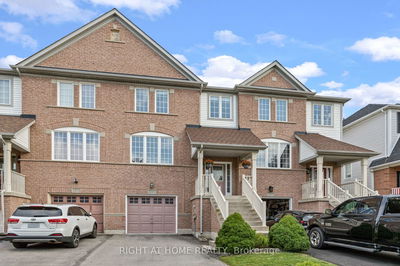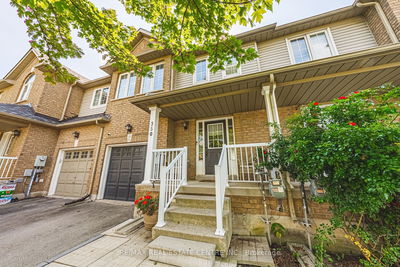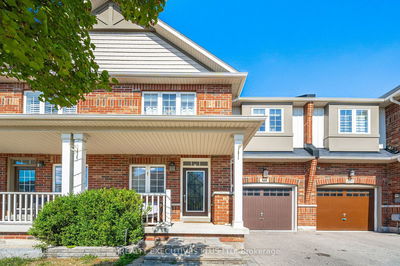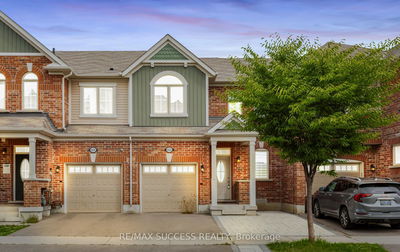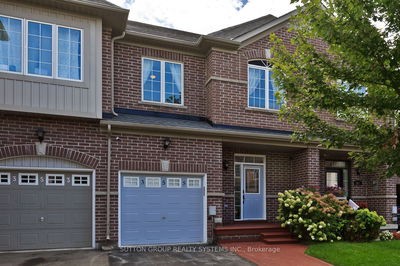OPEN HOUSE SAT & SUN NOV 25TH/26TH 2-4PM. Luxury Corner Townhome with many modern high end finishes & 9 Foot Ceilings on the Main Level! 1444 SF Per Floor Plan. Shows 10++ with Lots of Large Windows & Natural Light! Premium Location siding to Small Park and Gardens. Quality Hardwood Floors through spacious Living/Dining Rms. Private Balcony. Modern Kitchen with Quartz Counters, Breakfast Bar, Backsplash & Stainless Steel Appliances. Primary Bedroom features His/Her Closets and 4pc Ensuite. Three good size bedrooms and 2 Full Bathrooms on the upper level!! Brand New Quality Berber Carpet & Brand New Window Coverings Throughout! Professionally painted from top to bottom in Sept 2023. Tankless Hot Water Tank Owned - no rental equipment at all! Save the Rental Fee and the Energy Savings too! New Air Conditioner 2021.
Property Features
- Date Listed: Thursday, November 02, 2023
- Virtual Tour: View Virtual Tour for 33-165 Hampshire Way
- City: Milton
- Neighborhood: Dempsey
- Full Address: 33-165 Hampshire Way, Milton, L9T 8M7, Ontario, Canada
- Living Room: Hardwood Floor, Open Concept
- Kitchen: Ceramic Floor, Breakfast Bar, Quartz Counter
- Listing Brokerage: Sutton Group - Summit Realty Inc. - Disclaimer: The information contained in this listing has not been verified by Sutton Group - Summit Realty Inc. and should be verified by the buyer.

