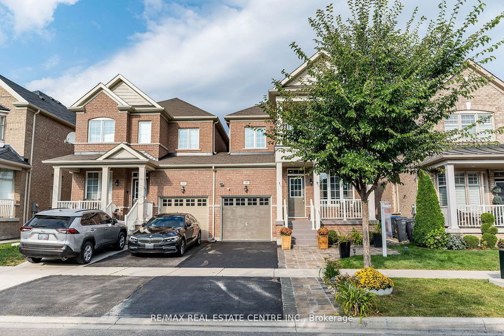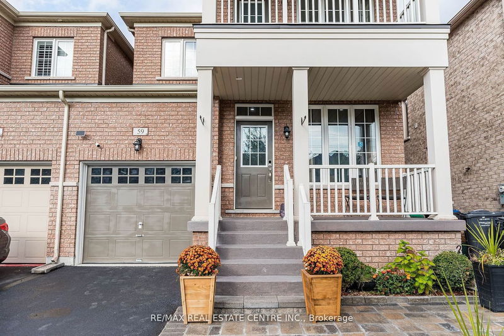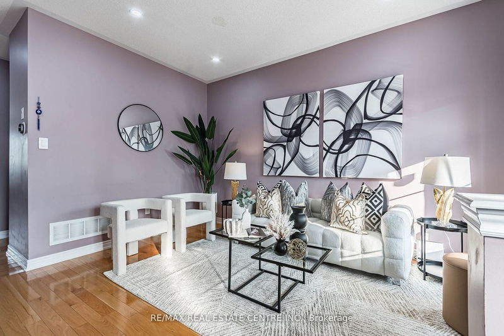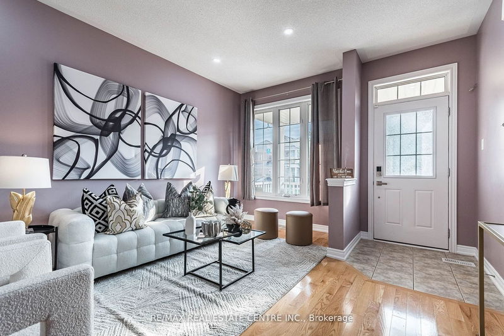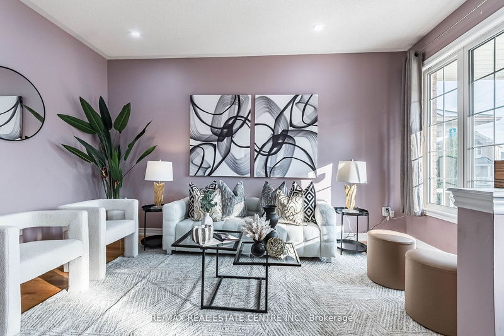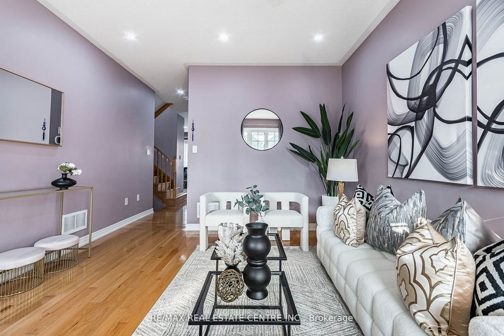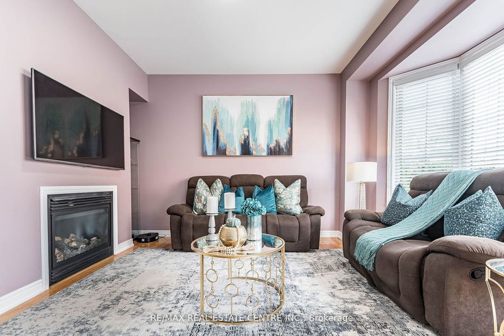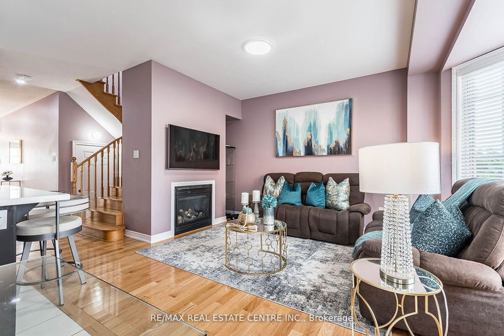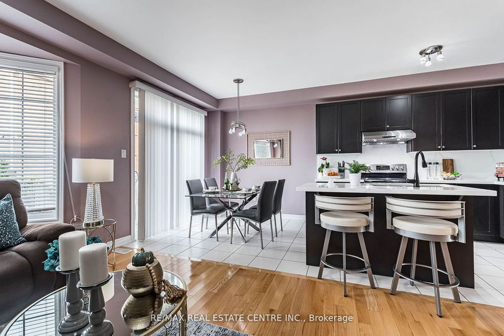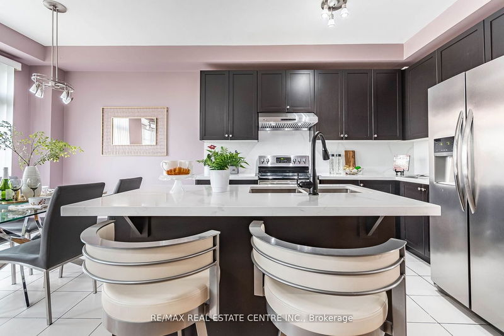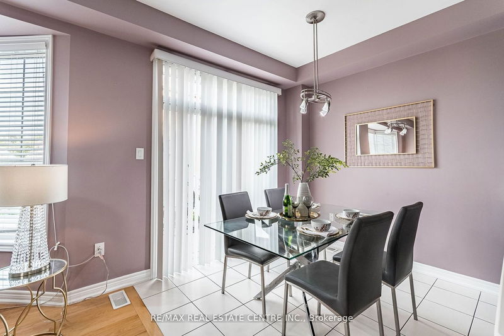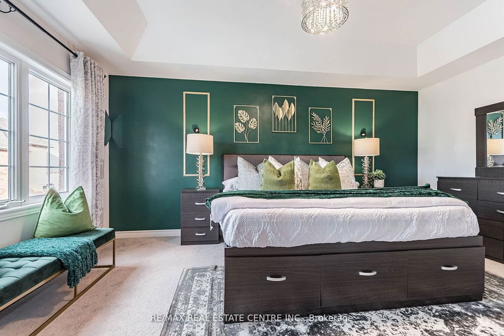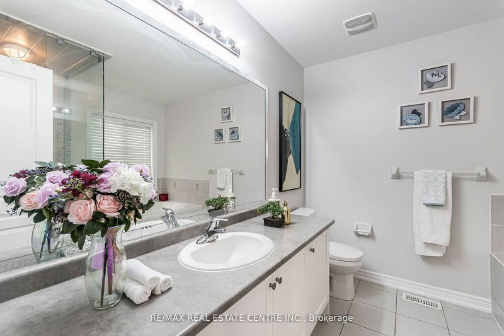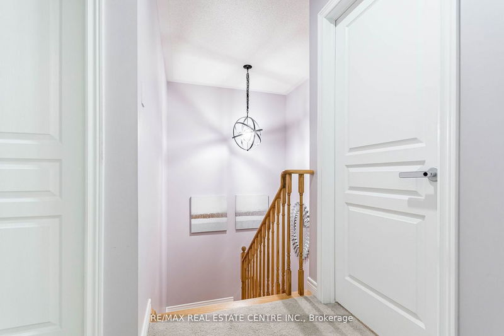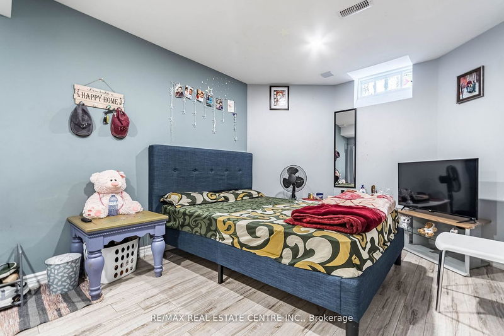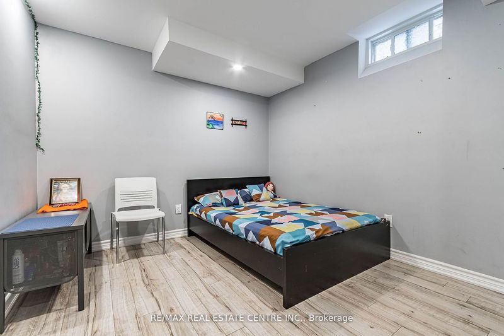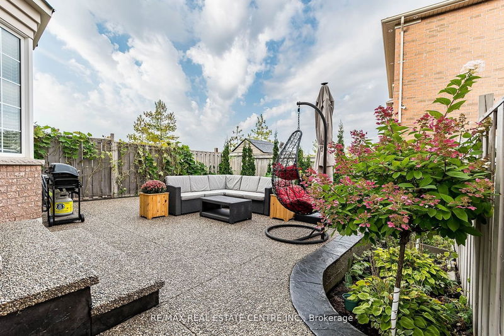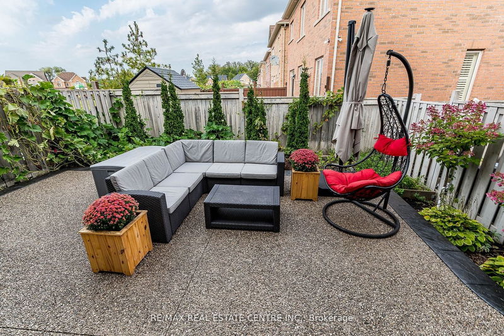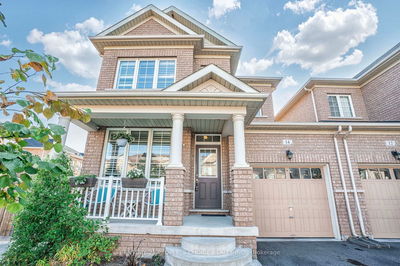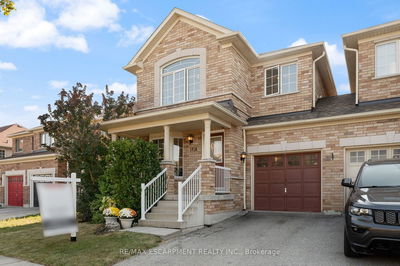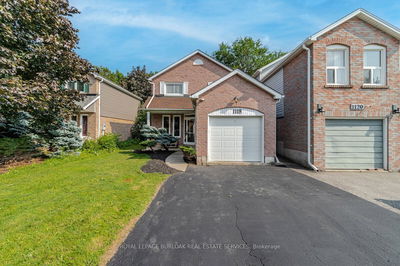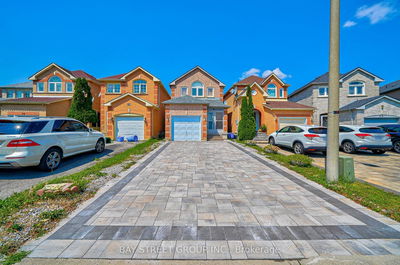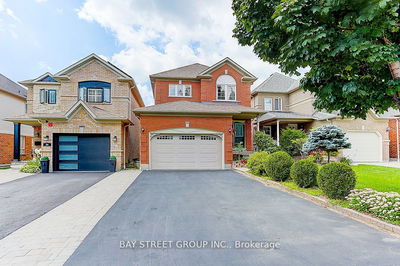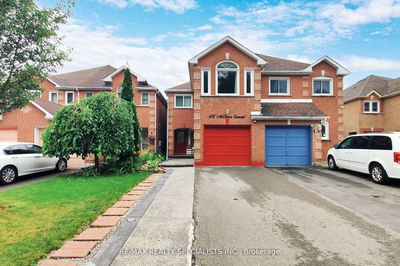Welcome to 59 Borrelli Dr!! Gorgeous 2 Storey Link Home, North-East Facing in Most Sought Credit Valley. Features 3Bedrooms 4 Washrooms. A Open Concept Living Dining Area, And Separate Family Room W/ Gas Fireplace & Bay Window. The Modern Kitchen w/ Quartz Counters, SS Appliances, Upgraded Cabinets And Tile Floors. Beautiful View From The Breakfast Area W/ Walkout To Backyard. Premium Lot W/ backing to the Park. Upstairs Features Primary BR, W/I Closet & 5 Piece Ensuite.Additional 2 Bright And Spacious Bedrooms With Ample Closet Space. Oak Staircase, Pot Lights & Upgraded Light Fixtures. Legal 2 Bedroom Finished Basement,Only Permit Req For 2nd Dwelling(currently rented $1800/mth). Mins To All Amenities, Close To Public Transit, Renowned Schools, Parks, Restaurants, Grocery Stores, GO Station, etc. Move-In Ready, Best Buy In The Area!
Property Features
- Date Listed: Thursday, November 02, 2023
- Virtual Tour: View Virtual Tour for 59 Borrelli Drive
- City: Brampton
- Neighborhood: Credit Valley
- Major Intersection: Queen St W & James Potter Rd
- Full Address: 59 Borrelli Drive, Brampton, L6Y 5X1, Ontario, Canada
- Family Room: Hardwood Floor, Fireplace, O/Looks Backyard
- Living Room: Hardwood Floor, Combined W/Dining, O/Looks Frontyard
- Kitchen: Ceramic Floor, Backsplash, Stainless Steel Appl
- Listing Brokerage: Re/Max Real Estate Centre Inc. - Disclaimer: The information contained in this listing has not been verified by Re/Max Real Estate Centre Inc. and should be verified by the buyer.

