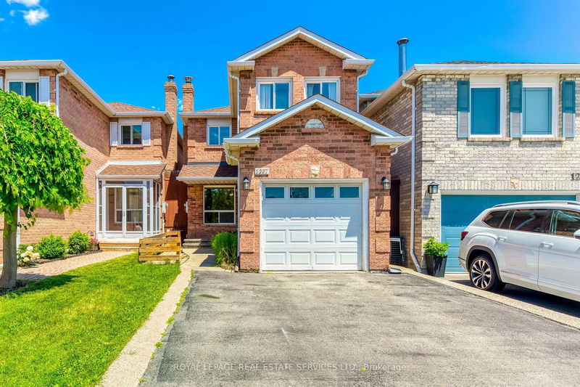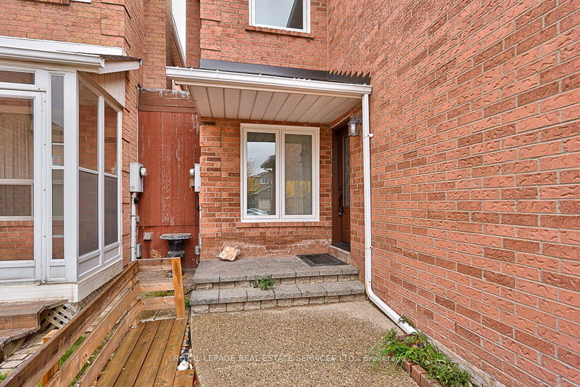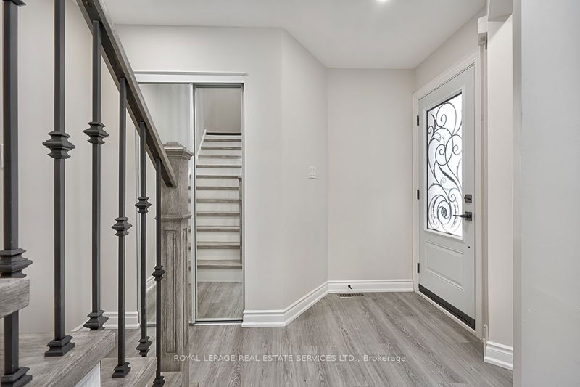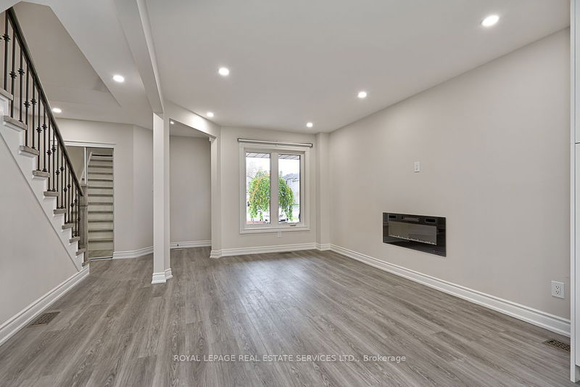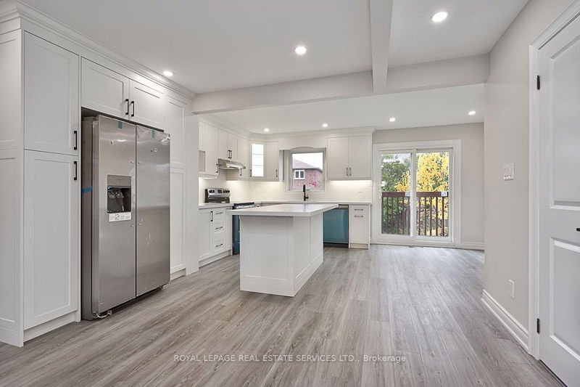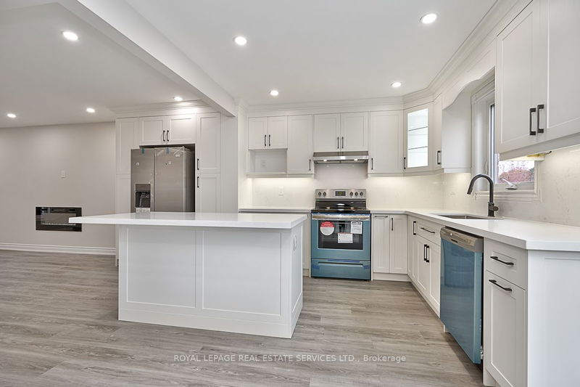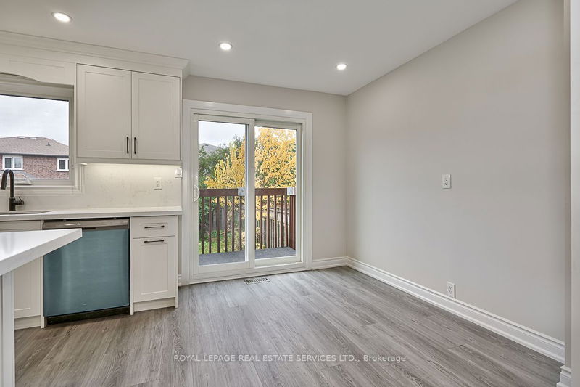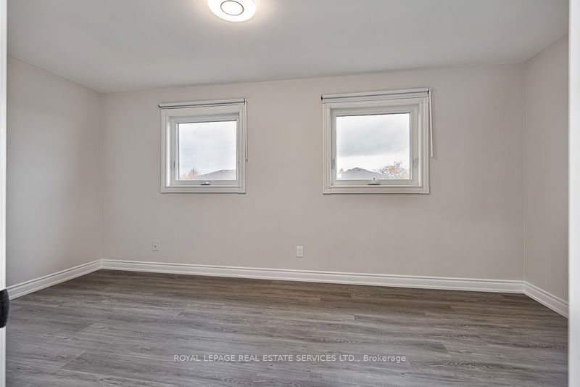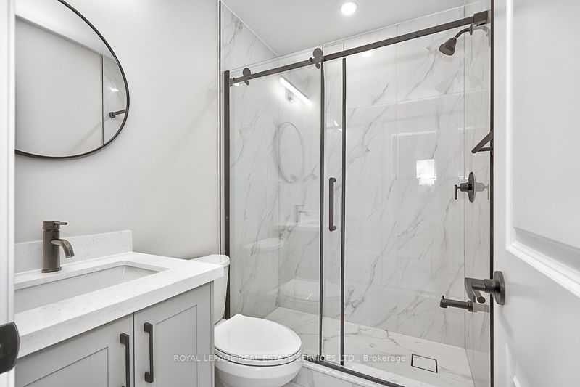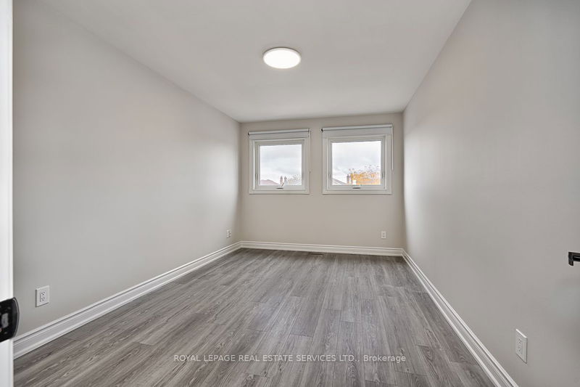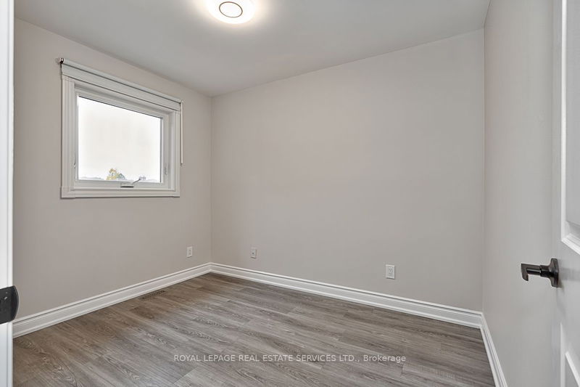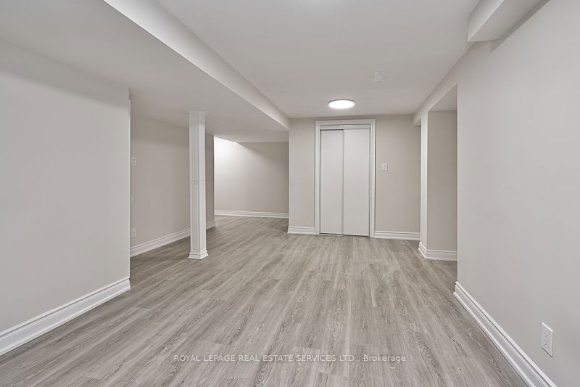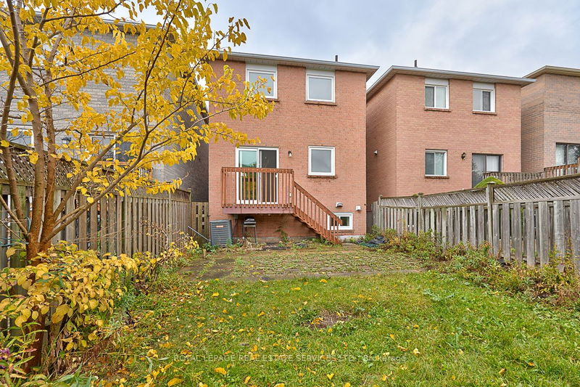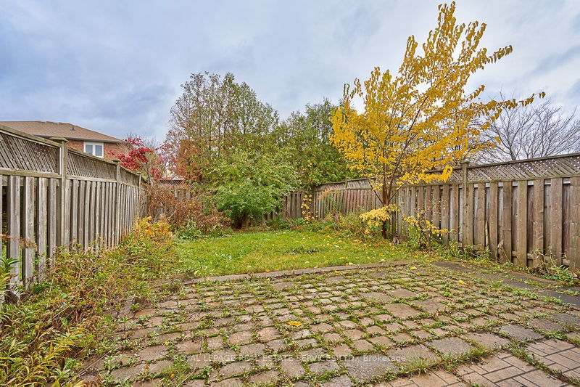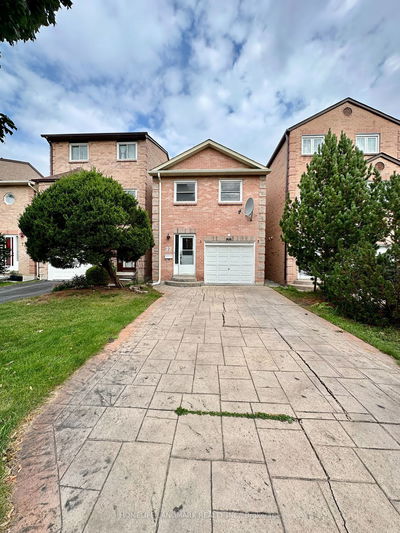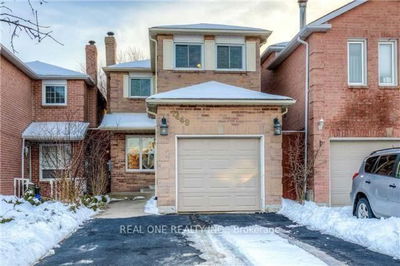Discover an exceptional rental opportunity nestled within the Clearview community, surrounded by lush parks and located within walking distance of both St. Luke CES and James W. Hill PS. This sophisticated three bedroom link home has undergone a stunning top-to-bottom renovation, resulting in a truly elegant living space. The main level offers a well thought-out layout adorned with pot lighting, a generous living room featuring a sleek linear electric fireplace that seamlessly connects to the modern kitchen. The kitchen boasts an abundance of pristine white cabinetry, quartz counters, brand new stainless steel appliances, island with breakfast bar, and an adjoining dining area with a walk-out to the back yard. Ascending to the second floor, you'll find the spacious primary bedroom, complete with a luxurious three-piece ensuite. Two additional bedrooms provide ample space for your family or guests, while the opulent four-piece main bathroom features double sinks for added convenience.
Property Features
- Date Listed: Thursday, November 02, 2023
- City: Oakville
- Neighborhood: Clearview
- Major Intersection: Kingsway/Winterbourne/Valerie
- Full Address: 1287 Valerie Crescent, Oakville, L6J 7E7, Ontario, Canada
- Living Room: Vinyl Floor, Electric Fireplace, Open Concept
- Kitchen: Quartz Counter, Stainless Steel Appl, Vinyl Floor
- Listing Brokerage: Royal Lepage Real Estate Services Ltd. - Disclaimer: The information contained in this listing has not been verified by Royal Lepage Real Estate Services Ltd. and should be verified by the buyer.

