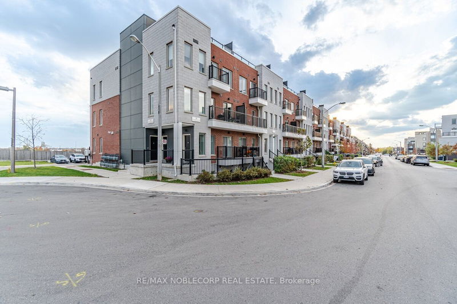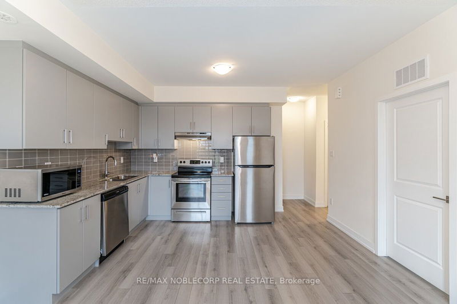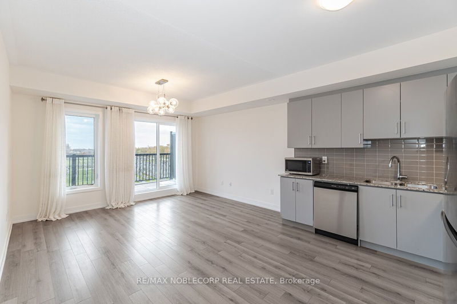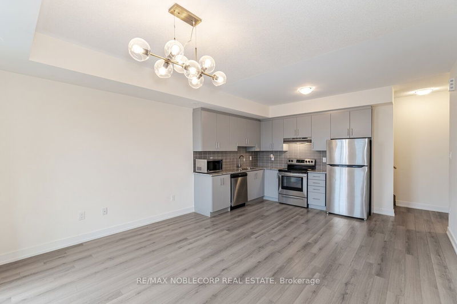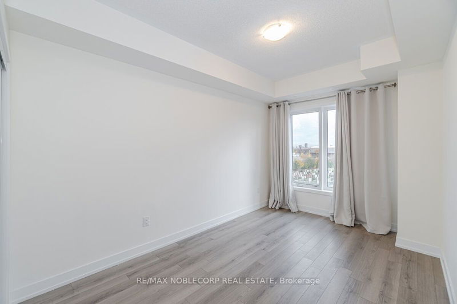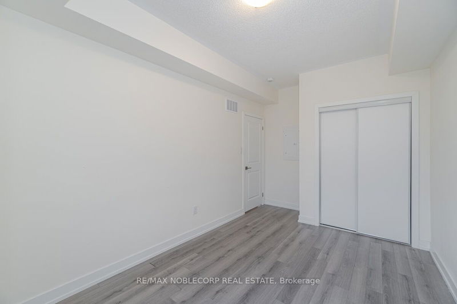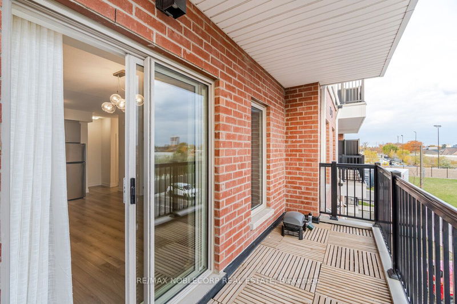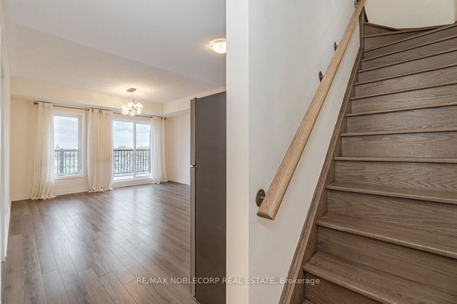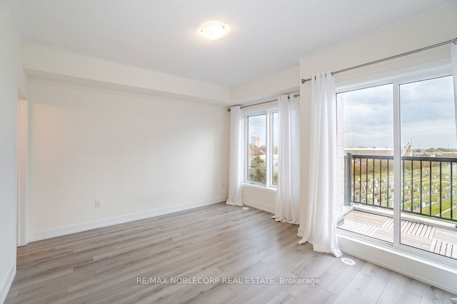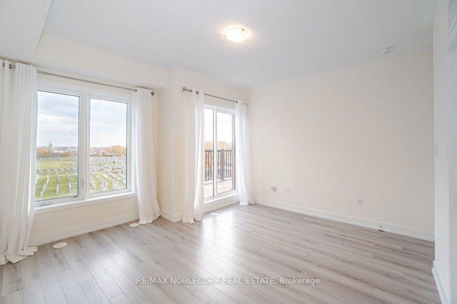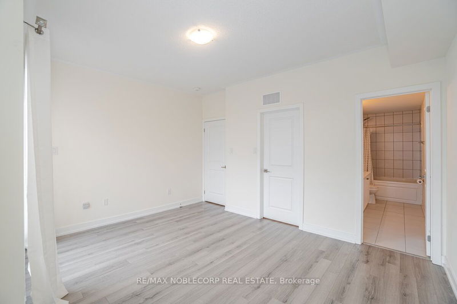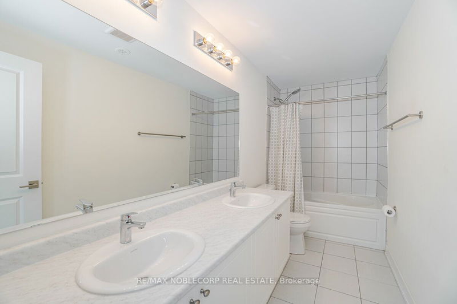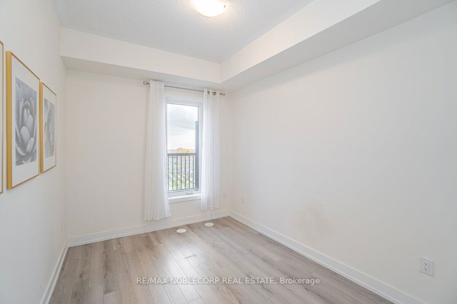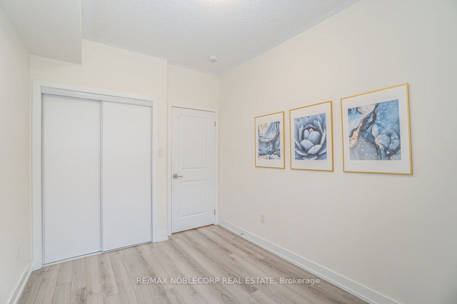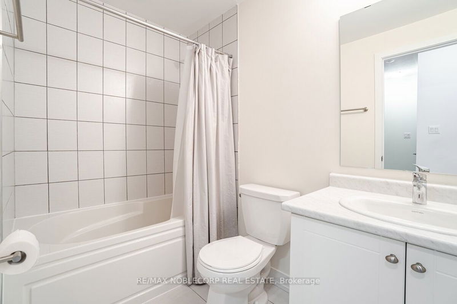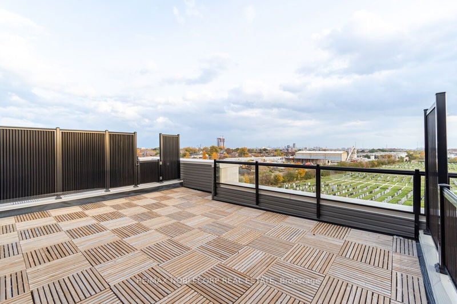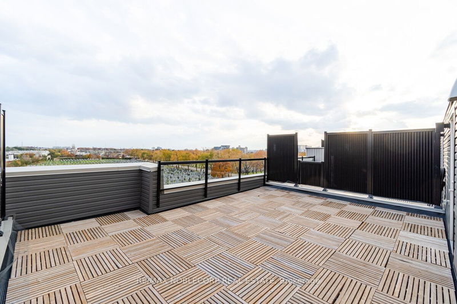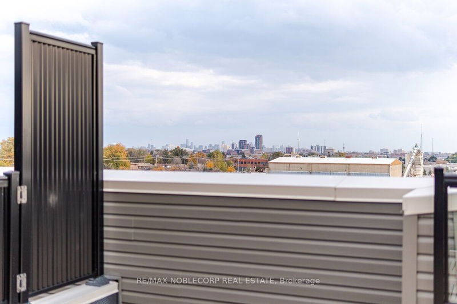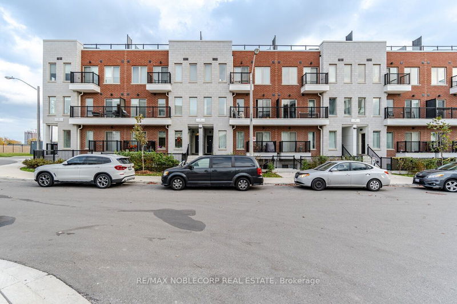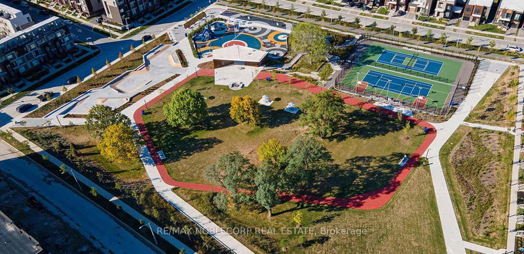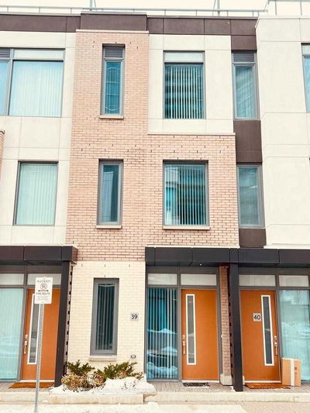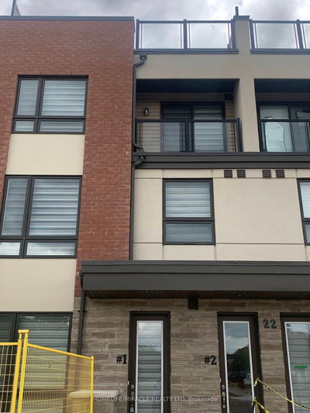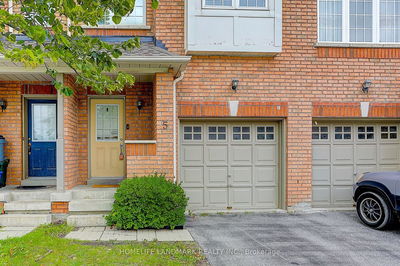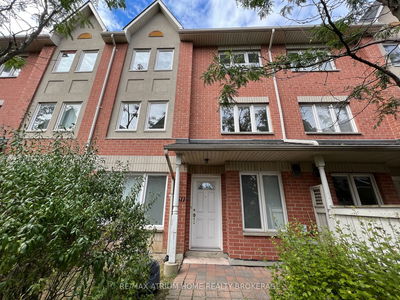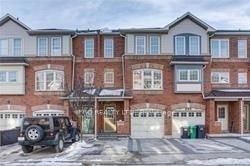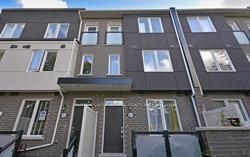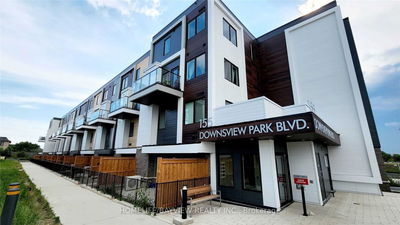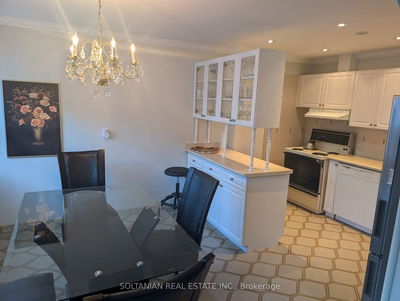Welcome to this sun-filled and spacious 2-storey townhouse by Stafford Homes, exuding sophistication with an abundance of natural light and luxurious finishes. This premium residence features three generous bedrooms, each equipped with large closets, and two full baths, plus a powder room, all within its 1,468 square feet of open-concept design. The 9-foot ceilings add to the sense of space and elegance. Conveniently located near Downsview Park, Humber River Hospital, Highway 400/401, and Yorkdale Mall, this property is complemented by stainless steel appliances, a washer and dryer, and included parking. Don't miss the opportunity to make this your new home.
Property Features
- Date Listed: Friday, November 03, 2023
- Virtual Tour: View Virtual Tour for 22-39 John Perkins Bull Drive
- City: Toronto
- Neighborhood: Downsview-Roding-CFB
- Full Address: 22-39 John Perkins Bull Drive, Toronto, M3K 0C3, Ontario, Canada
- Living Room: W/O To Balcony, Window
- Kitchen: 2 Pc Ensuite, Stainless Steel Appl, Open Concept
- Listing Brokerage: Re/Max Noblecorp Real Estate - Disclaimer: The information contained in this listing has not been verified by Re/Max Noblecorp Real Estate and should be verified by the buyer.

