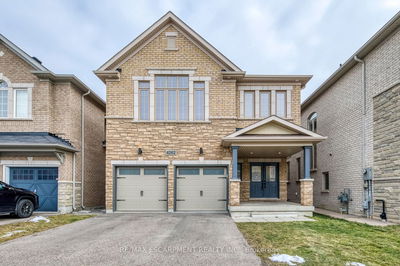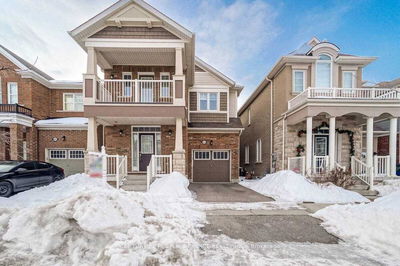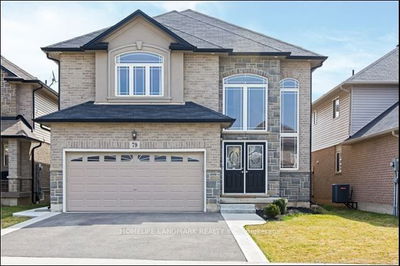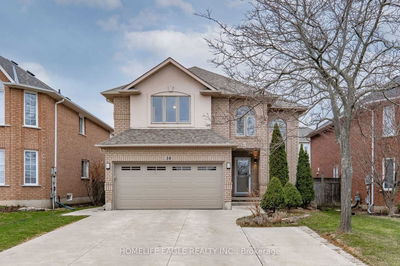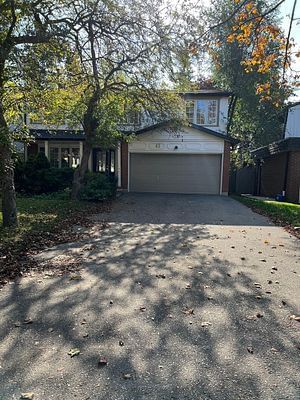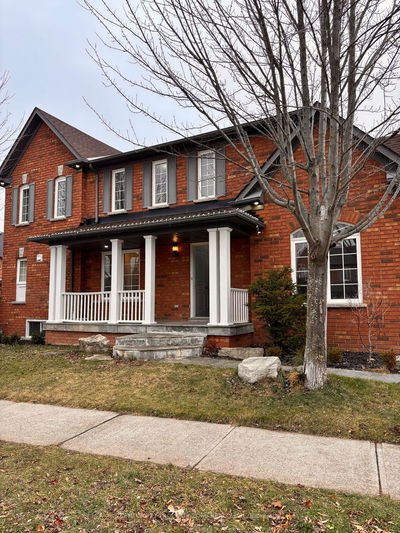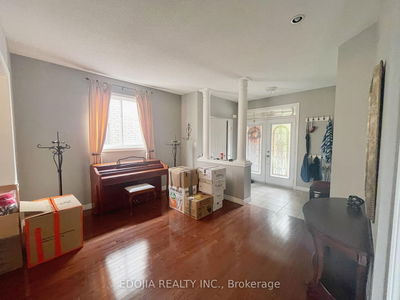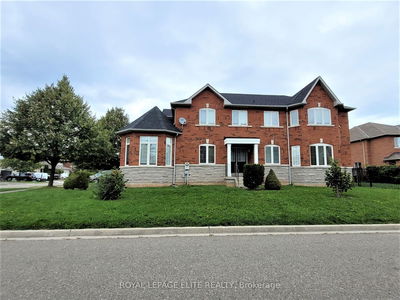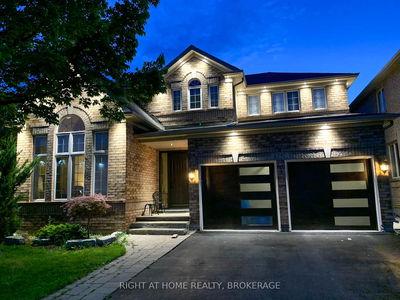Great location in a family friendly neighborhood plus an excellent floor plan of approx 2500 sqft of upgraded living space just begins to describe this comfortable 4 bedroom home. Generous principle rooms including dining room, oversized eat-in kitchen overlooking cozy family room with gas fireplace, main floor laundry with new washer and dryer, inside garage entry, hardwood floors. Kitchen boasts ample cupboard and counter space including pantry and walkout to a fully fenced private garden with BBQ gas hook-up perfect easy entertaining. Oversized primary bedroom offers walk-in closet plus a full 4-piece ensuite with separate shower and soaker tub, 3 remaining bedrooms are well proportioned sharing a 4 piece main bath complete this level. Freshly painted throughout, extra long driveway, steps to McCraney walking trails. Walking distance to excellent schools, hospital, conveniently close to public transport, shopping and minutes to easy hwy access.
Property Features
- Date Listed: Friday, November 03, 2023
- City: Oakville
- Neighborhood: West Oak Trails
- Major Intersection: Third Line / Springdale
- Living Room: Hardwood Floor
- Kitchen: Eat-In Kitchen, O/Looks Backyard
- Family Room: Hardwood Floor, Fireplace
- Listing Brokerage: Royal Lepage Real Estate Services Ltd. - Disclaimer: The information contained in this listing has not been verified by Royal Lepage Real Estate Services Ltd. and should be verified by the buyer.

















































