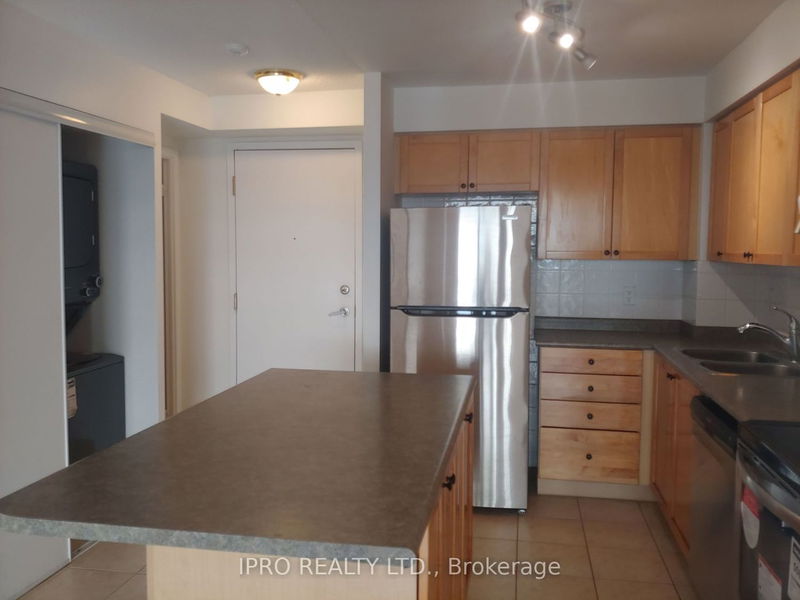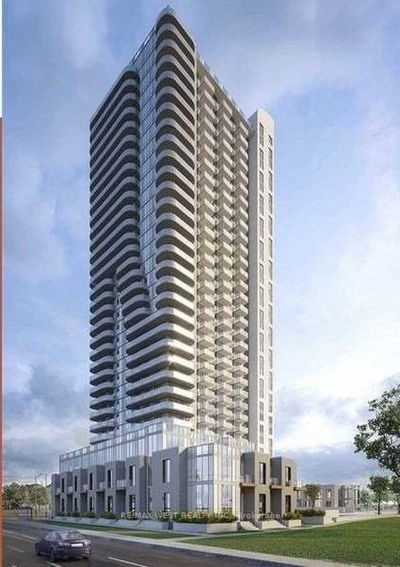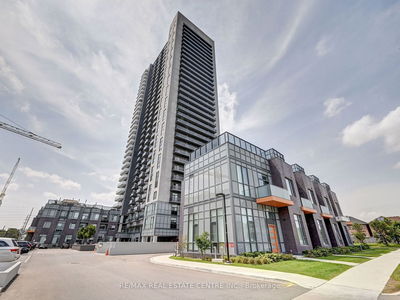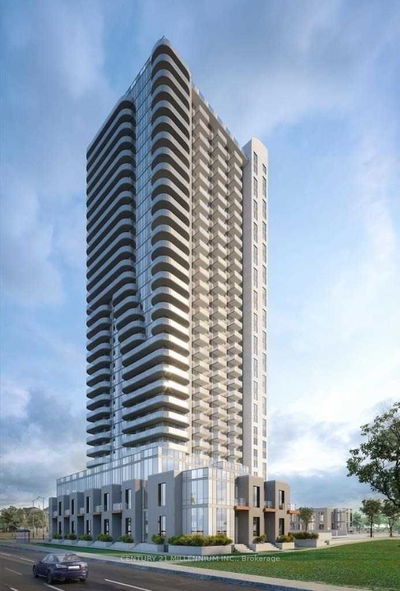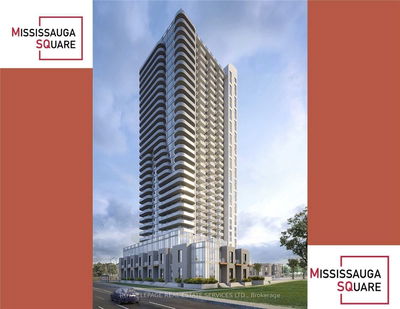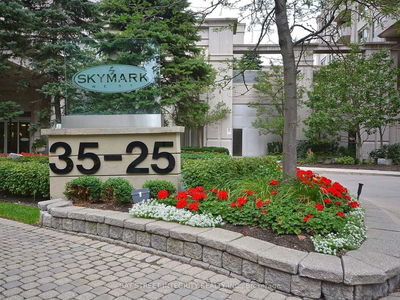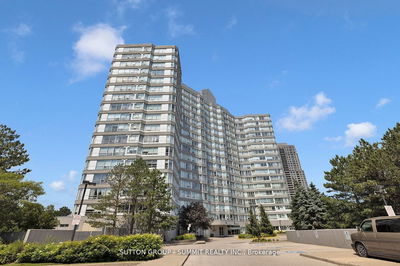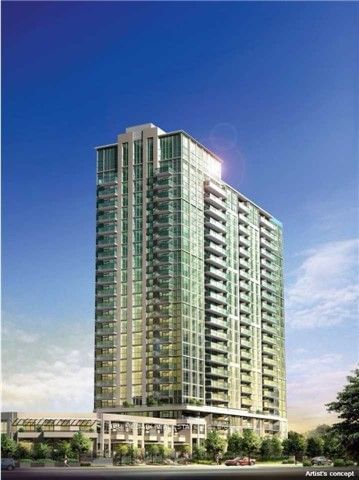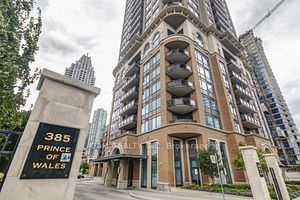Bright 2 bedroom split layout plan with unobstructed west view and 2 full baths at great location built by Tridel. Newer flooring (2020) with open concept kitchen/living/dining area. Ensuite laundry, centre island in Kitchen, one parking spot included. Close to Square One, Hwy 401, Hwy 403, Schools, restaurants, public transit, and shopping. All utilities included.
Property Features
- Date Listed: Friday, November 03, 2023
- City: Mississauga
- Neighborhood: Hurontario
- Major Intersection: Hurontario/Eglinton
- Full Address: 1906-55 Strathaven Drive, Mississauga, L5R 4G9, Ontario, Canada
- Kitchen: Ceramic Floor, Combined W/Dining, Open Concept
- Living Room: Laminate, Combined W/Dining, W/O To Balcony
- Listing Brokerage: Ipro Realty Ltd. - Disclaimer: The information contained in this listing has not been verified by Ipro Realty Ltd. and should be verified by the buyer.








