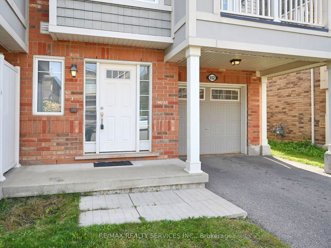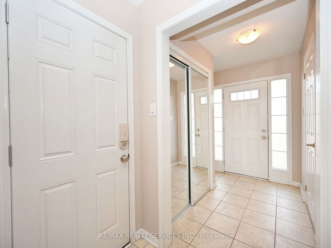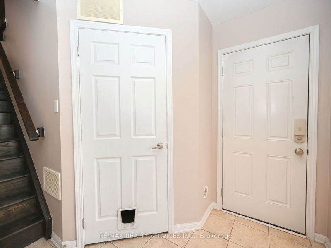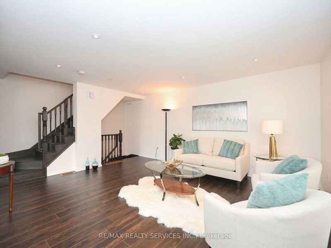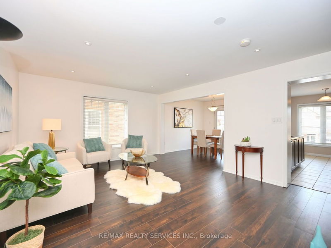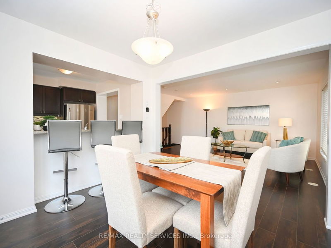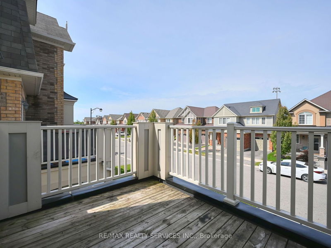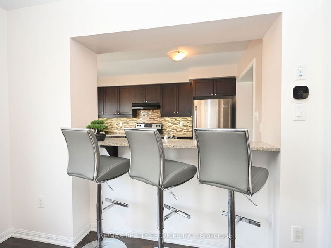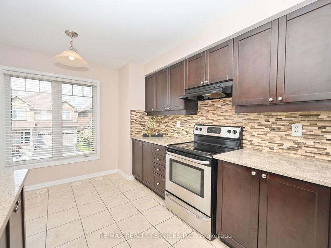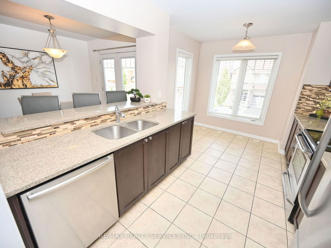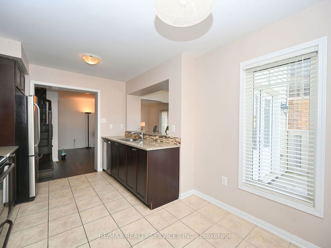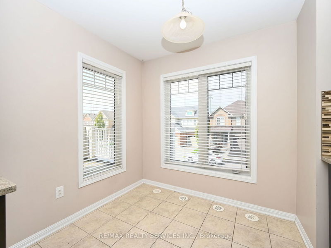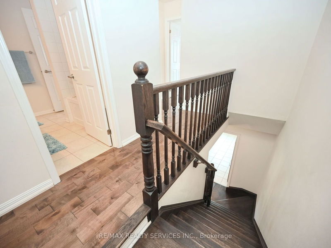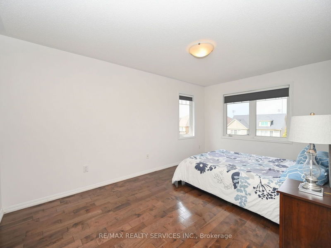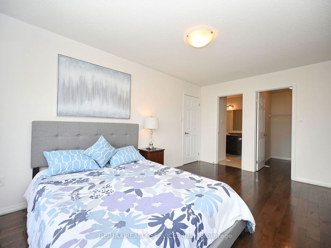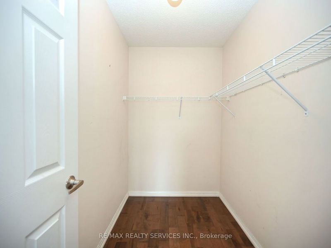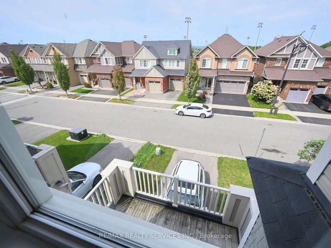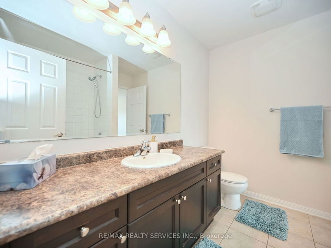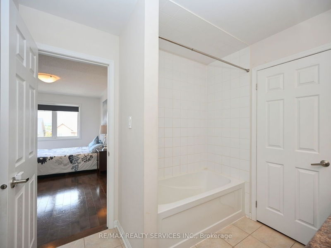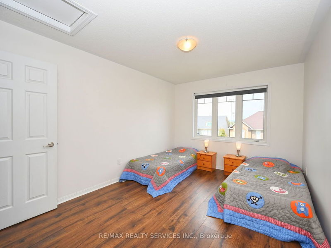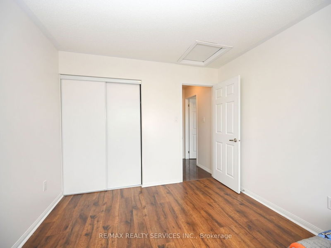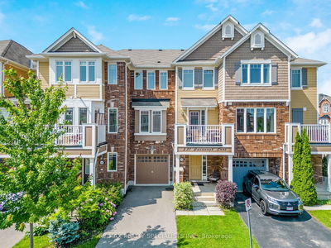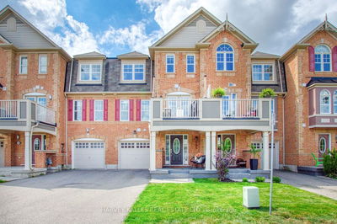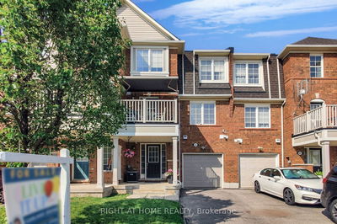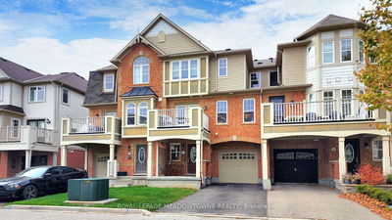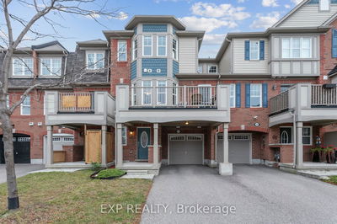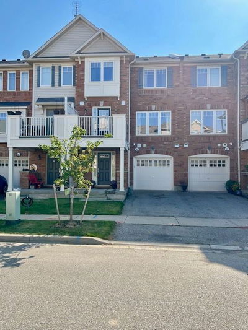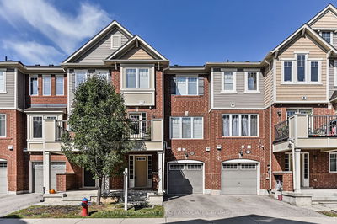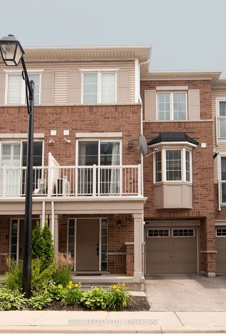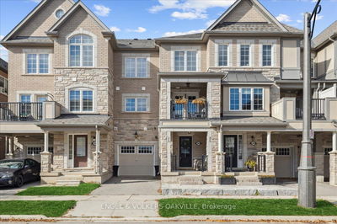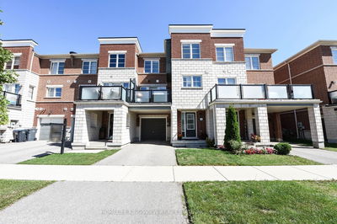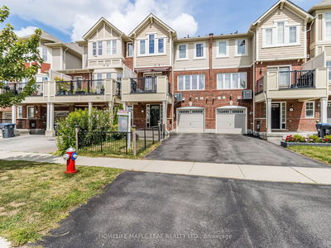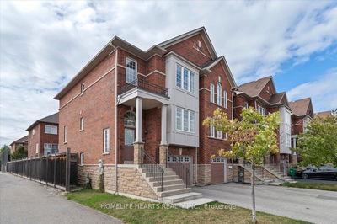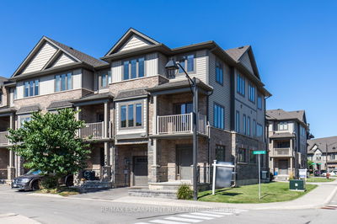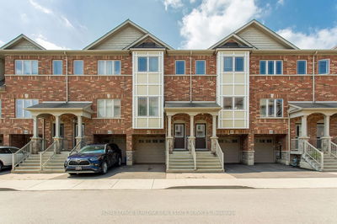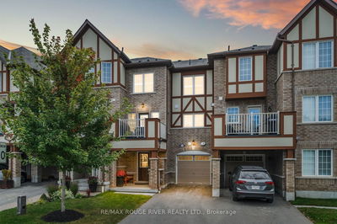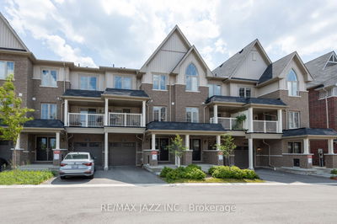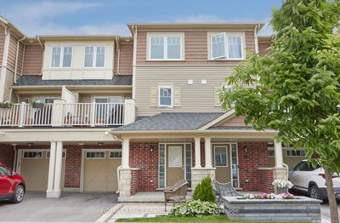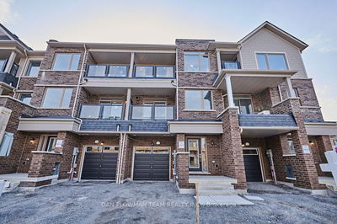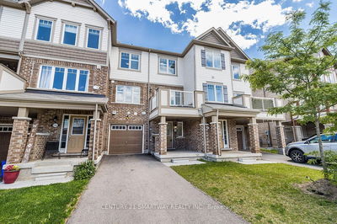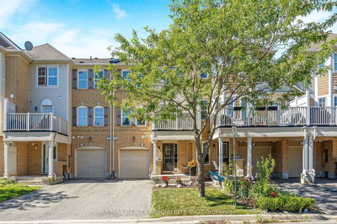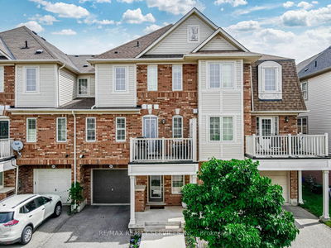Immaculate, Spacious & Bright 10 Years Old, One Of The Biggest & Best Layout Of 2 Bedroom End Unit Freehold Townhouses (No Maintenance Fee) Pay A Price Of 2 Bedroom Townhouse For The Size Of A 3 Bedroom. Mattamy Built This Model Of Townhouse With Two Choices Of 2 & 3 Bedroom Layouts (In Both Models The Main Floor Layout & Property Size Are Similar). Spacious Living Room, Separate Dining Room Walkout Through Double Door To Large Balcony (No A/C In The Balcony Placed On The Side Of The House To Minimize Noise). Located On Quiet Street Facing Detached Homes (Not Crowded Compared To Streets With Townhouses On Both Sides), Not Close To Noisy Train Tracks. Hardwood Staircase, Mix Of Laminate, Hardwood & Ceramic Flooring Throughout The House, No Carpet. Modern Large Kitchen Has Breakfast Area & Breakfast Bar, Quartz Countertop, Backsplash, S/S Appliances. Master Bedroom W/ Huge Walk-In Closet & Semi Ensuite Bath. 2nd Bedroom Has Similar Size Of The Master Bedroom In The 3 Bedroom Model.
Property Features
- Date Listed: Wednesday, November 08, 2023
- Virtual Tour: View Virtual Tour for 552 Attenborough Terrace
- City: Milton
- Neighborhood: Willmott
- Full Address: 552 Attenborough Terrace, Milton, L9T 8H6, Ontario, Canada
- Living Room: Pot Lights, Laminate, Window
- Kitchen: Quartz Counter, Ceramic Floor, Stainless Steel Appl
- Listing Brokerage: Re/Max Realty Services Inc. - Disclaimer: The information contained in this listing has not been verified by Re/Max Realty Services Inc. and should be verified by the buyer.


