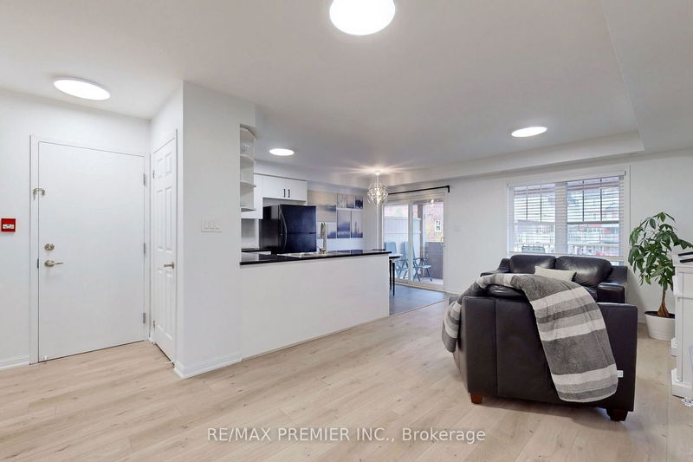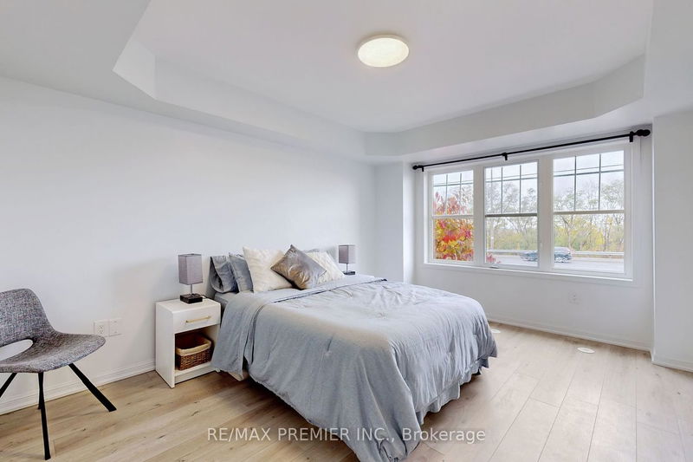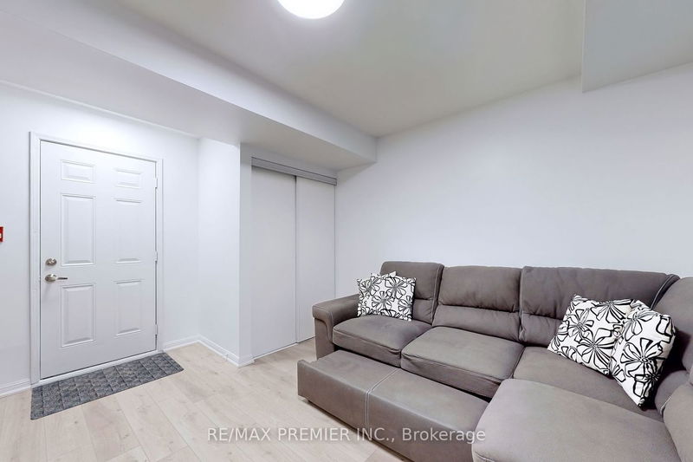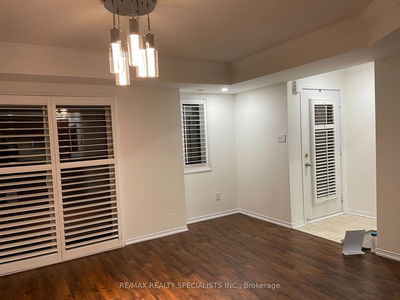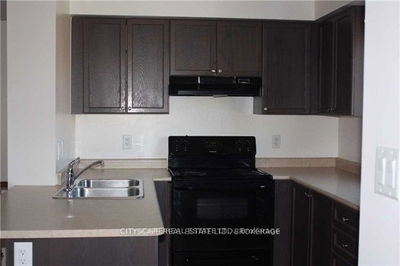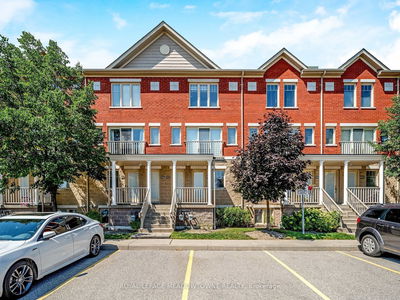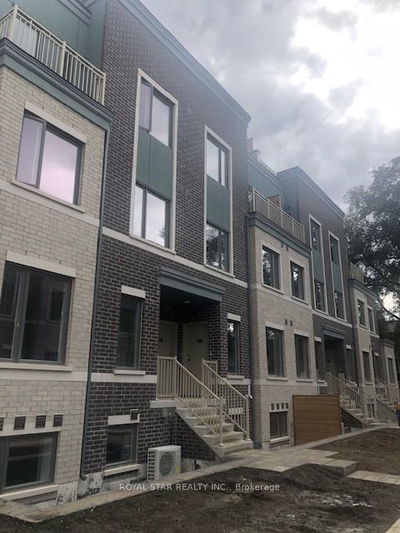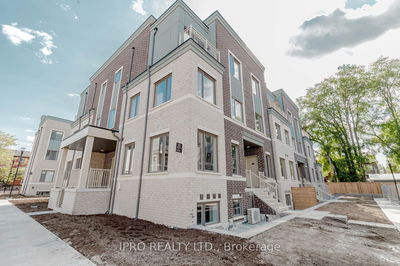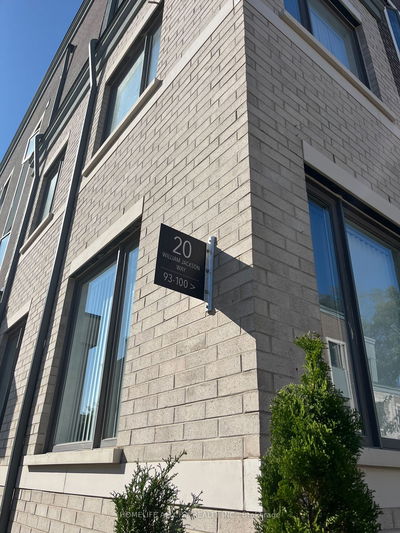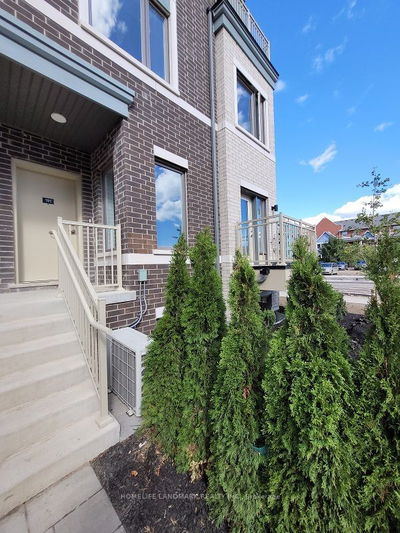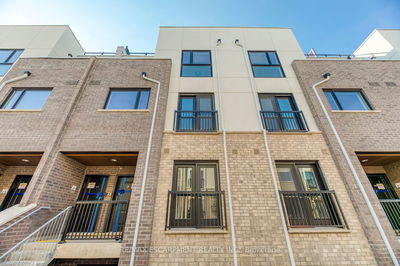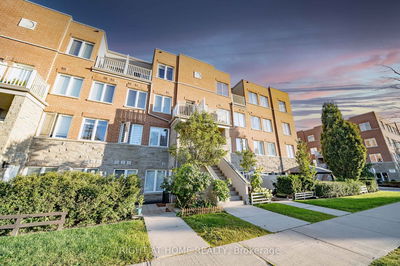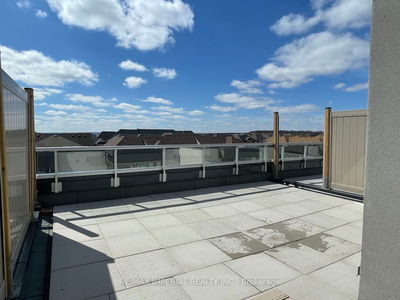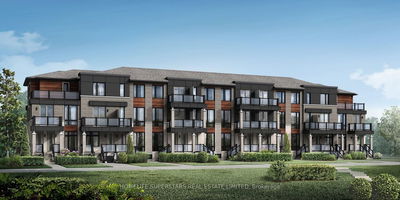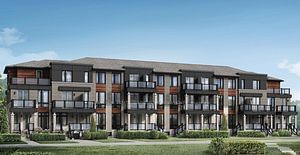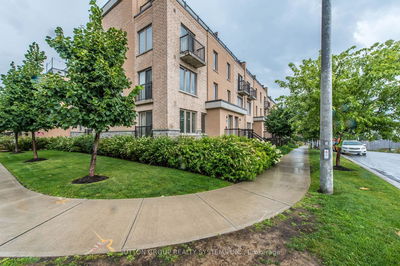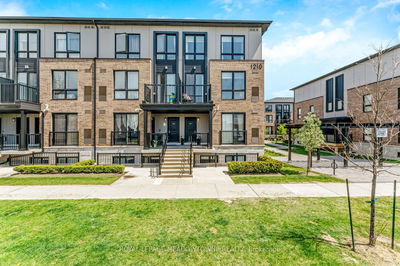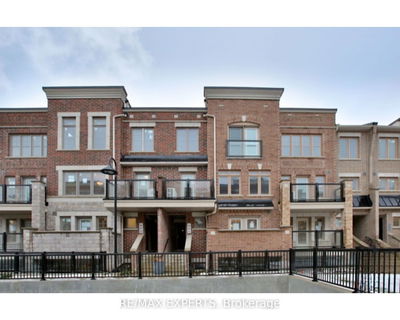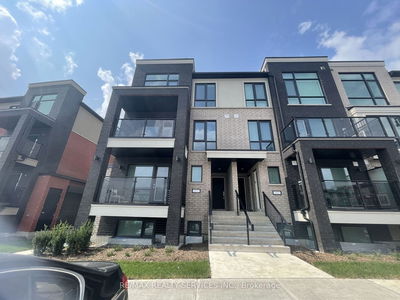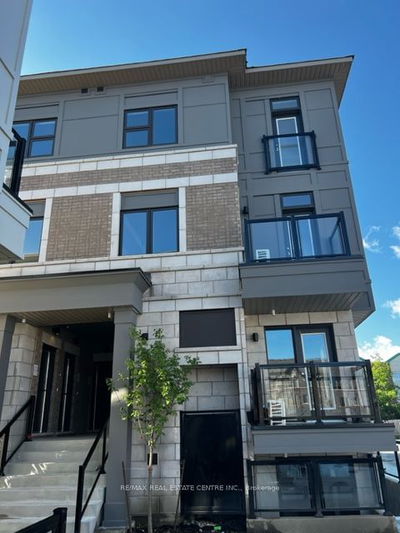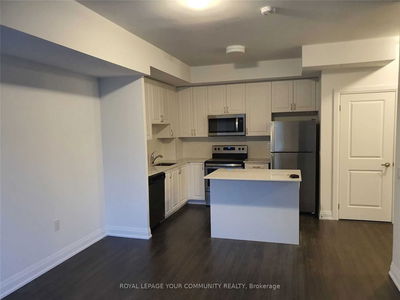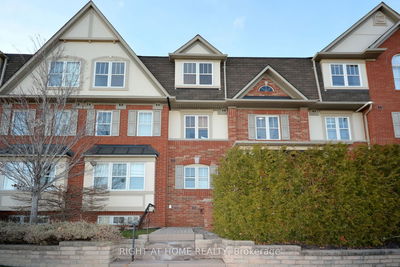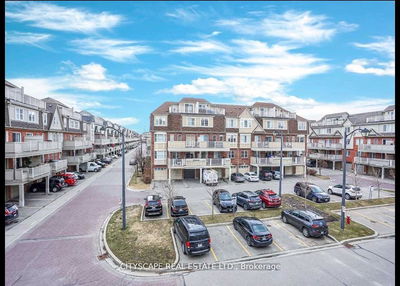Greetings from sought after High Park Village. This move in ready, two storey stacked town-home feats 2 + 1 BRs, 2 bathrooms , 2 parking spots & can accommodate all types of buyers or tenants incl downsizers, young professionals or small families (1213 sq ft per bldg fl plan, incl lower level).This particular urban walk-up model is rare for the complex as it feats a private garage with entrance that opens up to a spacious ground floor den that has a closet & large utility room(only select units have these features). Bright open concept living space that has walk-out to large covered balcony which feats new composite decking & BBQ gas line. Must see Kit w/ new cabinet doors,hardware, back-splash & quartz counters. Large primary bedroom w/ walk-in closet & 3 pc ensuite. Great open north & south views on both sides of unit. Other updates incl: new vinyl flooring throughout, refinished staircase w/ updated pickets, smooth ceilings, A/C, LED light fixtures, decora switches & freshly painted
Property Features
- Date Listed: Wednesday, November 08, 2023
- Virtual Tour: View Virtual Tour for 1-561 Dundas Street W
- City: Mississauga
- Neighborhood: Cooksville
- Full Address: 1-561 Dundas Street W, Mississauga, L5B 0B1, Ontario, Canada
- Kitchen: Quartz Counter, Backsplash, Updated
- Living Room: Vinyl Floor, Open Concept, Large Window
- Listing Brokerage: Re/Max Premier Inc. - Disclaimer: The information contained in this listing has not been verified by Re/Max Premier Inc. and should be verified by the buyer.






