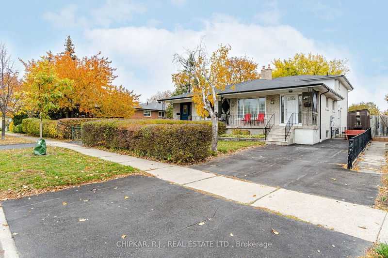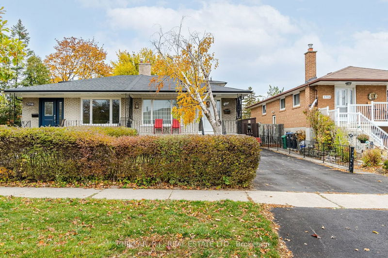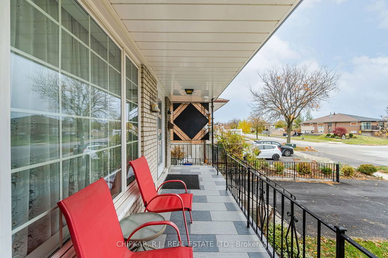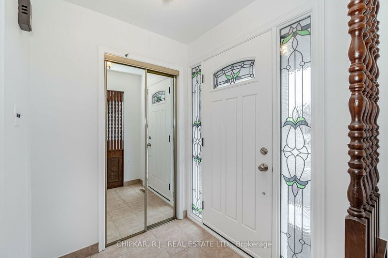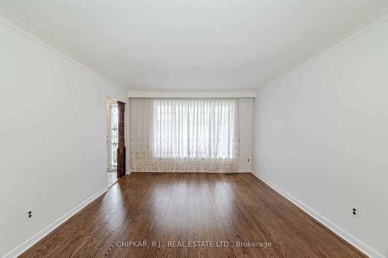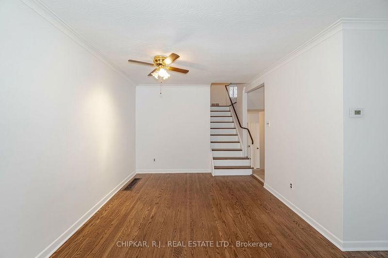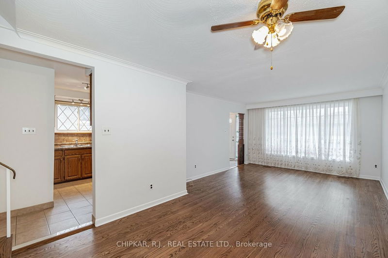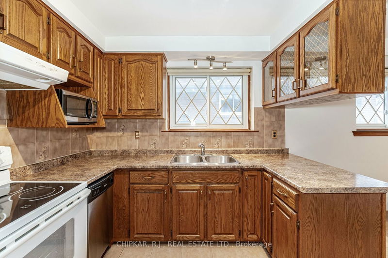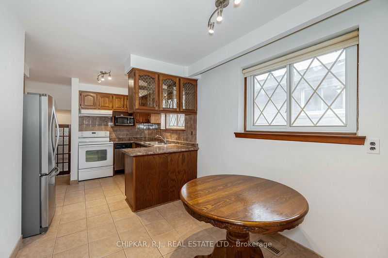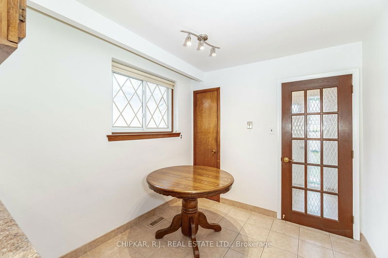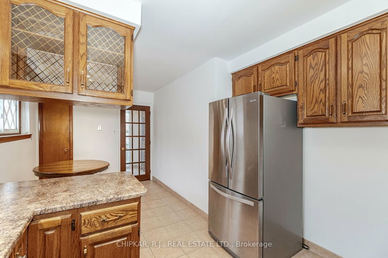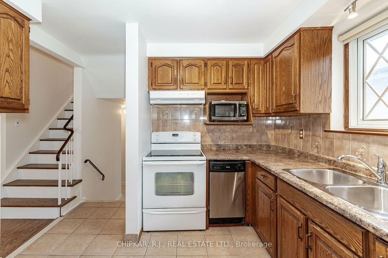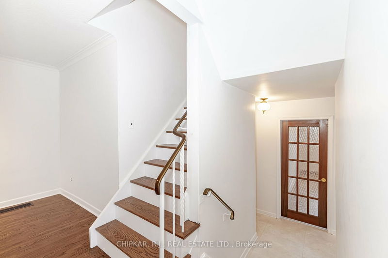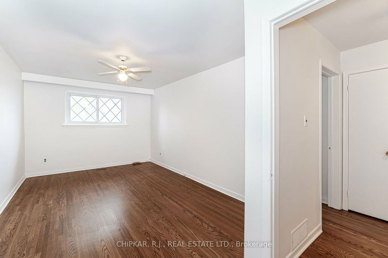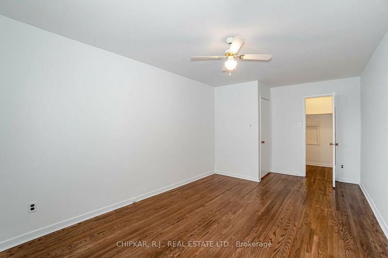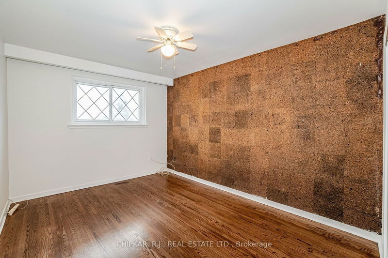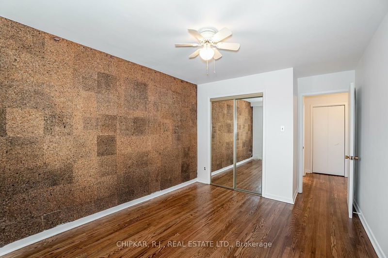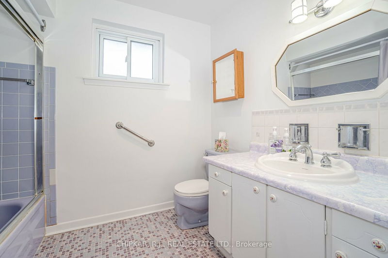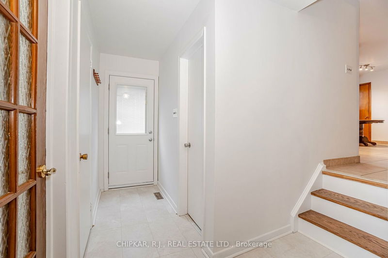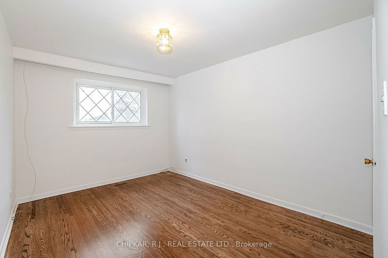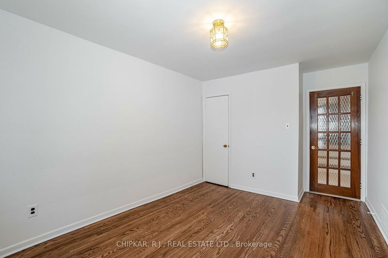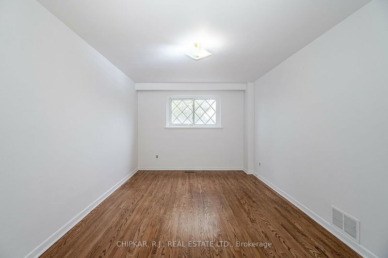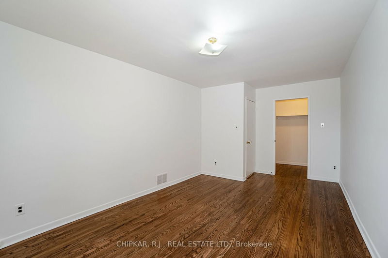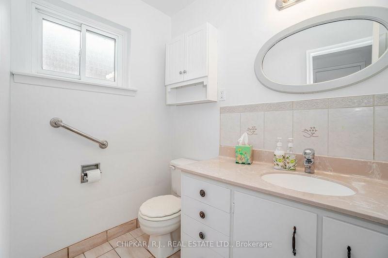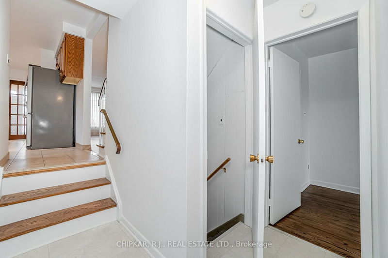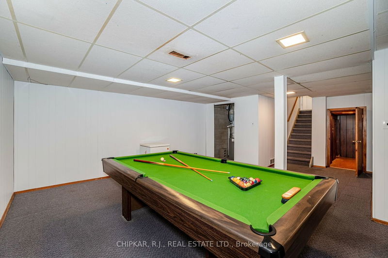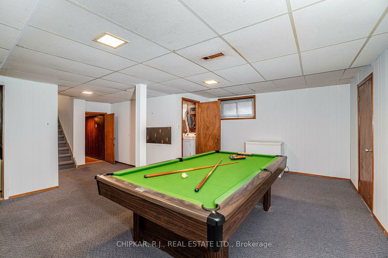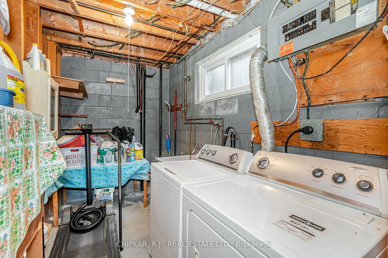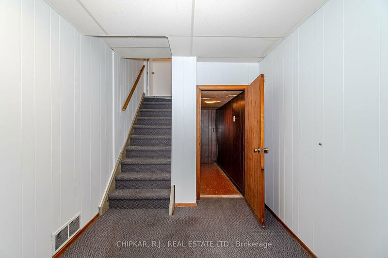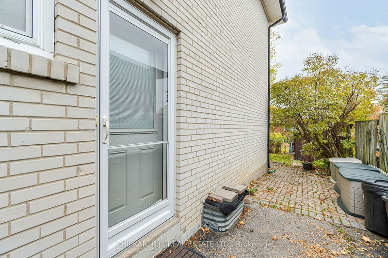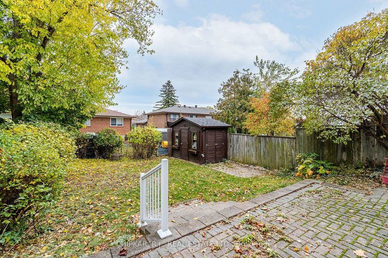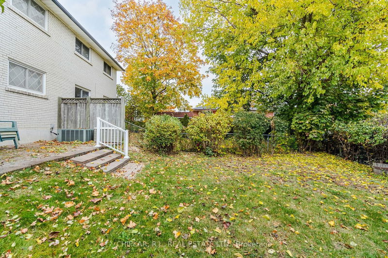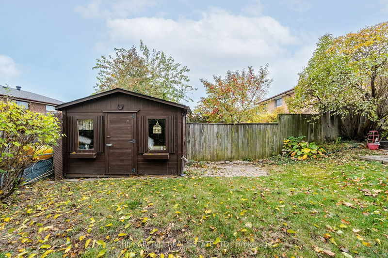Beautifully cared for home in fantastic Applewood community. Gorgeous hardwood floors. Freshly painted throughout. Open concept living room and dining room with floor to ceiling picture window, crown moldings and textured ceilings. Awesome size bedrooms. Two master-size bedrooms, and two walk-in closets. Bright, solid oak kitchen with ceramic floors, ceramic backsplash and large eat in area. Tons of cupboard space and big separate pantry. Open concept basement with separate cantina, separate laundry, and massive separate storage area and workshop. Large treed back yard with two sheds. Cozy front veranda for morning coffee and evening wine. A truly Private Drive that fits 3 cars. Right on the Burnhamthorpe bus line to Islington station. 2 min walk to some of the best European bakeries and food shops in Mississauga. Walking distance to Excellent schools.
Property Features
- Date Listed: Thursday, November 09, 2023
- City: Mississauga
- Neighborhood: Applewood
- Major Intersection: Burnhamthorpe / Cawthra
- Full Address: 3710 Broomhill Crescent, Mississauga, L4Y 3N6, Ontario, Canada
- Living Room: Open Concept, Hardwood Floor, Combined W/Dining
- Kitchen: Family Size Kitchen, Eat-In Kitchen, Ceramic Floor
- Listing Brokerage: Chipkar, R.J., Real Estate Ltd. - Disclaimer: The information contained in this listing has not been verified by Chipkar, R.J., Real Estate Ltd. and should be verified by the buyer.

