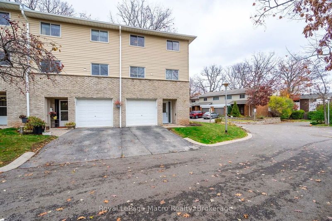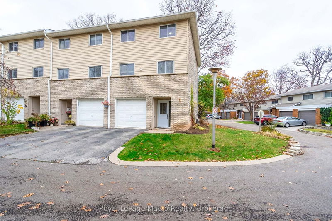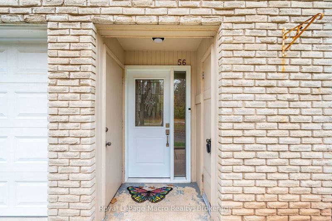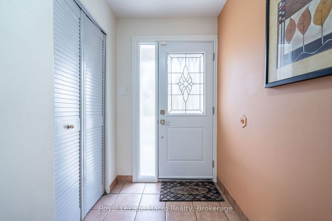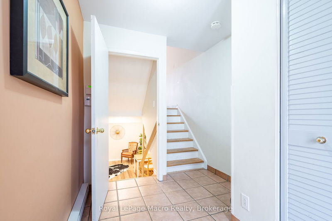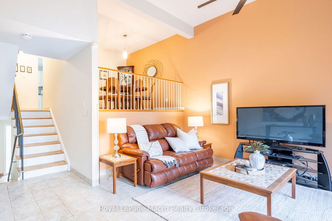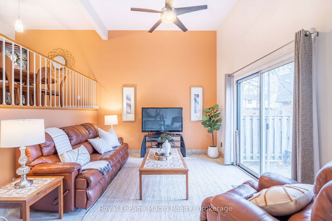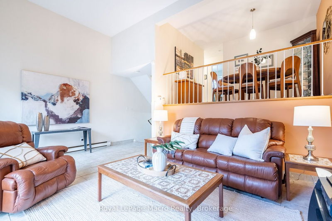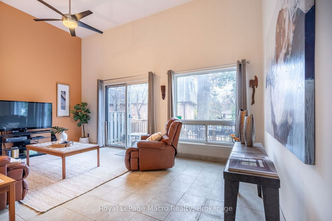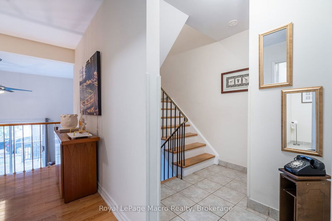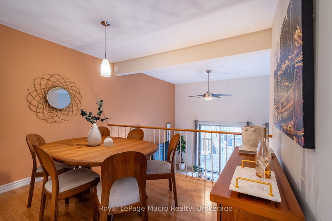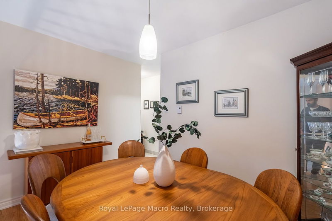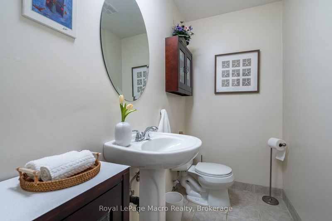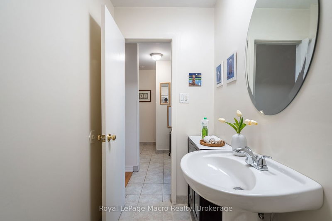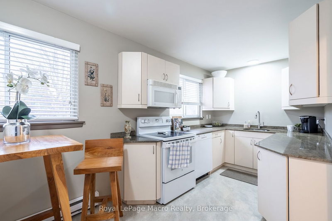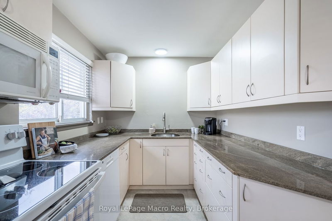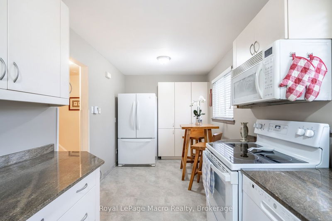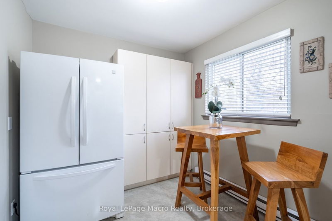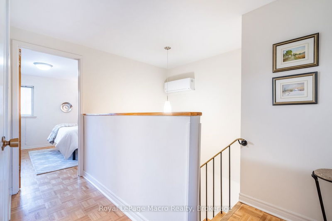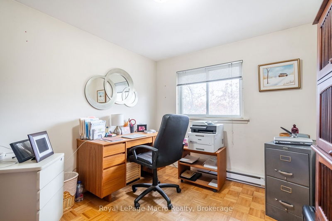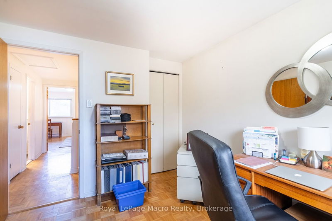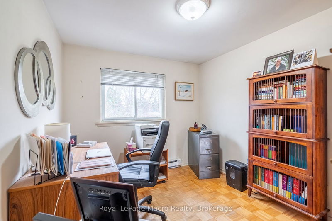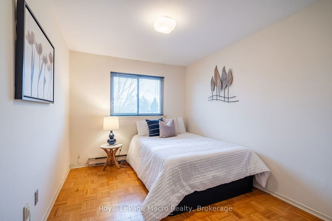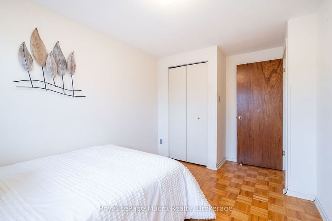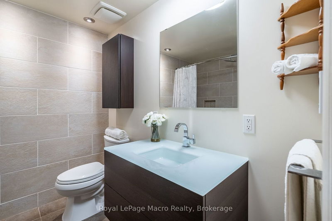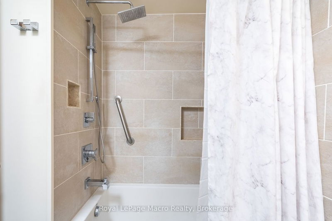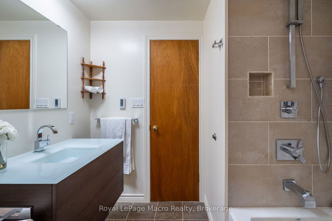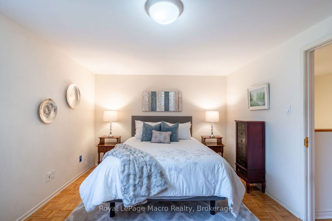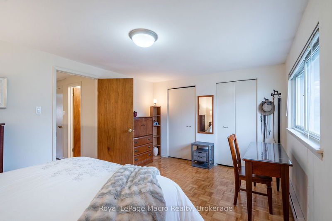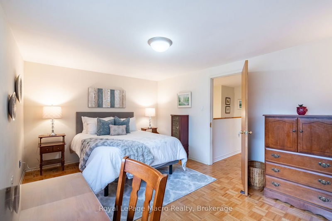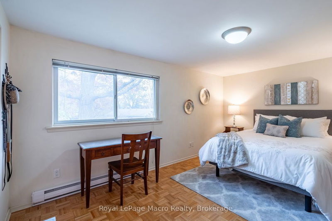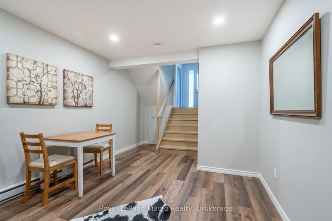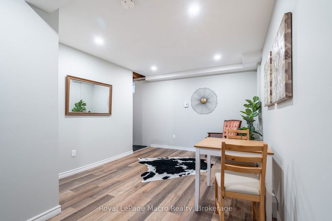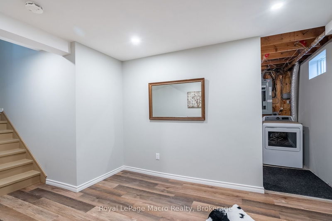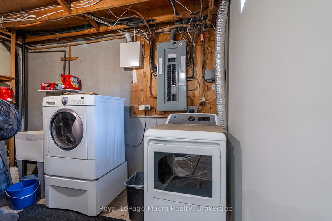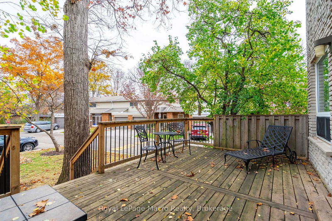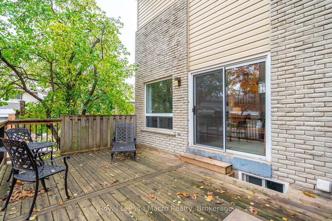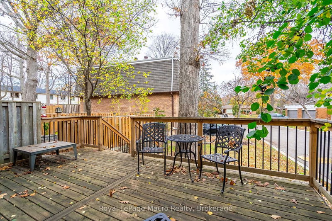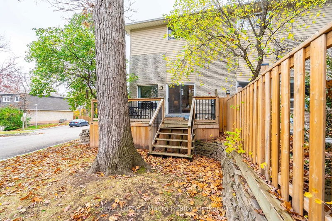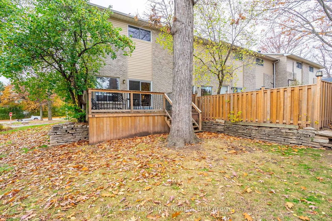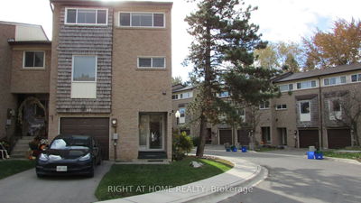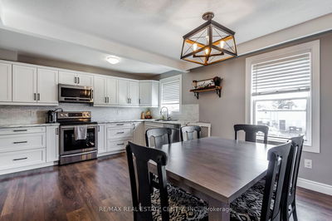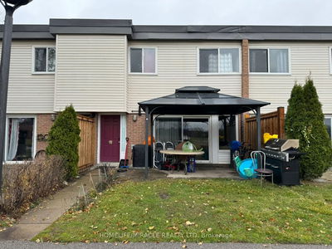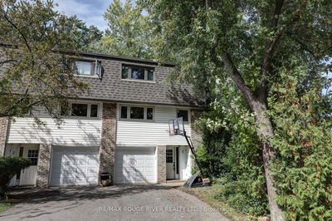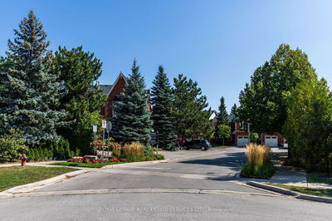Welcome Home! Perfectly located 4 level corner lot townhouse in a desirable quiet neighborhood surrounded by mature trees. Open wide concept like no other as the grand cathedral ceilings in the living room gives you a sense of peace and serenity while you stare out into the trees. Walk out to the terrace for outdoor living. BBQs allowed. 3rd level offers a mezzanine like dining room with view to the outdoors and wide-open space in the living room. 2 pc bathroom . Kitchen offers plenty of cabinet space, granite counter, a sink with a garburetor (2020), Washer, Stove (2022) built-in microwave and Fridge. 4th level exhibits 3 good size bedrooms including a massive main bedroom with two separate closets and a great size window where the morning sun shines through. Enjoy a modern 4pc bathroom with heated floors! Lowest level has been recently finished (2023). Lots of living space. Minutes to QEW, 403, Sheridan, shops and all you need. Transit just a few steps away. Come check it out!
Property Features
- Date Listed: Wednesday, November 08, 2023
- City: Oakville
- Neighborhood: Iroquois Ridge South
- Major Intersection: Falgarwood
- Full Address: 56-1270 Gainsborough Drive, Oakville, L6H 2L2, Ontario, Canada
- Living Room: Main
- Kitchen: 2nd
- Listing Brokerage: Royal Lepage Macro Realty - Disclaimer: The information contained in this listing has not been verified by Royal Lepage Macro Realty and should be verified by the buyer.

