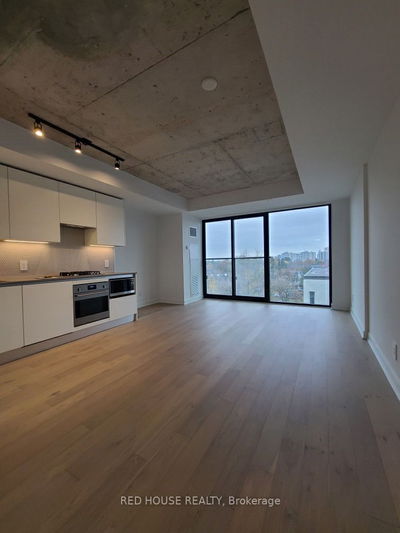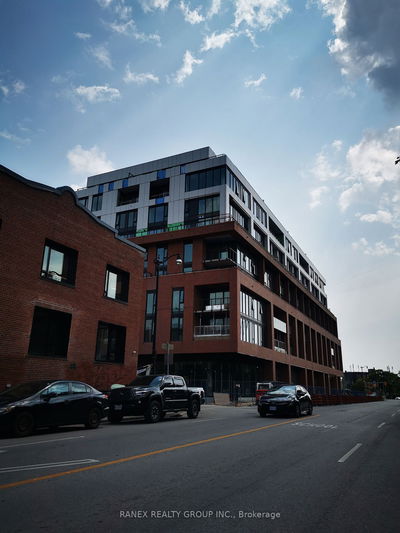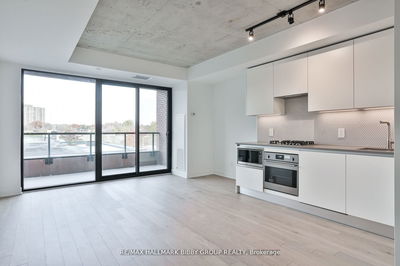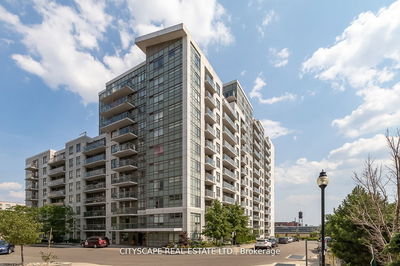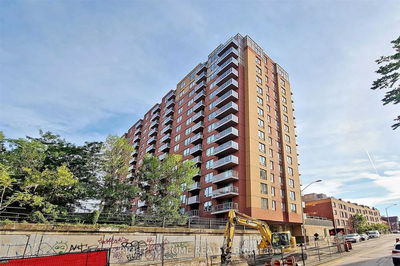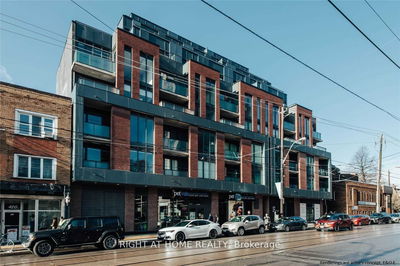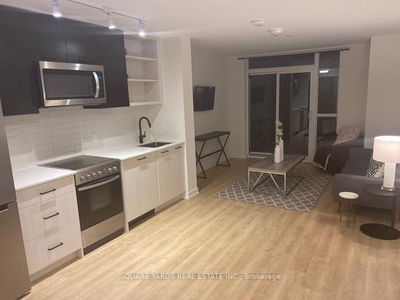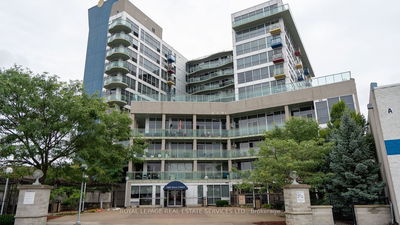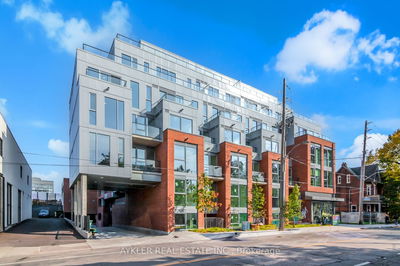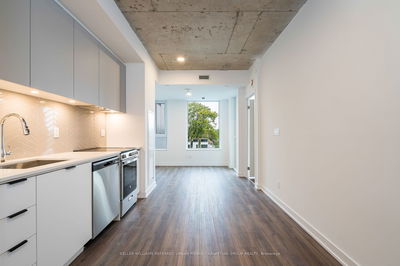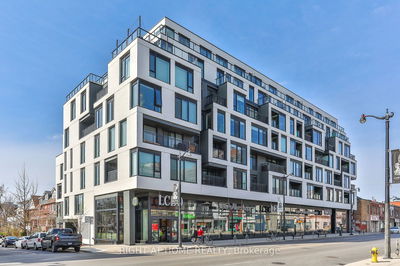You'll just love the views! Clear vistas are had from the 80 square foot balcony (with gas line) in this wonderful one bedroom brand new condo. You will be the very first to live here! 9-foot high concrete ceilings, upgraded bathroom, Scavolini kitchen with Fulgor appliances (gas cooktop), and light Oak engineered hardwood flooring. The open concept makes it feel much larger than 537 square feet. Huge closet in the bedroom. Large sized stacked washer and dryer. And a storage locker for extra stuff. Junction House is a brand-new low-rise boutique building designed by the famous architectural firm Superkul, with the most amazing shared workspace in the front lobby, fitness centre on the 2nd floor and a 4000 square foot rooftop terrace with firepit. Be in your new home before the holidays.
Property Features
- Date Listed: Tuesday, November 14, 2023
- Virtual Tour: View Virtual Tour for 513-2720 Dundas Street W
- City: Toronto
- Neighborhood: Junction Area
- Full Address: 513-2720 Dundas Street W, Toronto, M6P 1Y2, Ontario, Canada
- Living Room: W/O To Balcony, Hardwood Floor, Open Concept
- Kitchen: Modern Kitchen, Stainless Steel Appl, Open Concept
- Listing Brokerage: Sotheby`S International Realty Canada - Disclaimer: The information contained in this listing has not been verified by Sotheby`S International Realty Canada and should be verified by the buyer.





























