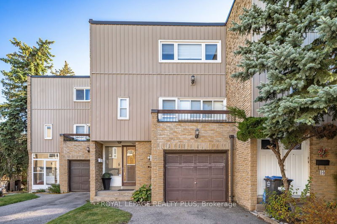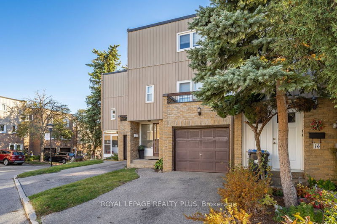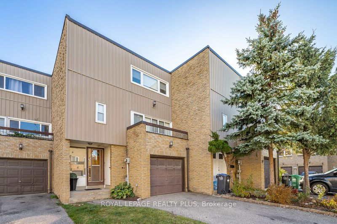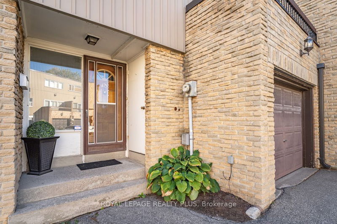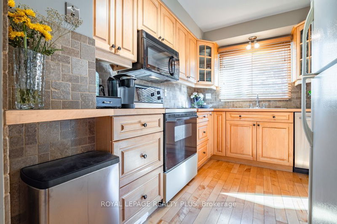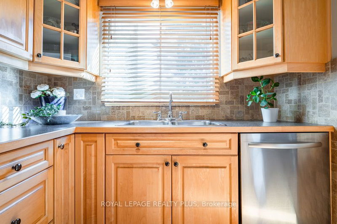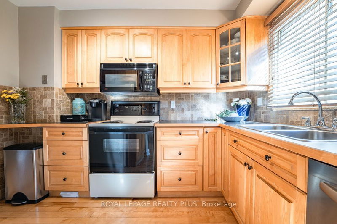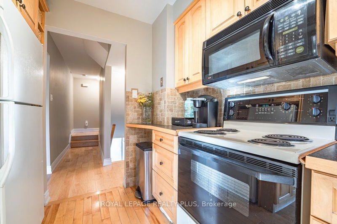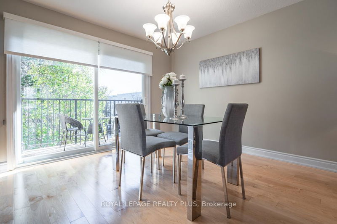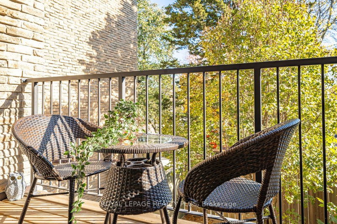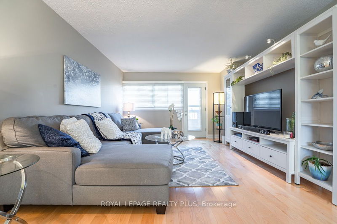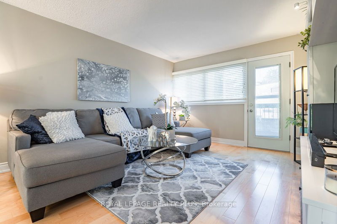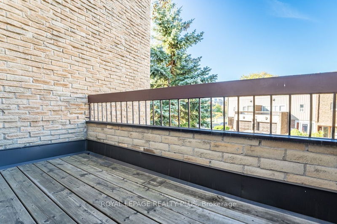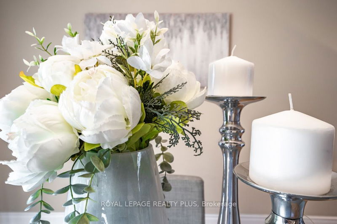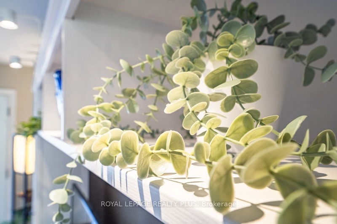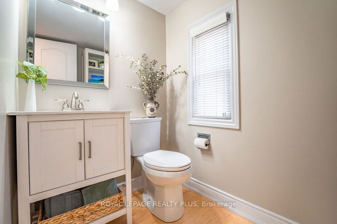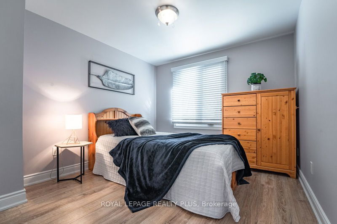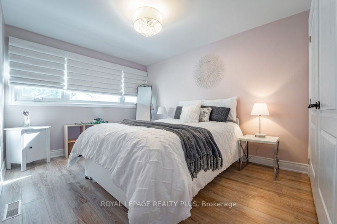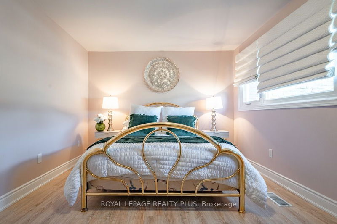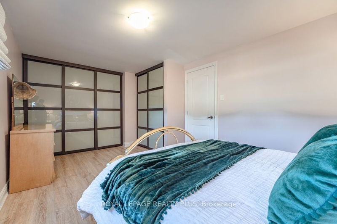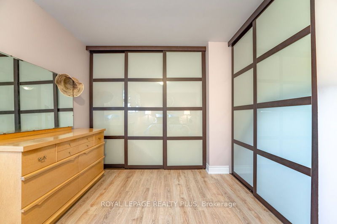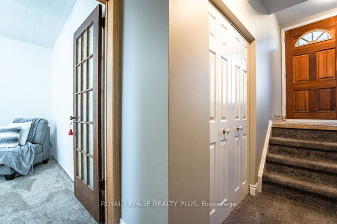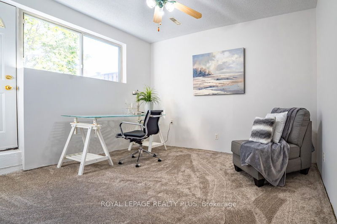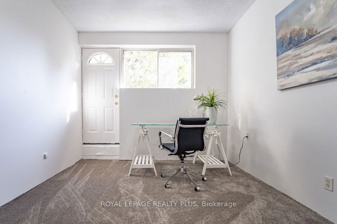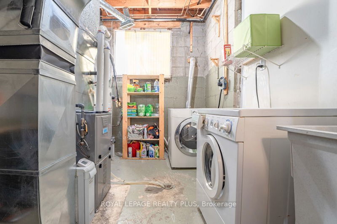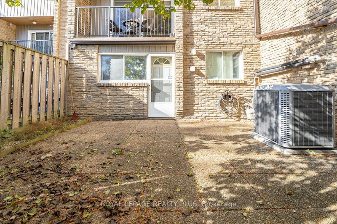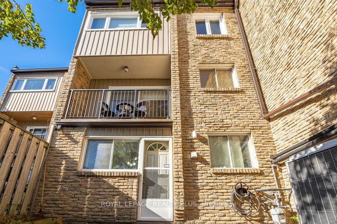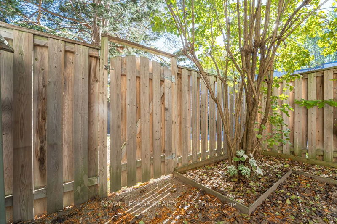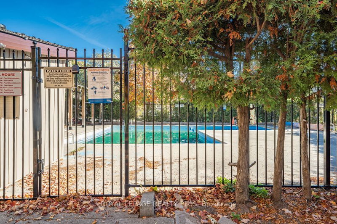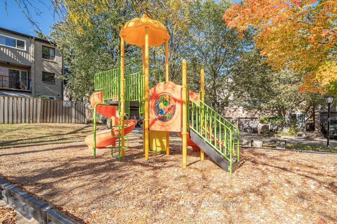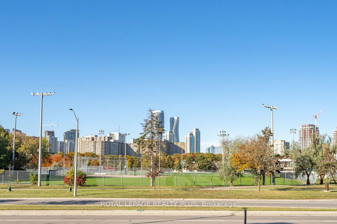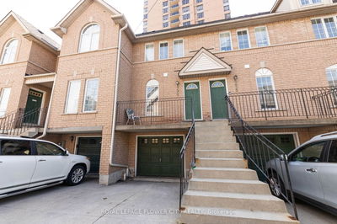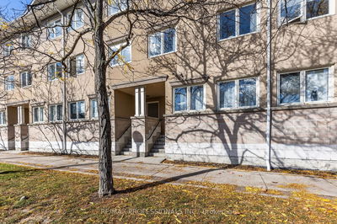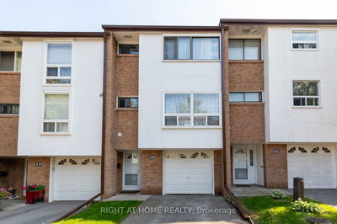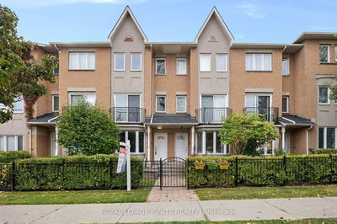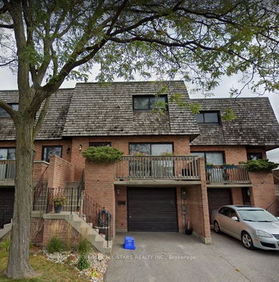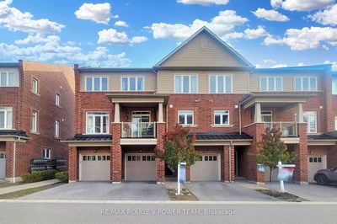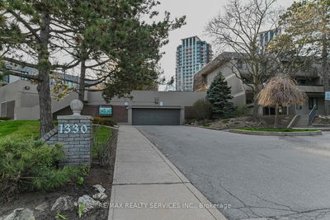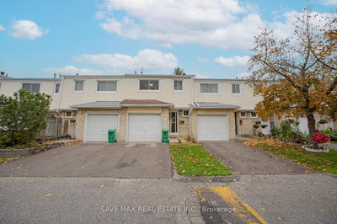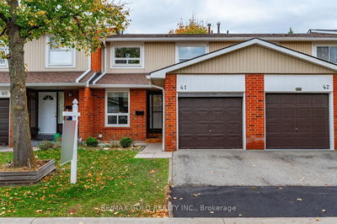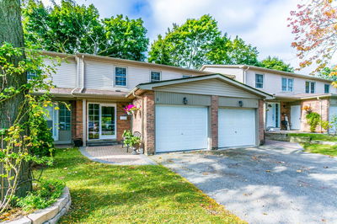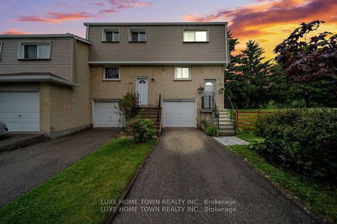Strike just the right chord when you enter Unit 18 w/the attention to detail & upgrades ready to welcome you. Celebrate this 3+1 Bdrm home w/nearly 1,700 sq.ft. of Meticulously Finished Upgrades ready for you to Move-In & Enjoy. Short drive to Square One, Hwys(403/407/QEW/401) & short walk to Schools, Parks, Public Transit,. Exquisite Reno's include Powder Rm('18); Rec Rm/4th Bdrm w/Broadloom('19) & Walkout to Private Fenced Backyard w/Shed & Gate to be able to enjoy the Facilities incl heated Inground Pool. Living & Dining Rms w/new Hardwood('18) & Access to 2 Balconies; Main 4pc Bath w/Travertine Flr & Realize your Chef's Dreams w/reno'd Kitchen('12) incl. Under Cabinet Lighting, Glass Front Corner Doors w/lights above, Pantry, Tumble Stone Backsplash & Kick Plate Dust Pan. Elegant & High End Window Coverings incl Hunter Douglas Blinds in select rooms. Appreciate Neutral Paint. Sunny & warm interior w/many Large Windows, casting a Warm Glow.
Property Features
- Date Listed: Tuesday, November 14, 2023
- Virtual Tour: View Virtual Tour for 18-400 Bloor Street
- City: Mississauga
- Neighborhood: Mississauga Valleys
- Full Address: 18-400 Bloor Street, Mississauga, L5A 3M8, Ontario, Canada
- Living Room: Balcony, Combined W/Dining, Hardwood Floor
- Kitchen: Updated, Backsplash, Hardwood Floor
- Listing Brokerage: Royal Lepage Realty Plus - Disclaimer: The information contained in this listing has not been verified by Royal Lepage Realty Plus and should be verified by the buyer.

