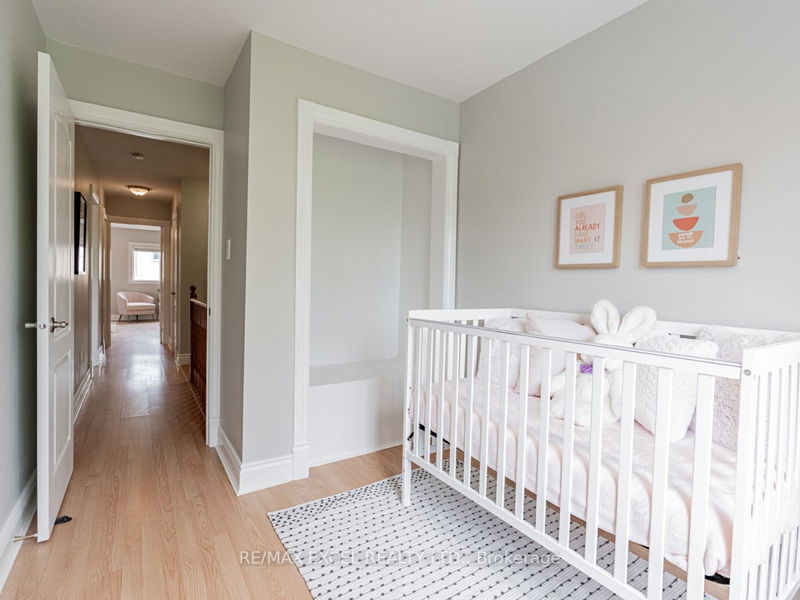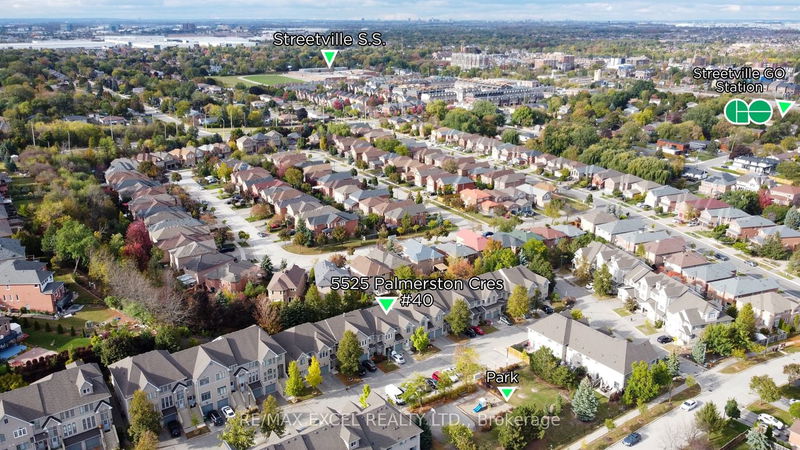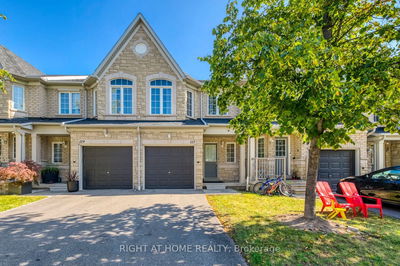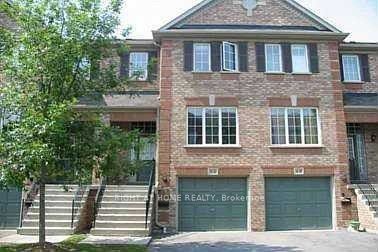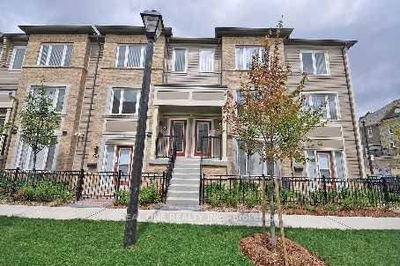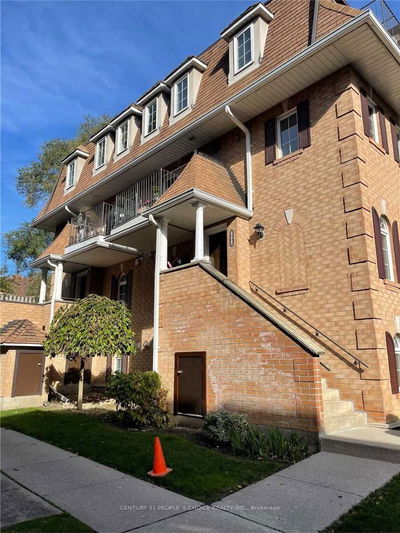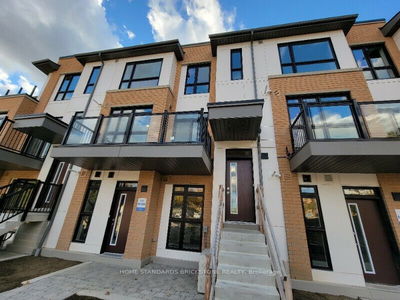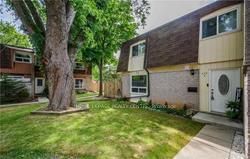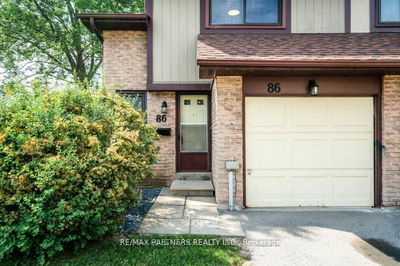End unit townhome (like semi-detached). Offering approx. 1,700 s.f. living space. Ambient sunlight from 3 directions. Open concept design. Newly painted, new hardwood stairs, new smooth ceiling, 1st-floor hardwood flooring, 3-pc ensuite master bedroom, walk-in closet, pot lights in the finished basement. Walk out to yard backing onto detached homes. Prestigious Streetsville location with fabulous restaurants and sought-after ambiance. One of the best locations in the complex (next to the park and visitor parking) and is surrounded by many double-garage detached homes. Excellent neighbourhood for families. Walk To Streetsville Go Station, Minutes To Erin Mill Town Centre, Erin Meadows Community Centre, Credit Valley Hospital & Major Hwys (401,403&407). Property within School Boundaries: [Vista Heights P.S.] [Streetsville S.S.] [Dolphin Sr.].
Property Features
- Date Listed: Tuesday, November 14, 2023
- City: Mississauga
- Neighborhood: Central Erin Mills
- Major Intersection: Erin Mills Pky /Eglinton Ave W
- Full Address: 40-5525 Palmerston Crescent, Mississauga, L5M 6C7, Ontario, Canada
- Living Room: Hardwood Floor, Open Concept
- Kitchen: Tile Floor, Backsplash, Large Window
- Listing Brokerage: Re/Max Excel Realty Ltd. - Disclaimer: The information contained in this listing has not been verified by Re/Max Excel Realty Ltd. and should be verified by the buyer.
















