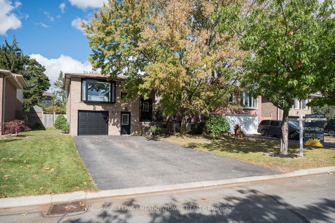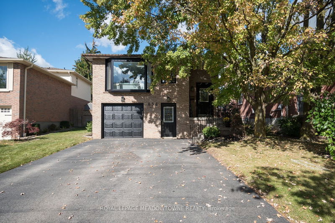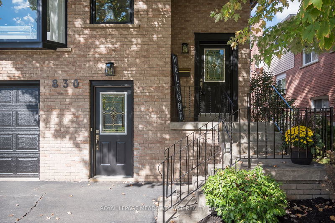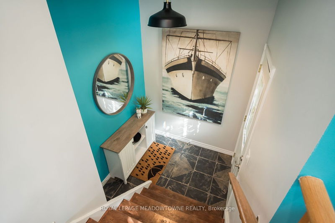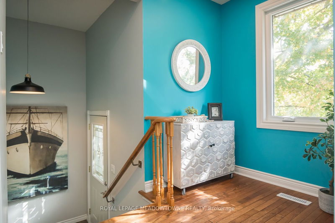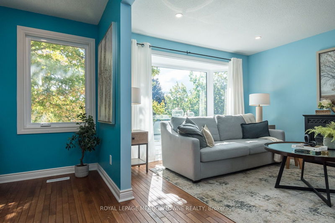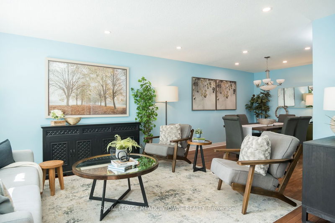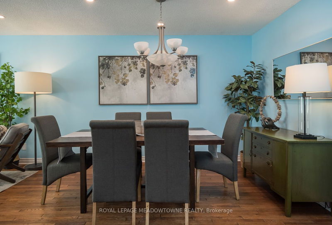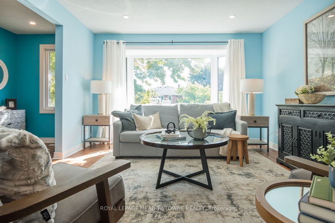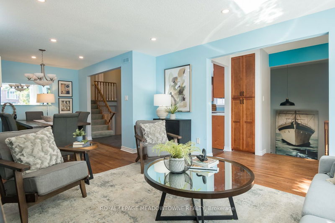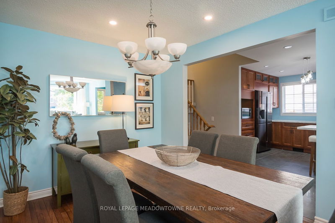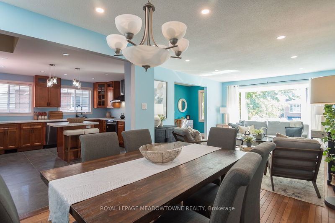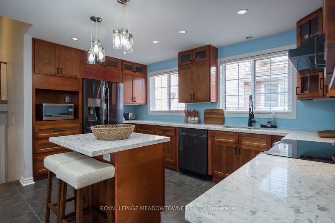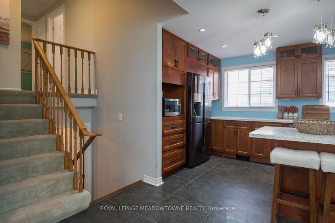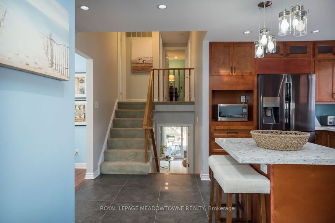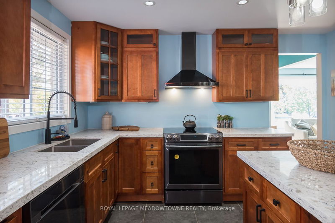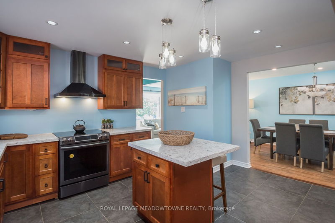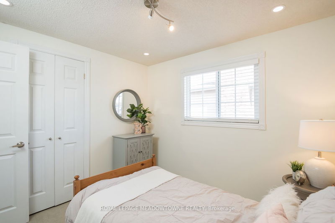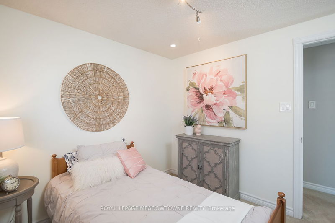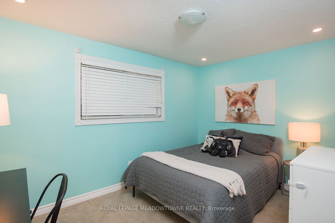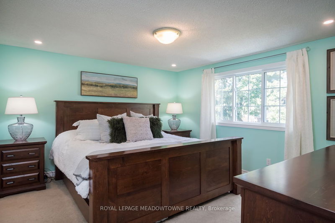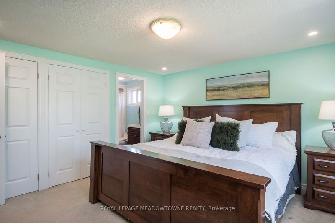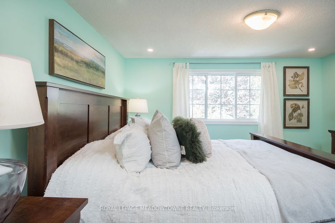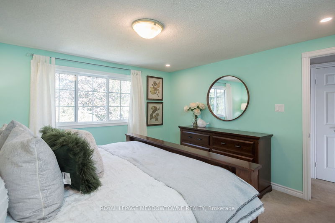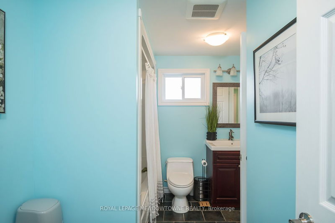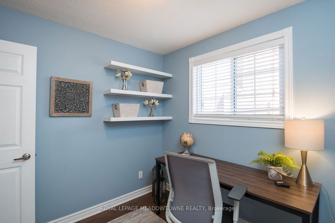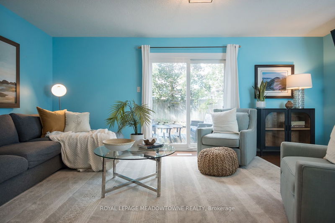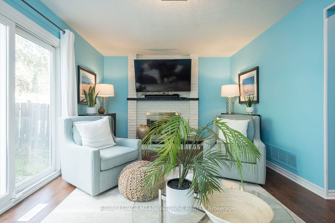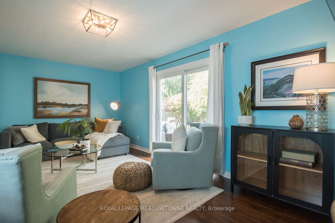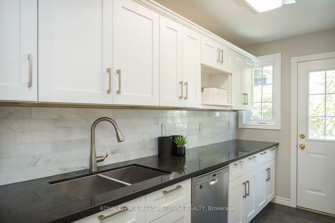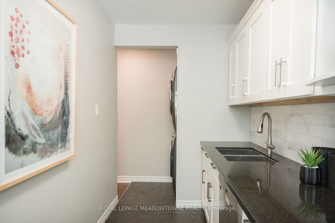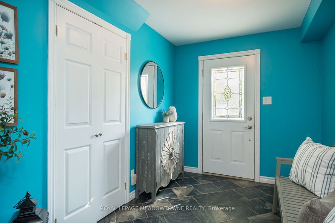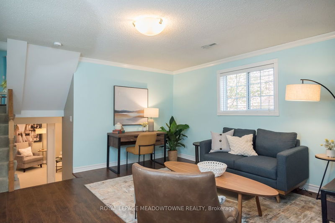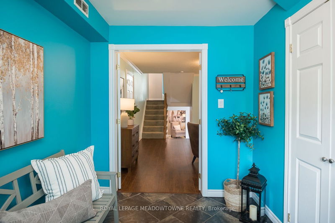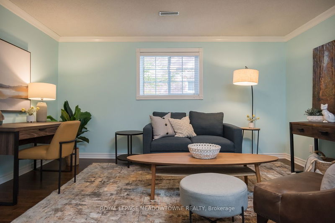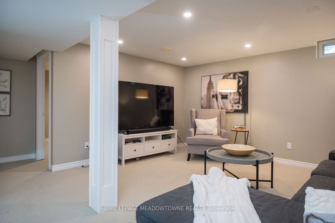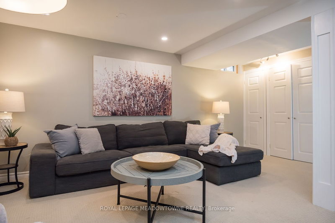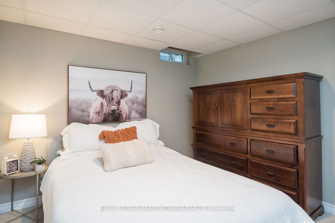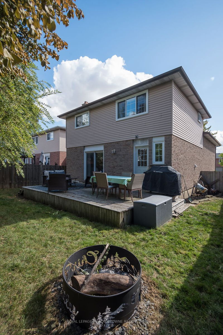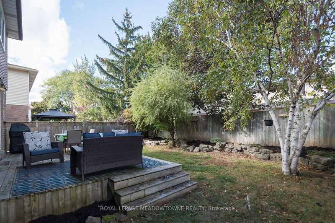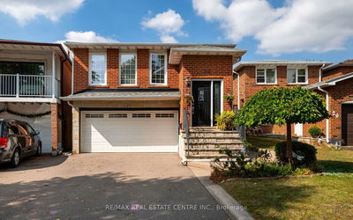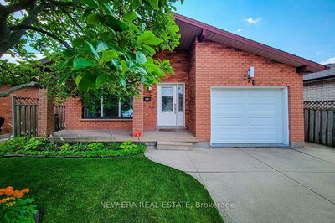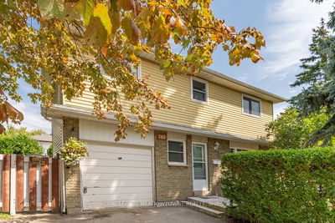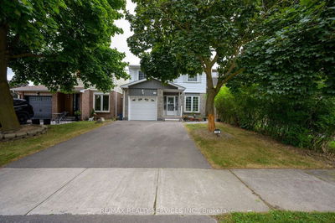LISTED AT MARKET VALUE. With almost 2500 Sq. Ft of livable space! Calling all families and investors alike, this home offers space for everyone. Located on a popular family-friendly street. Enjoy the many trails surrounding the neighbourhood, multiple parks, and schools steps away from your door [E.W. Foster catchment]. Great commuter access via 401 or GO station. This fabulous 5-level back split has a bright and airy main floor. The gorgeous kitchen has quartz countertops, sleek appliances, an island, an abundance of storage, and more! The lower level offers a wet bar leading out to the backyard making for easy entertaining in the backyard. A private office space or additional bedroom, along with laundry and newly renovated bathroom. Upstairs you will find 3 generously sized bedrooms. The Primary has lots of storage with semi-ensuite access to the main bathroom with a rough-in for added laundry. Finished basement with a rec area, bedroom, and plenty of storage.
Property Features
- Date Listed: Tuesday, November 14, 2023
- City: Milton
- Neighborhood: Timberlea
- Major Intersection: Coxe Blvd/Laurier Ave
- Full Address: 830 Merritt Drive, Milton, L9T 4K1, Ontario, Canada
- Living Room: Main
- Kitchen: Main
- Living Room: Lower
- Family Room: Lower
- Listing Brokerage: Royal Lepage Meadowtowne Realty - Disclaimer: The information contained in this listing has not been verified by Royal Lepage Meadowtowne Realty and should be verified by the buyer.

