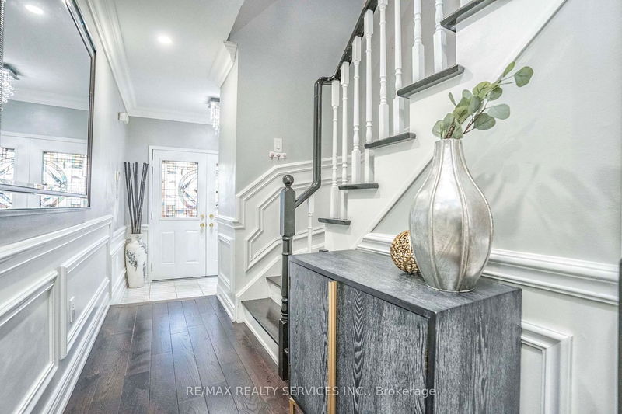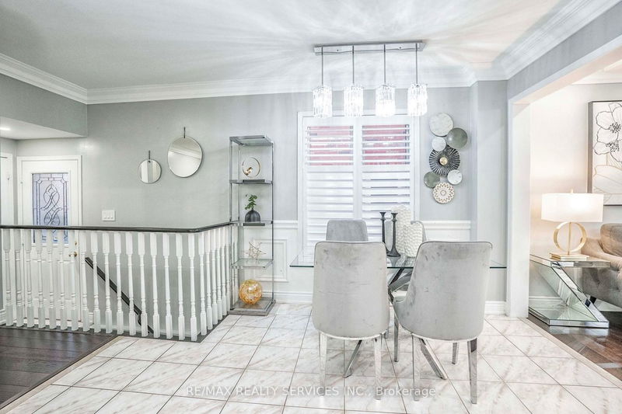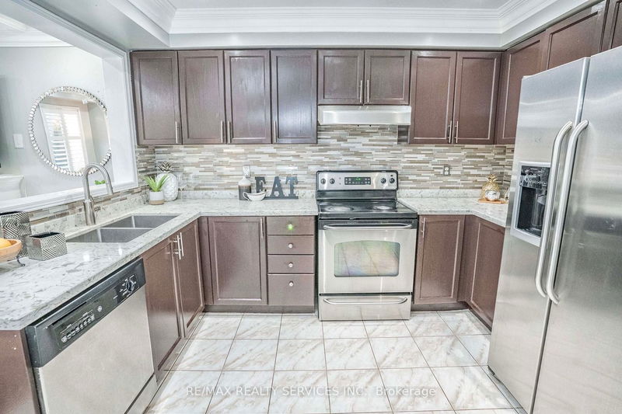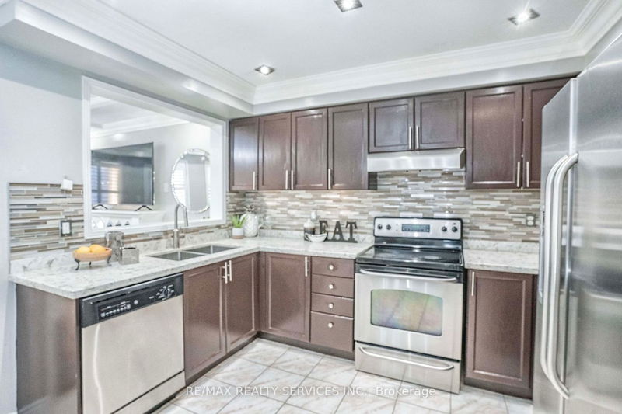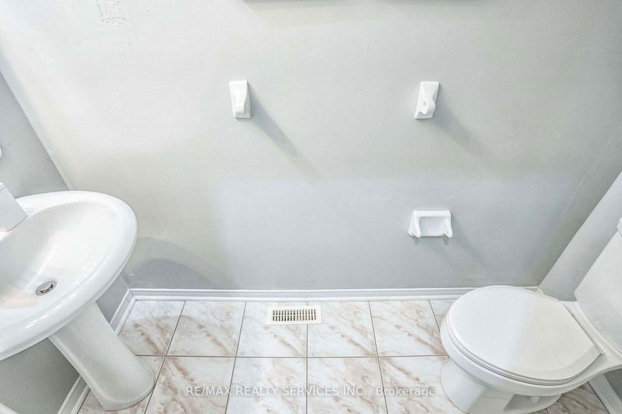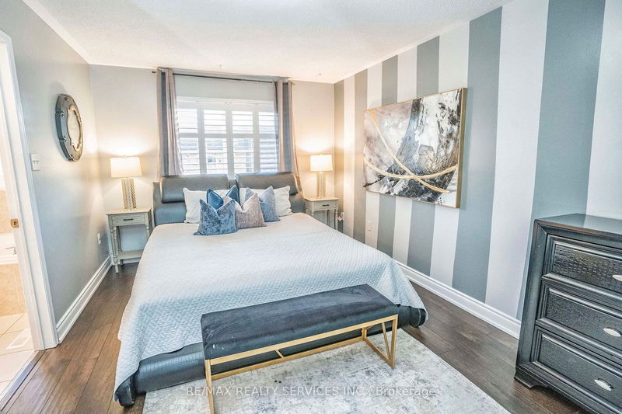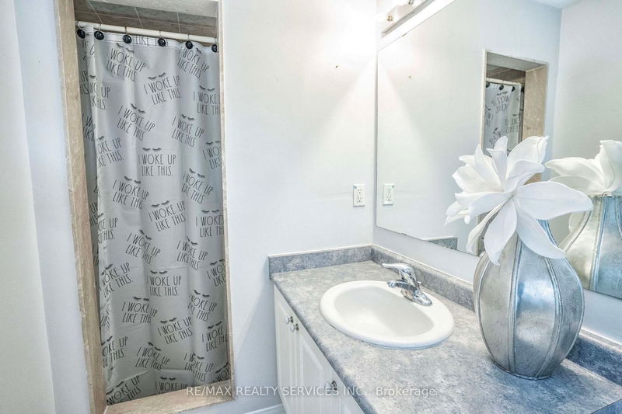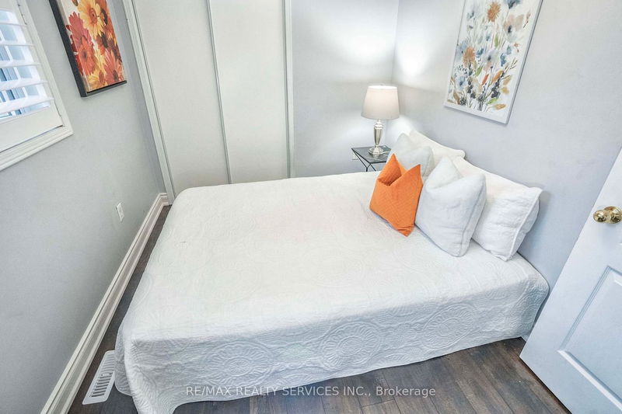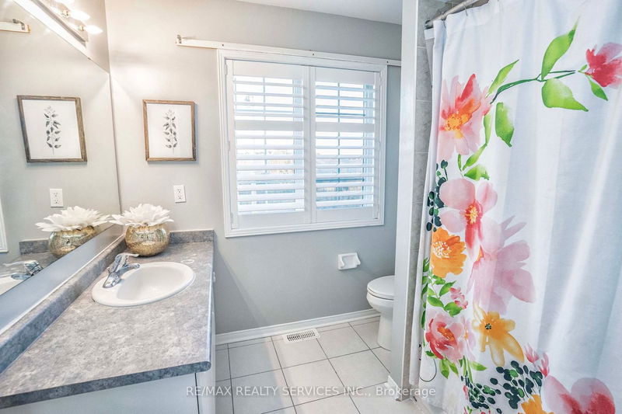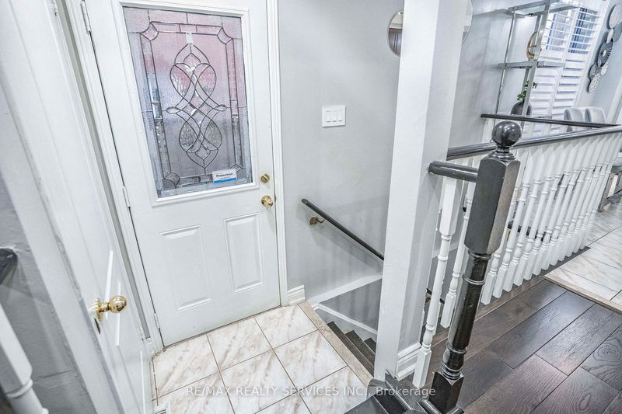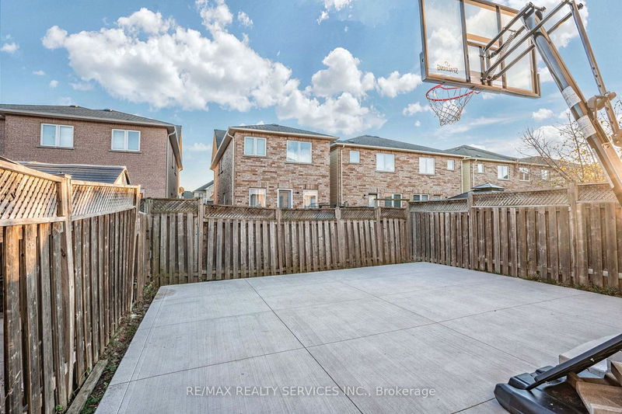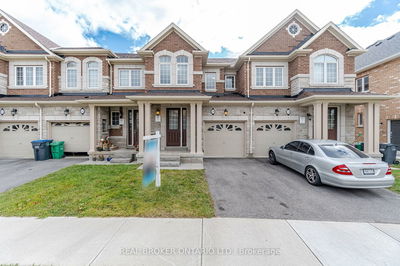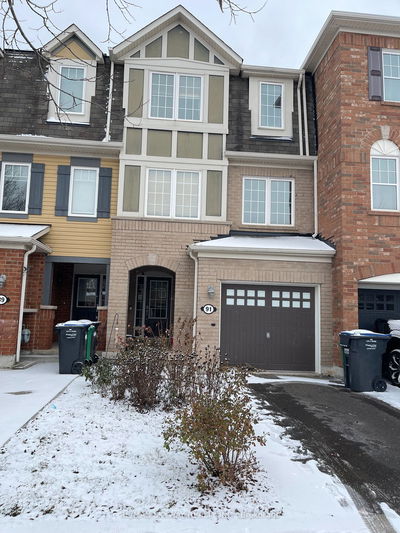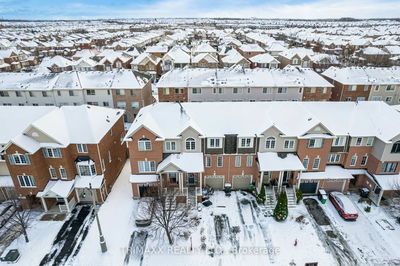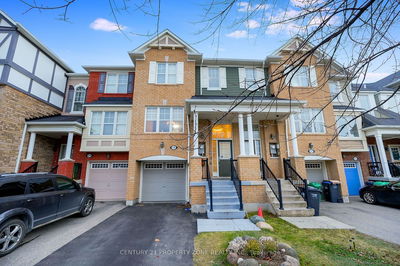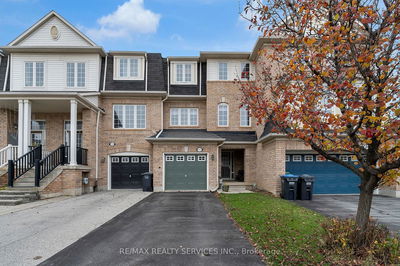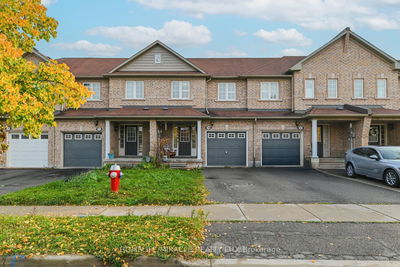Absolutely Beautiful 3 Bed & 4 Bath End Unit Townhome with Finished Basement & Separate Entrance. Approx 1650 Sqft. Tastefully Updated Throughout. Open Concept Main Level with Wainscotting, Hardwood floors, Pot Lights, Crown Moulding & Upgraded Light fixtures. Gourmet Kitchen features darker cabinets, Quartz countertop, Backsplash, Undermount Sink & S/S Appliances. Bright & Spacious Primary Bedroom Offers Walk-in Closet & Ensuite with Soaker Tub & Separate Shower. Two other Great Size bedrooms on the second level. Professionally finished Basement offers Large Rec. Room ideal for entertaining & Full Bath. Fully Fenced Backyard with Concrete Patio. Close to Mount Pleasant Go Station, Schools, Parks, Trails, Groceries & Much More
Property Features
- Date Listed: Wednesday, November 15, 2023
- Virtual Tour: View Virtual Tour for 109 Crystal Glen Crescent
- City: Brampton
- Neighborhood: Credit Valley
- Full Address: 109 Crystal Glen Crescent, Brampton, L6X 0K8, Ontario, Canada
- Living Room: Hardwood Floor, Combined W/Dining, Window
- Kitchen: Ceramic Floor, Eat-In Kitchen, Modern Kitchen
- Listing Brokerage: Re/Max Realty Services Inc. - Disclaimer: The information contained in this listing has not been verified by Re/Max Realty Services Inc. and should be verified by the buyer.




