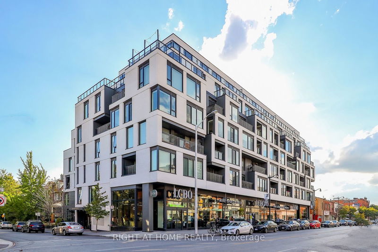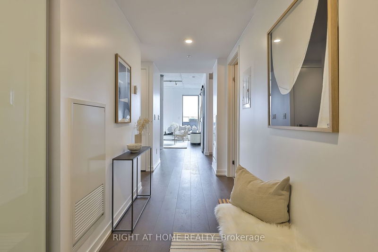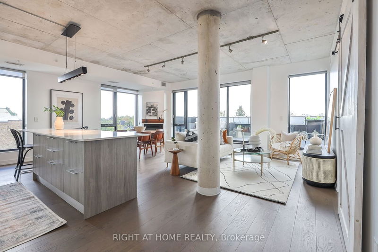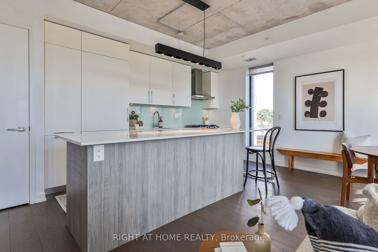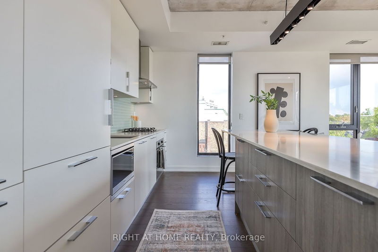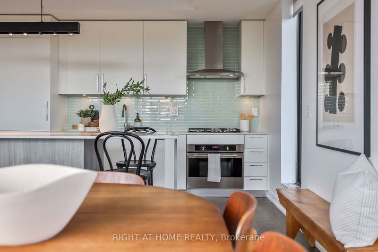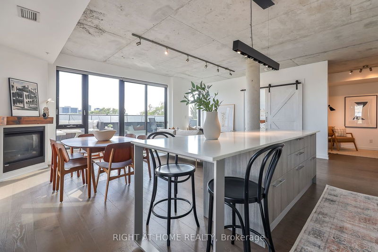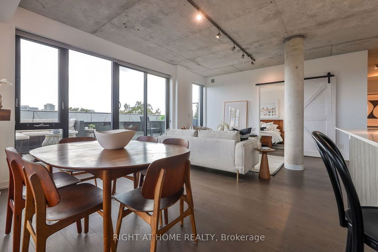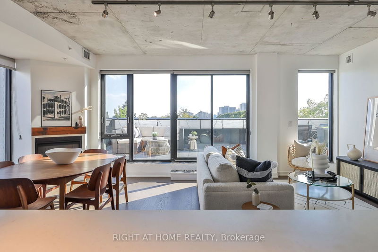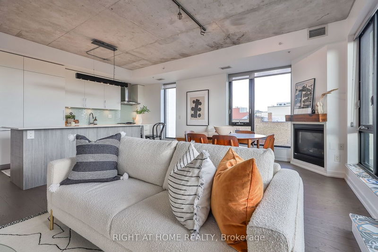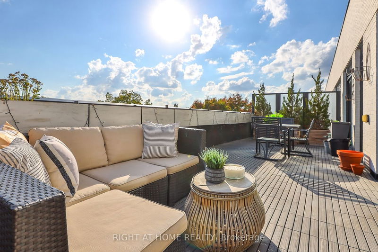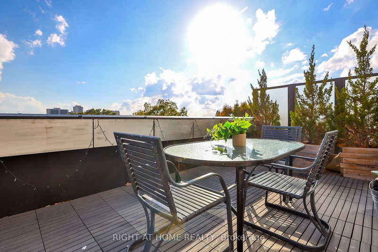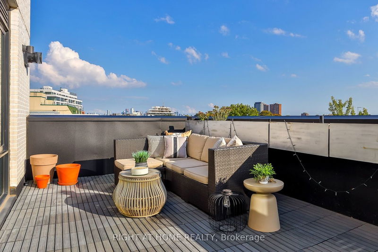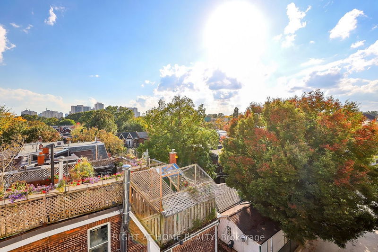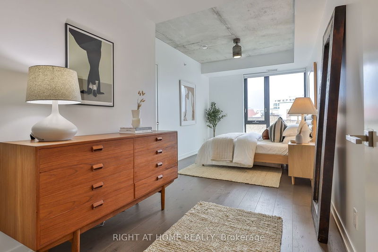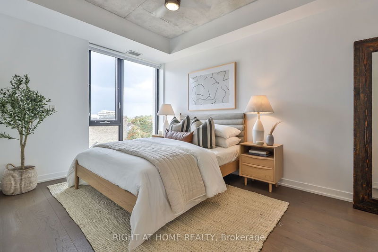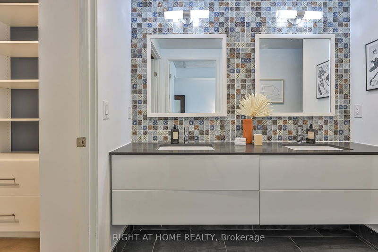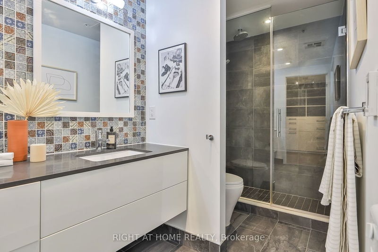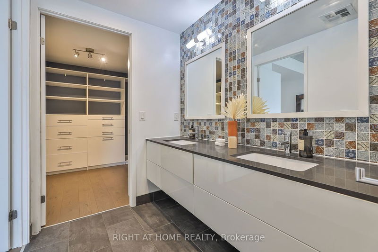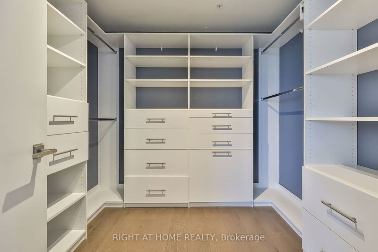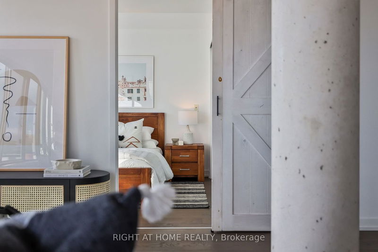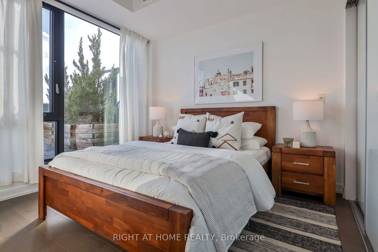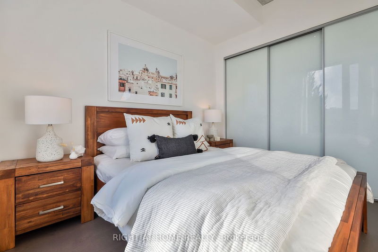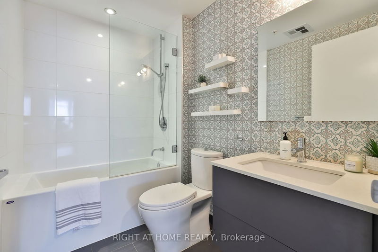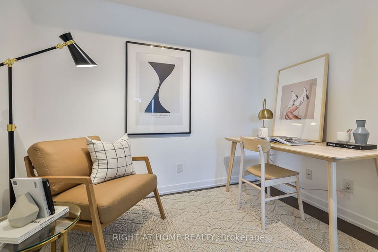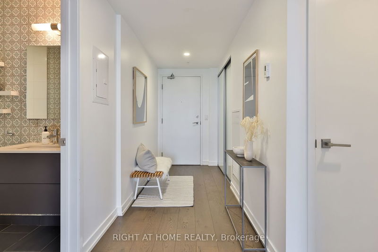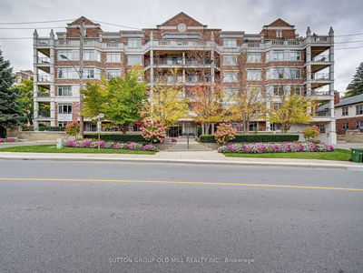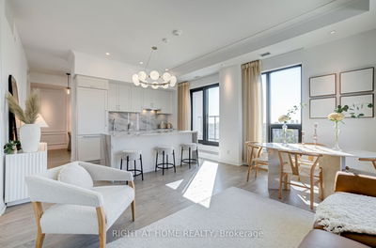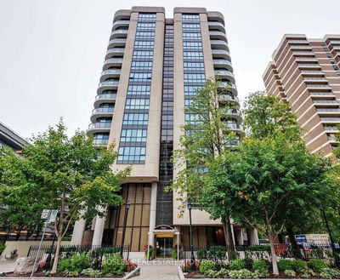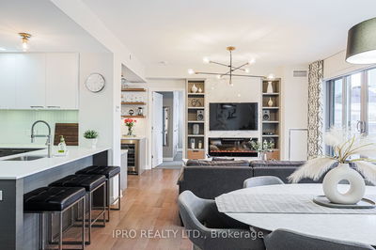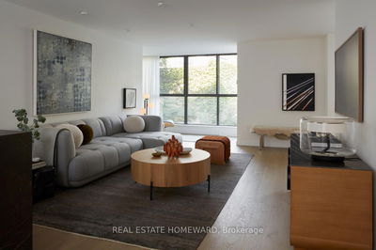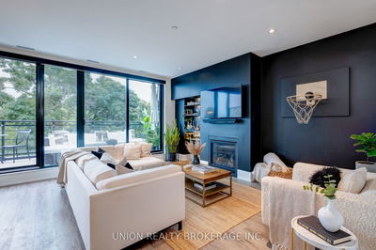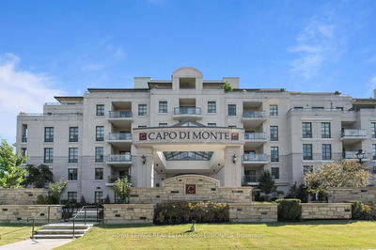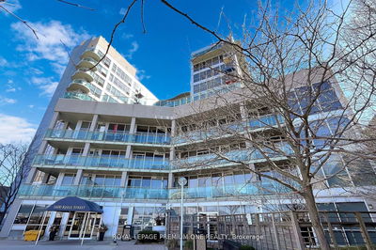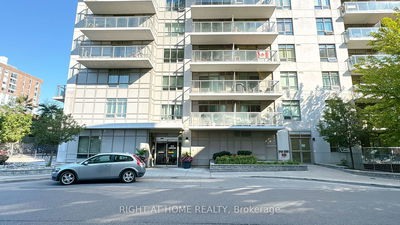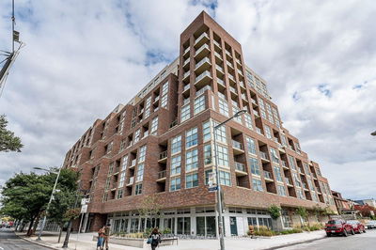Perfectly located, this quiet corner suite at Duke offers exceptional living space inside and out. A sun-filled home with south and east exposures, presenting a generous 2 bedroom and den floorplan with 2 full bathrooms. The oversized primary bedroom includes a lavish ensuite with heated floors, dual vanities and a custom walk-in closet. The second bedroom features great south views and abundant storage. An upgraded Scavolini kitchen incudes integrated appliances, a gas cooktop, extra pantry space and a huge eat-at island. The wide living room and dining room features a gas fireplace (one of only 2 in the building!), hardwood throughout and a walk-out to a 325 square foot terrace with uninterrupted treetop views to the south. Equipped with a bbq connection and hose bib, the terrace is exceptional space for entertaining. A top-tier suite, with an admirable floorplan, perfectly situated in a fine boutique building in the Junction. Parking and extra large storage room included.
Property Features
- Date Listed: Thursday, November 16, 2023
- City: Toronto
- Neighborhood: Junction Area
- Major Intersection: Dundas St W & Indian Grove
- Full Address: 516-530 Indian Grve, Toronto, M6P 0B3, Ontario, Canada
- Living Room: W/O To Terrace, Se View, Hardwood Floor
- Kitchen: Centre Island, B/I Appliances, Stone Counter
- Listing Brokerage: Right At Home Realty - Disclaimer: The information contained in this listing has not been verified by Right At Home Realty and should be verified by the buyer.

