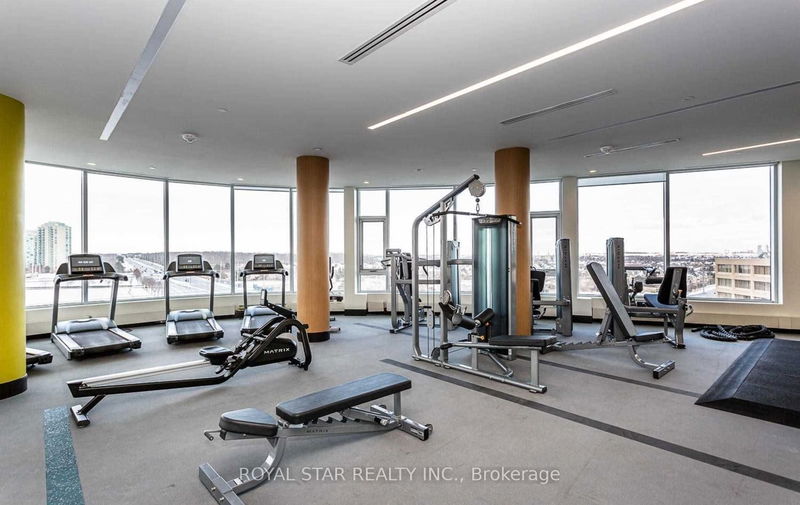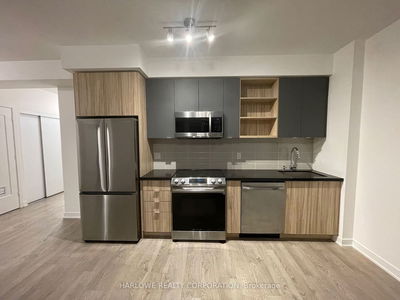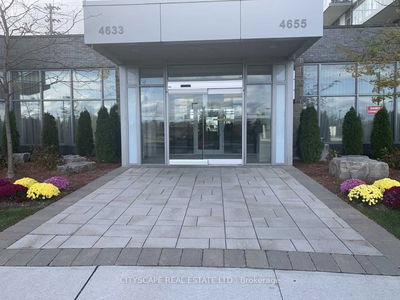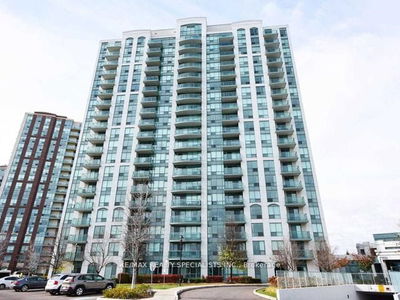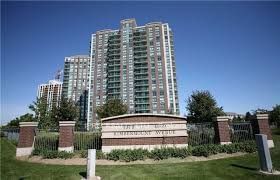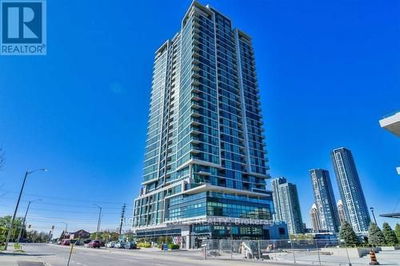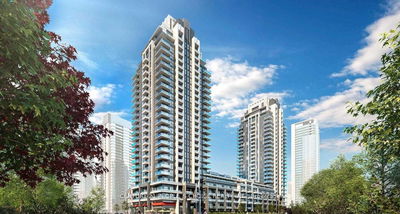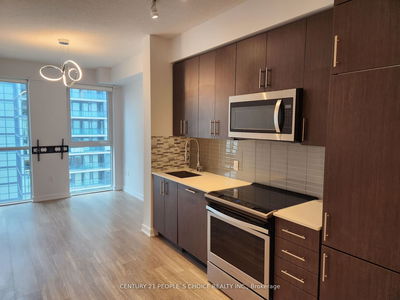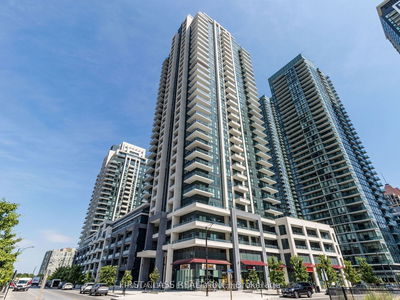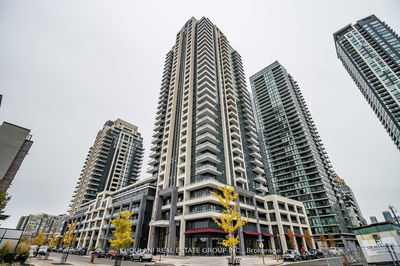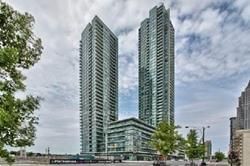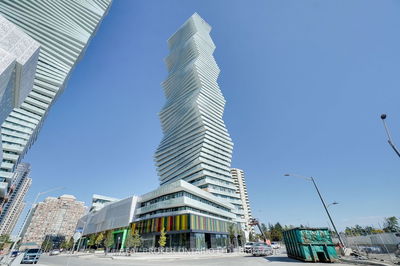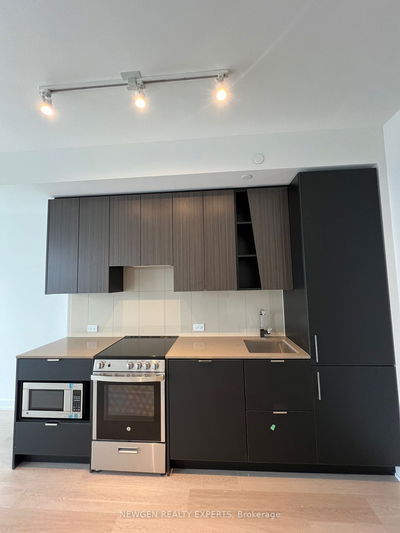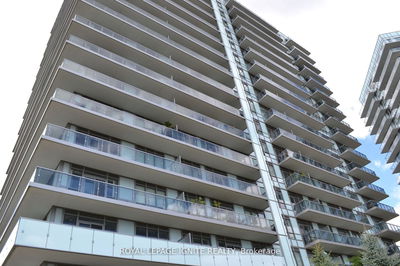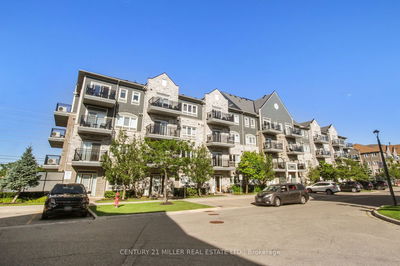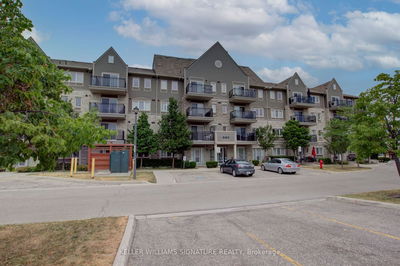2 Bedrooms, 2 Washrooms, Washer/Dryer In Unit, Spacious Walkout Terrace (Additional 278 Sq.Ft.) Laminate Floors, 10 Ft. Ceiling, Stainless Steel Appliances, Full Kitchen W/Breakfast Bar. Minutes To Hwy 403, Schools, Mall, Hospital & Park, Gym, Bbq, Party Room, Basket Ball Court, Media Room, Library, 24 Hr Concierge, Outdoor Terrace.
Property Features
- Date Listed: Wednesday, November 15, 2023
- City: Mississauga
- Neighborhood: Churchill Meadows
- Major Intersection: Eglinton Ave & Erin Mills
- Full Address: 301-2520 Eglinton Avenue W, Mississauga, L5M 0Y4, Ontario, Canada
- Living Room: Combined W/Dining, Laminate
- Kitchen: Laminate
- Listing Brokerage: Royal Star Realty Inc. - Disclaimer: The information contained in this listing has not been verified by Royal Star Realty Inc. and should be verified by the buyer.




















