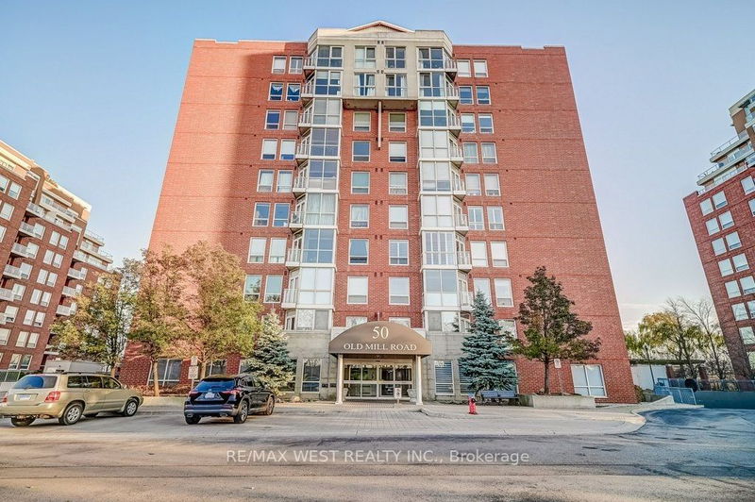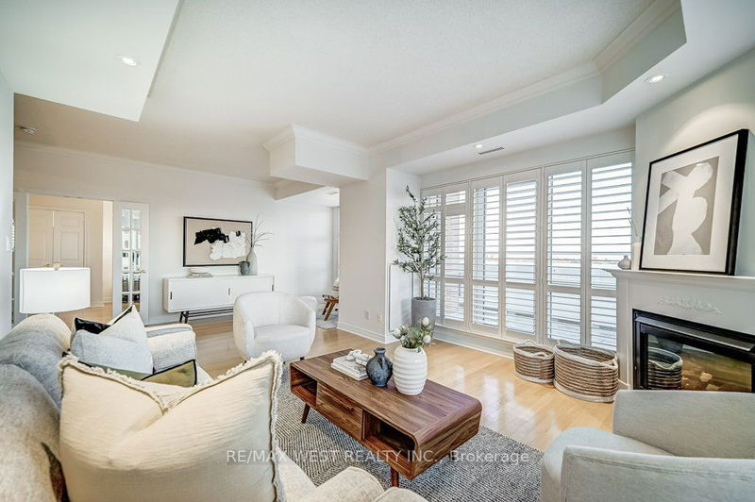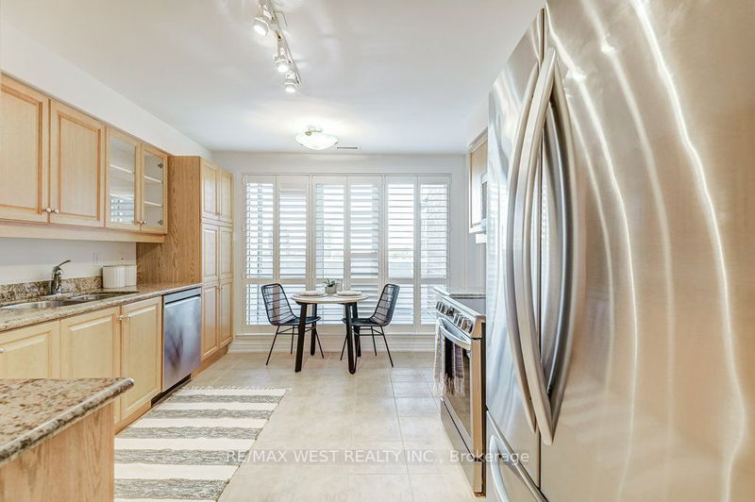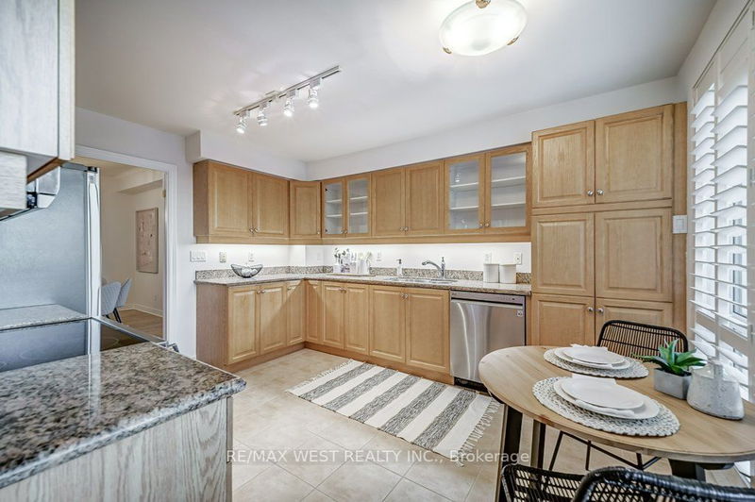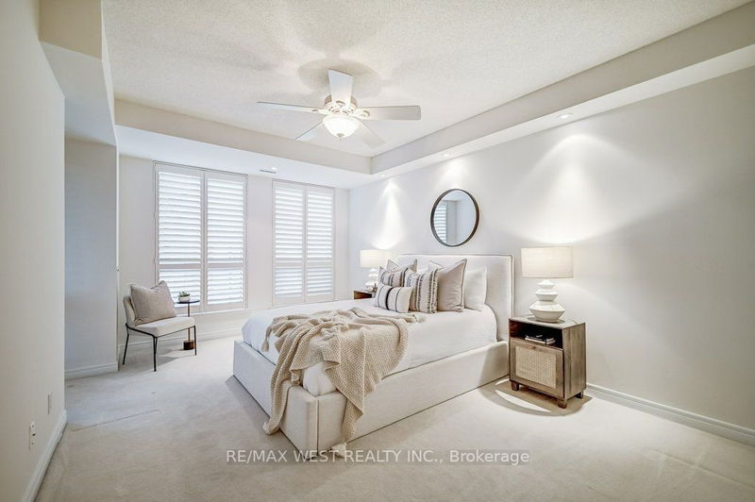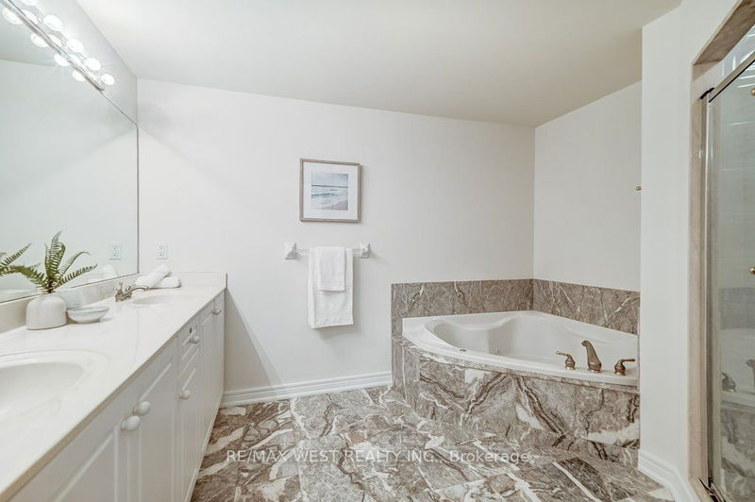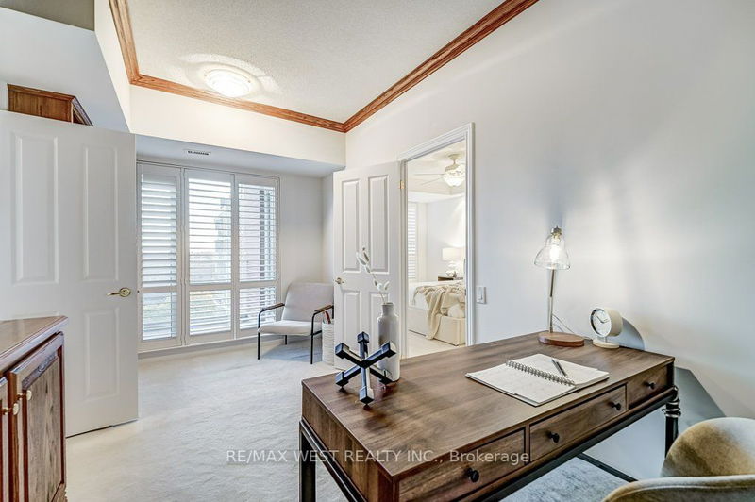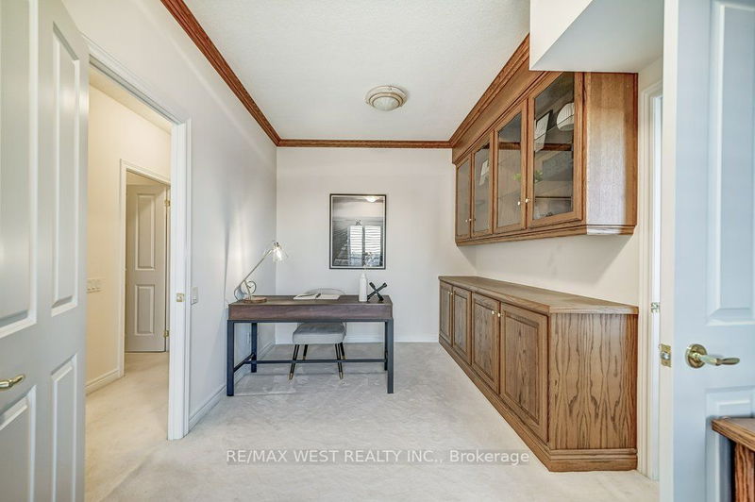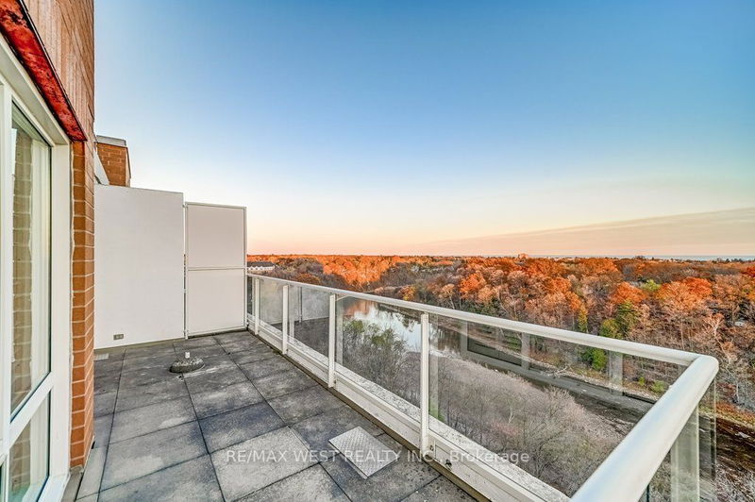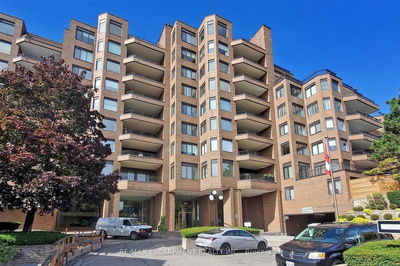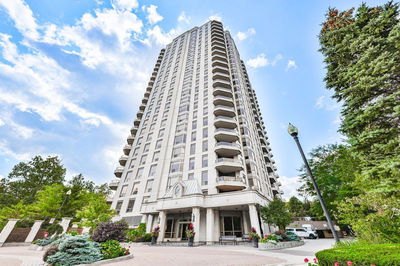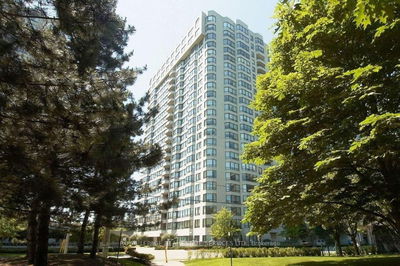Stunning lower penthouse corner suite at the coveted "Oakridge Heights" residence in Old Oakville! Rarely available model, over 1,800 s.f. of luxury living space! 3 walk-outs to wraparound balcony, unobstructed views of Sixteen Mile Creek & breathtaking sunsets over Lake Ontario. Bright eat-in kitchen, granite tops, s/s LG appliances, undermount lighting. Functional split floor plan design! 2+1 bedrooms, 3 spa-inspired baths & ensuite laundry. Primary bdrm retreat w/ 2 walk-in closets, ensuite bath & private balcony. Formal dining rm overlooks expansive living rm w/ gas fireplace. French doors, gleaming hardwood floors & California shutters. A fabulous find with 3 underground parking spaces & 2 lockers! Building amenities include gatehouse, gym, games rm, indoor pool, sauna, party rm, outdoor bbq area, EV charging stations, visitor parking. Conveniently situated next to Oakville GO & minutes to Oakville Place shopping, highways, fine dining, renowned golfing & excellent schools!
Property Features
- Date Listed: Friday, November 17, 2023
- Virtual Tour: View Virtual Tour for Lph2-50 Old Mill Road
- City: Oakville
- Neighborhood: Old Oakville
- Full Address: Lph2-50 Old Mill Road, Oakville, L6J 7W1, Ontario, Canada
- Living Room: Hardwood Floor, Gas Fireplace, W/O To Balcony
- Kitchen: Granite Counter, Stainless Steel Appl, W/O To Balcony
- Listing Brokerage: Re/Max West Realty Inc. - Disclaimer: The information contained in this listing has not been verified by Re/Max West Realty Inc. and should be verified by the buyer.

