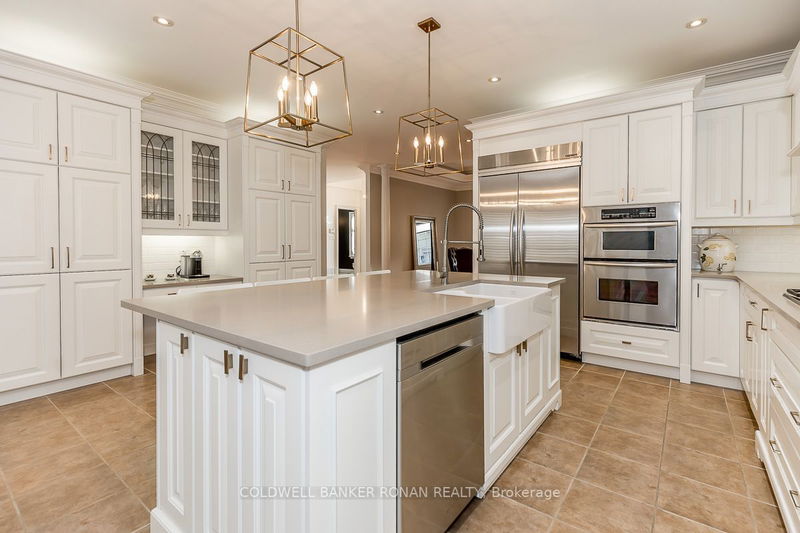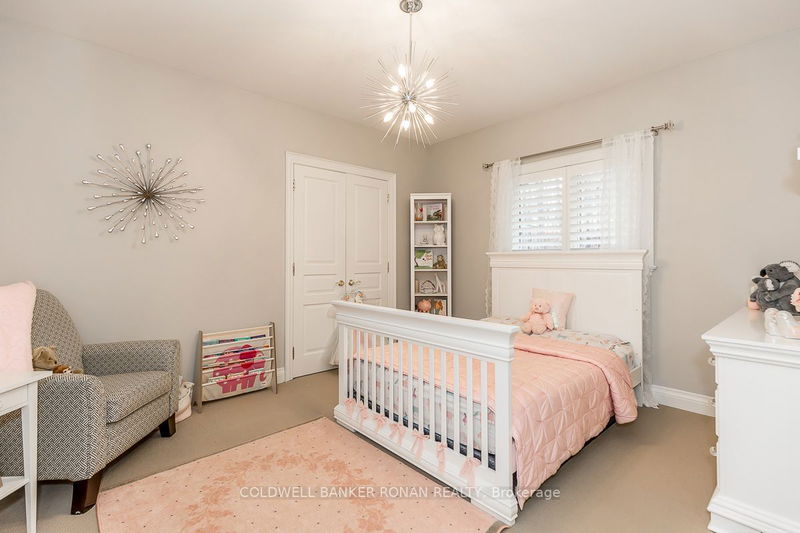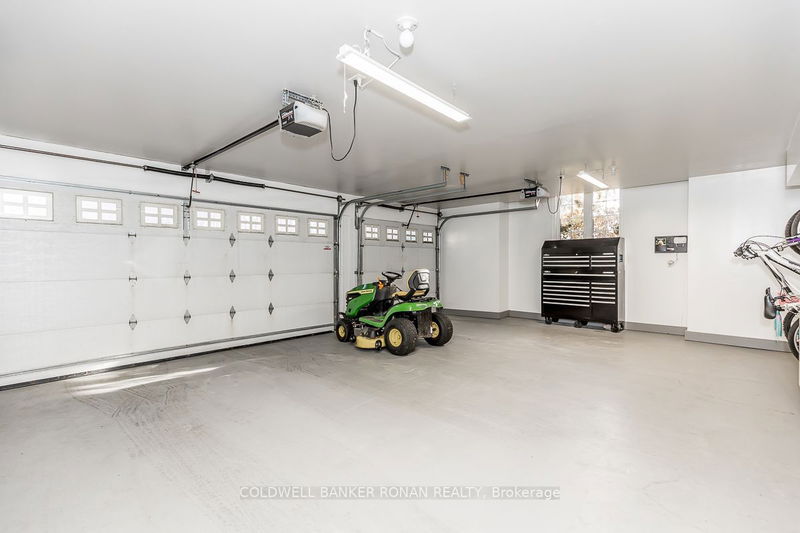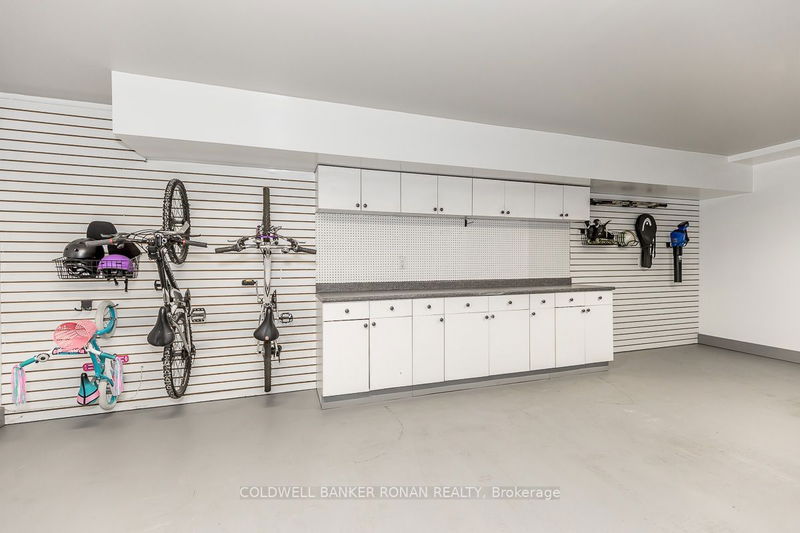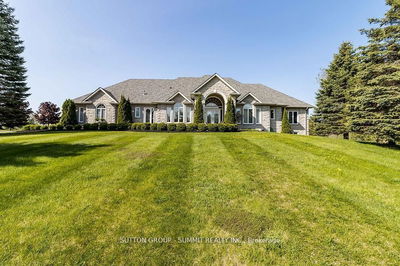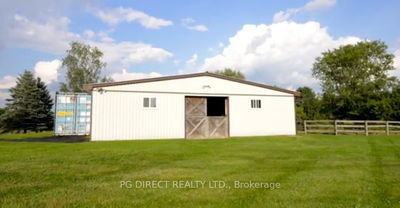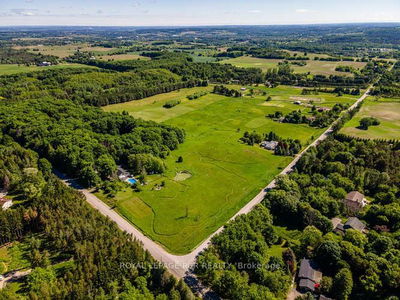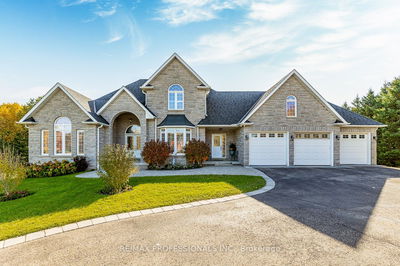Pine Forest Estates bungalow on 2.1 acres with 6,000 sqft finished living space. Gourmet kitchen, quartz counters, stainless steel appliances & dining room leading to bright open living areas. The primary bedroom with a spa-like ensuite, a Jack and Jill washroom connects the 2nd and 3rd bedrooms. Jatoba hardwood on the main floor & engineered birch in the basement. Gas fireplace, plaster crown molding, plantation shutters & speaker system wired to the On-Q system. Outdoor access from the master bedroom, main room, & kitchen leads to the deck with a gas BBQ connection. Lower level offers ample space, three large rooms, & oversized windows. Professionally landscaped, perennial gardens, large armor stones, flagstone front porch, rear walkway, large stone firepit, 200 sqft shed & finished garage with epoxy floors and a finished loft above the garage. Easy access to trails, golf courses, & Caledon equestrian park, close to Palgrave, Bolton, Orangeville, Schomberg, & Tottenham.
Property Features
- Date Listed: Friday, November 17, 2023
- Virtual Tour: View Virtual Tour for 28 Mcguire Trail
- City: Caledon
- Neighborhood: Rural Caledon
- Major Intersection: Hwy 9/Mt Pleasant Rd/Mcguire
- Full Address: 28 Mcguire Trail, Caledon, L7E 0E3, Ontario, Canada
- Kitchen: Main
- Living Room: Main
- Family Room: Main
- Listing Brokerage: Coldwell Banker Ronan Realty - Disclaimer: The information contained in this listing has not been verified by Coldwell Banker Ronan Realty and should be verified by the buyer.






