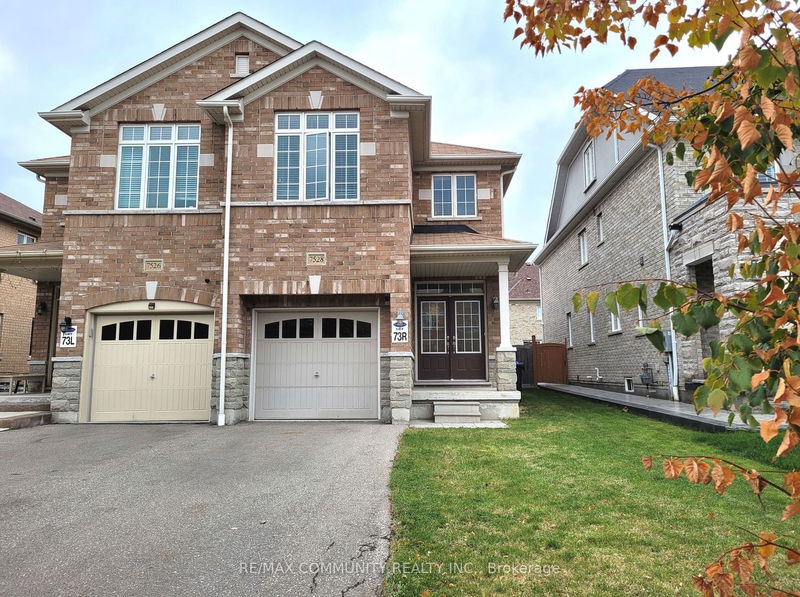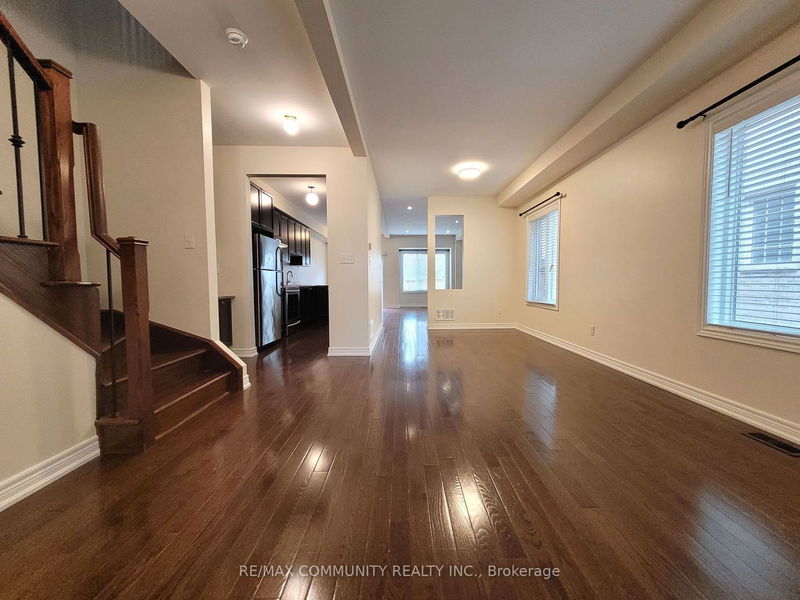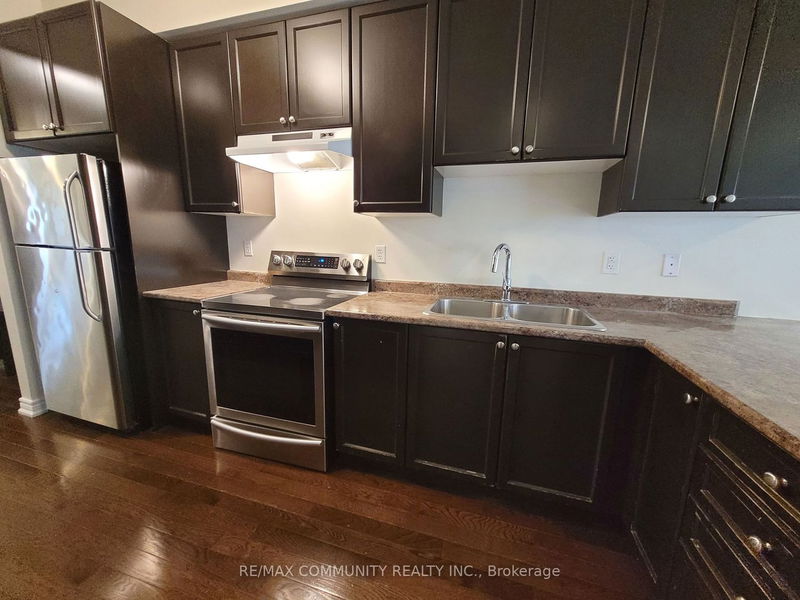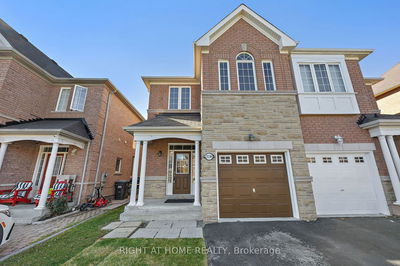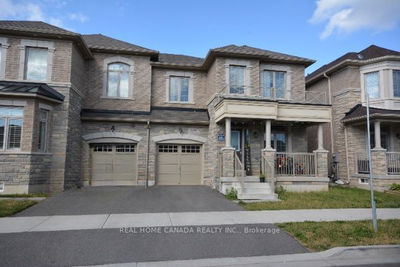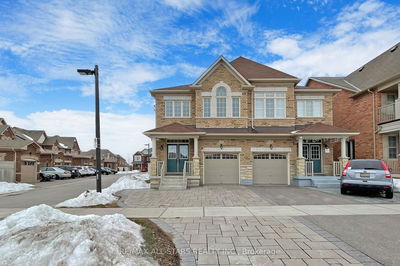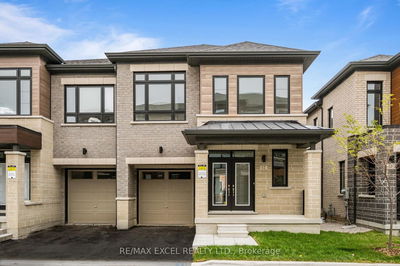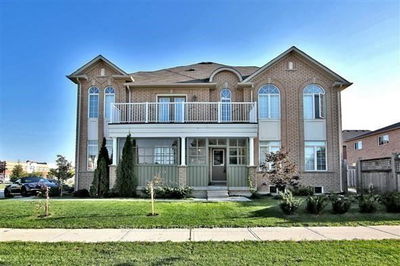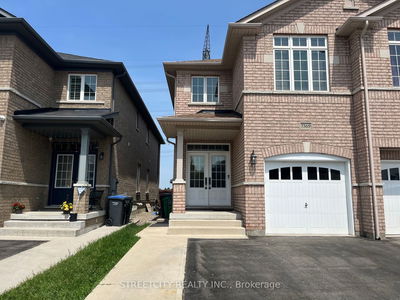Builder's Model Home. Bright & Spacious 4 Bedroom Semi. 9Ft Ceilings & Hardwood Throughout Main Level. Oak Stairs. Pot Lights. Upgraded Kitchen With Lots Of Counter Space & Cabinets, Breakfast Bar & Stainless Steel Appliances. Separate Breakfast Area. Primary Bedroom With 2 Closets (1 Walk-In) & 5Pc Ensuite With 2 Sinks, Separate Tub & Shower. 2nd & 4th Bedrooms With 5Pc Semi-Ensuite. 2nd Floor Laundry. Direct Access To Garage. No Sidewalk. Close To Schools, Shopping, Public Transit, Airport & Hwys 401 & 407.
Property Features
- Date Listed: Monday, November 20, 2023
- City: Mississauga
- Neighborhood: Meadowvale Village
- Major Intersection: Mclaughlin Road & Derry Road W
- Living Room: Hardwood Floor, Combined W/Dining, Window
- Family Room: Hardwood Floor, Pot Lights, Window
- Kitchen: Hardwood Floor, Breakfast Bar, Stainless Steel Appl
- Listing Brokerage: Re/Max Community Realty Inc. - Disclaimer: The information contained in this listing has not been verified by Re/Max Community Realty Inc. and should be verified by the buyer.

