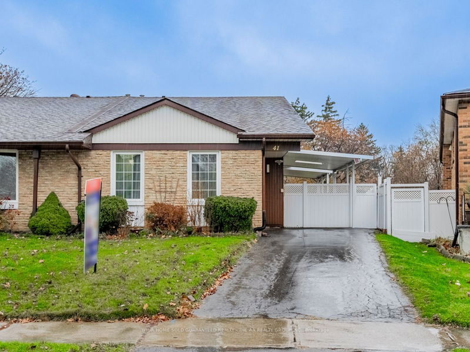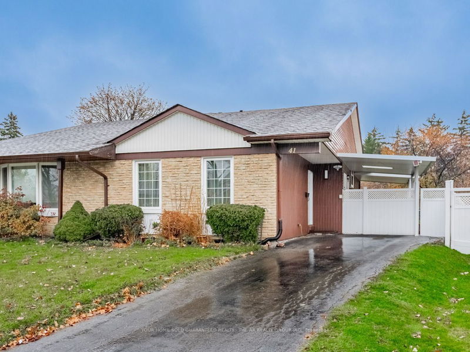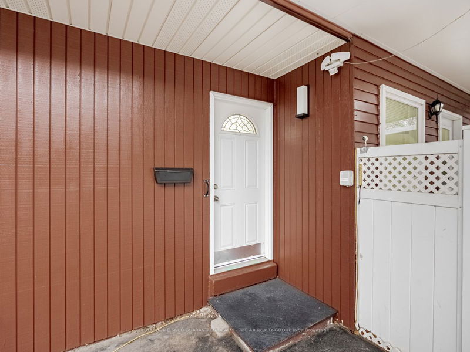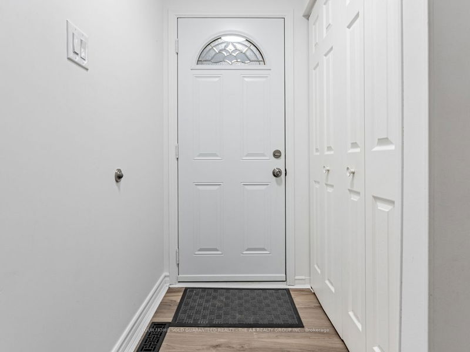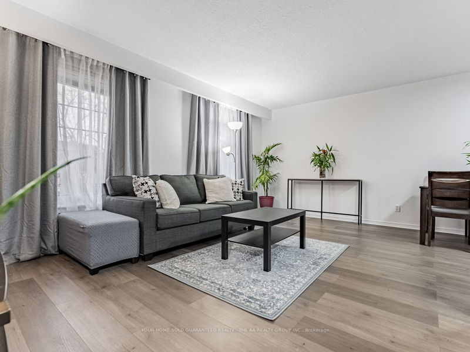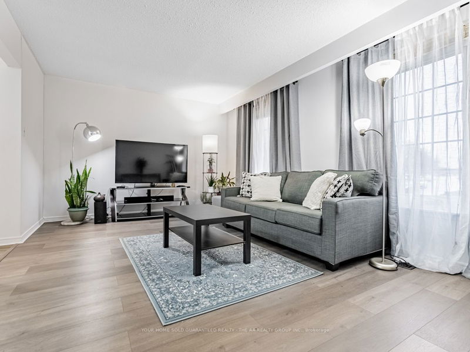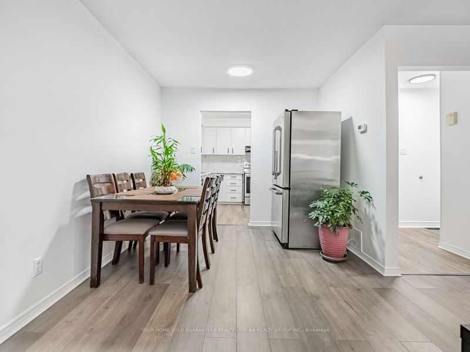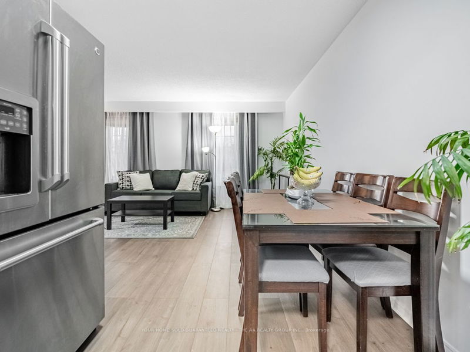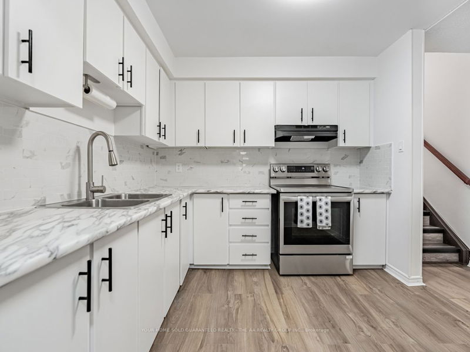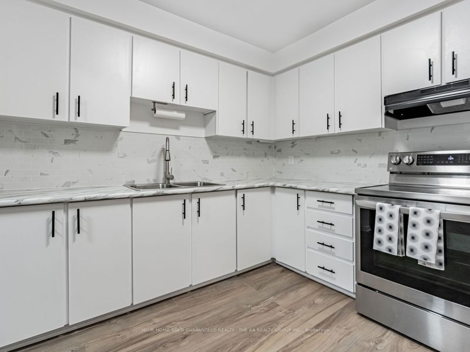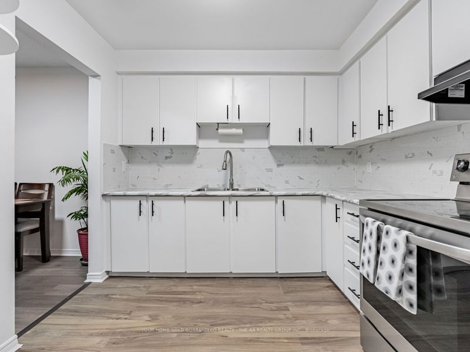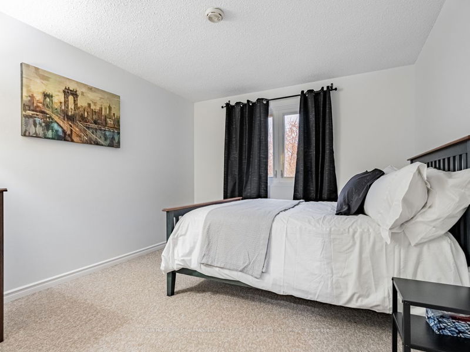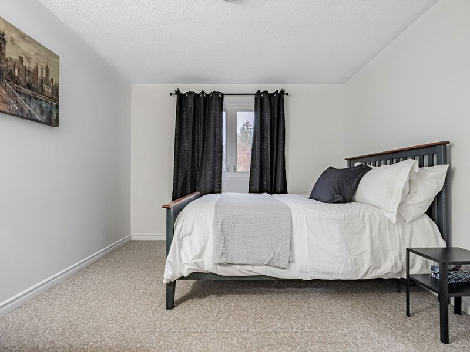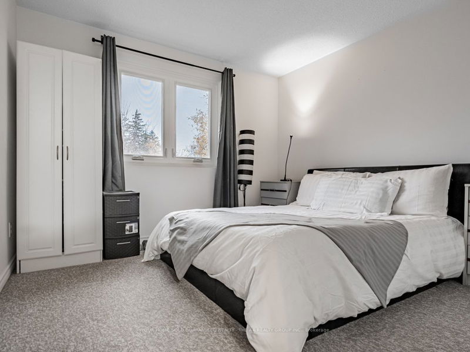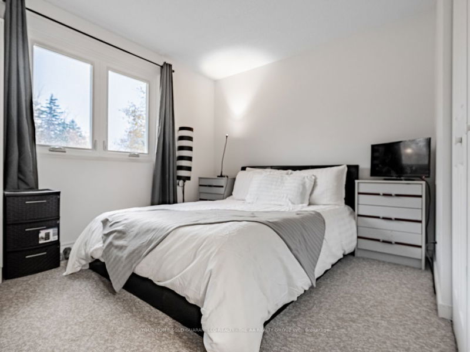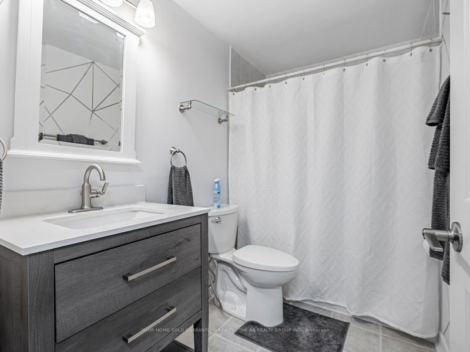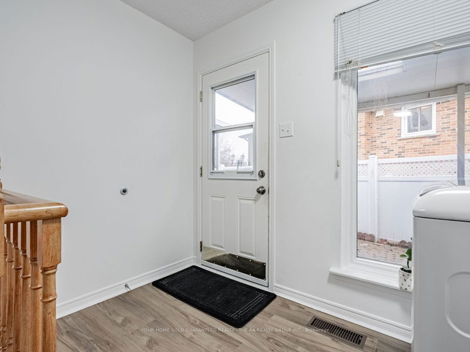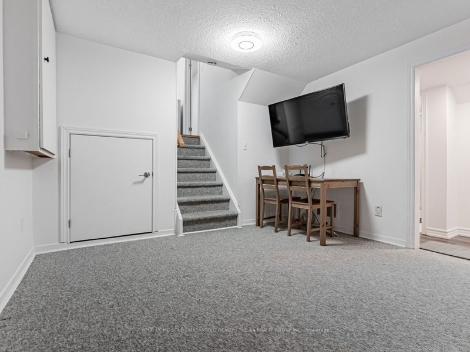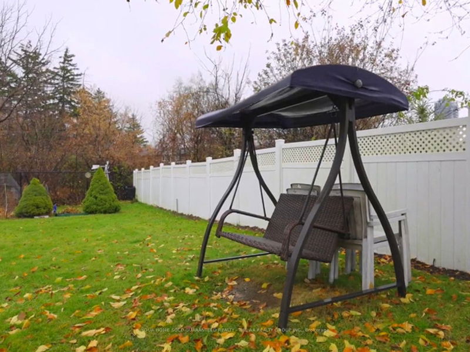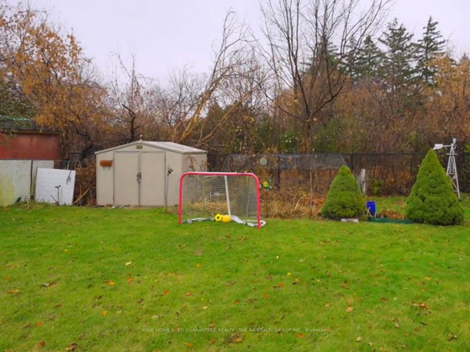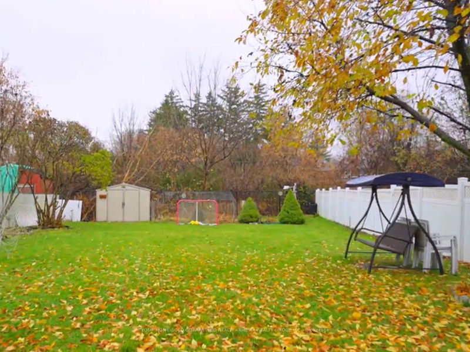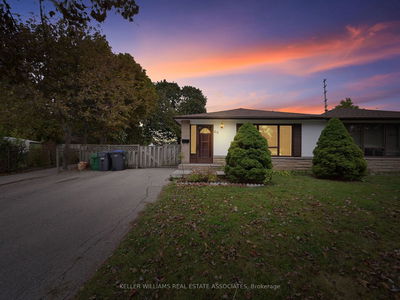Great family-oriented location in Brampton West for First-time home buyers. Semi-detached on a quiet street. The Kitchen Has Lots Of Cupboard Space, a living and dining room with laminate floors and beautiful windows with a lot of natural light. Large primary bedroom With a double closet, good-sized 2nd And 3rd bedrooms. Huge Private Lot, Freshly Painted Throughout, Furnace 2012, Roof 2017, Windows 2013, New Insulation In Attic 2017, Gas Line For BBQ. Move In Ready! Finished basement with separate entrance with separate kitchen and a full bathroom and a 4th bedroom. Close to school, place of worship and HWY 410. Close to all amenities.
Property Features
- Date Listed: Wednesday, November 22, 2023
- Virtual Tour: View Virtual Tour for 41 Nancy Mccredie Drive
- City: Brampton
- Neighborhood: Brampton West
- Major Intersection: Pleasantview Ave/Vodden St W
- Full Address: 41 Nancy Mccredie Drive, Brampton, L6X 2N4, Ontario, Canada
- Living Room: L-Shaped Room, O/Looks Dining, Large Window
- Kitchen: Ceramic Back Splash, Laminate, B/I Appliances
- Kitchen: Laminate, Window, Ceramic Back Splash
- Listing Brokerage: Your Home Sold Guaranteed Realty - The Aa Realty Group Inc. - Disclaimer: The information contained in this listing has not been verified by Your Home Sold Guaranteed Realty - The Aa Realty Group Inc. and should be verified by the buyer.

