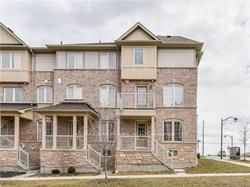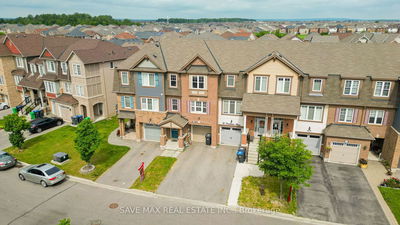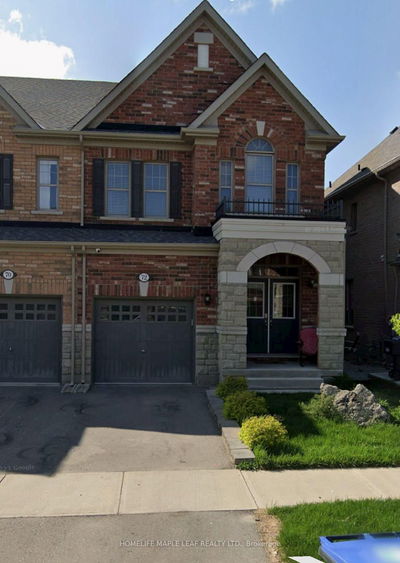Location, Location, Location! Walking Distance To Mount Pleasant Go Station, Public Transit, Library & Schools! This Clean Home Features Loads Of Natural Light, 2nd Floor Provides Open Concept Living With A Large Deck Off The Kitchen For Entertaining Or Relaxation. Large W/I Pantry In Kitchen. 3 Spacious Bedrooms & Primary Bedroom Features A 4-Piece Ensuite W/I Closet. Main Floor Features 1 Large Room, A Large Storage Room With An Extra Fridge, Loads Of Shelving & 2 Car Garage With Entrance To Home.
Property Features
- Date Listed: Tuesday, November 21, 2023
- City: Brampton
- Neighborhood: Northwest Brampton
- Major Intersection: Creditview Rd/Bleasdale Ave
- Family Room: Combined W/Br
- Kitchen: Breakfast Bar, Pantry, Stainless Steel Appl
- Living Room: Combined W/Dining, Large Window
- Listing Brokerage: Royal Lepage Terrequity Realty - Disclaimer: The information contained in this listing has not been verified by Royal Lepage Terrequity Realty and should be verified by the buyer.









































