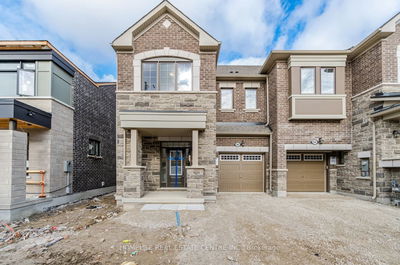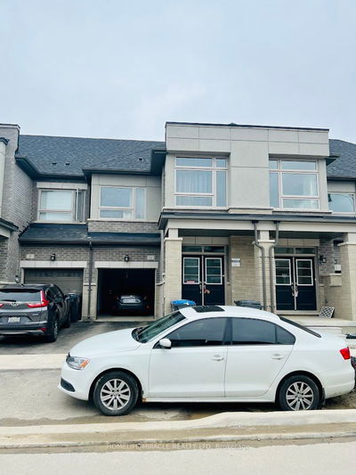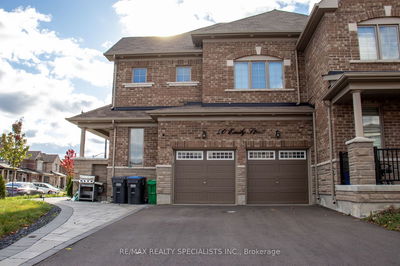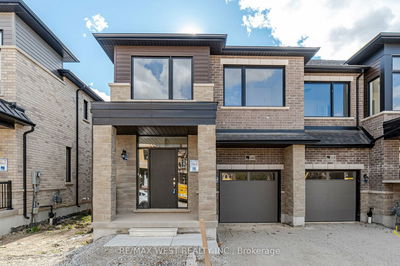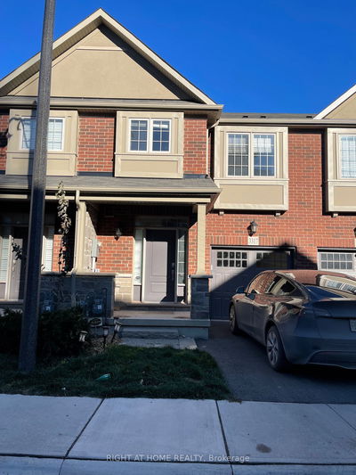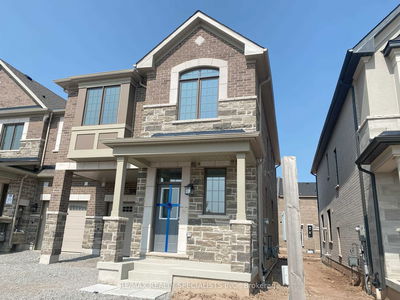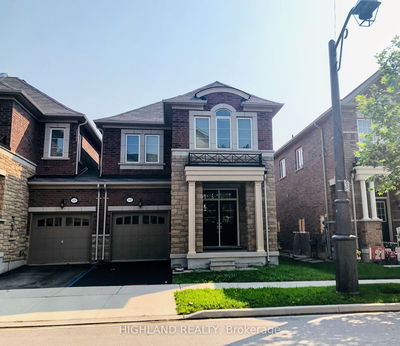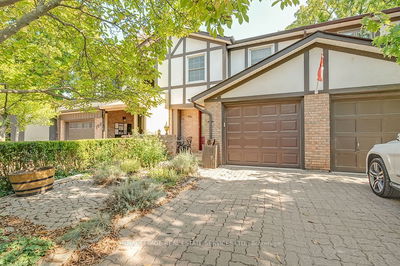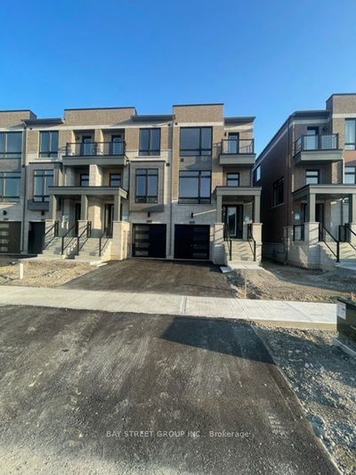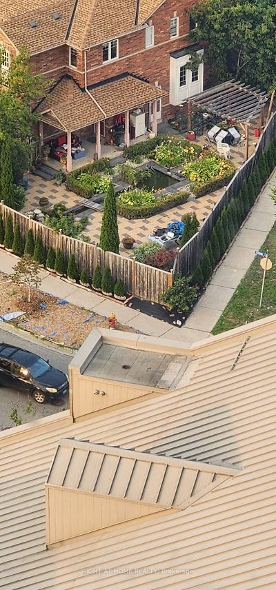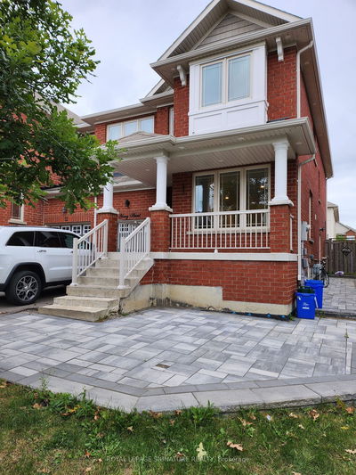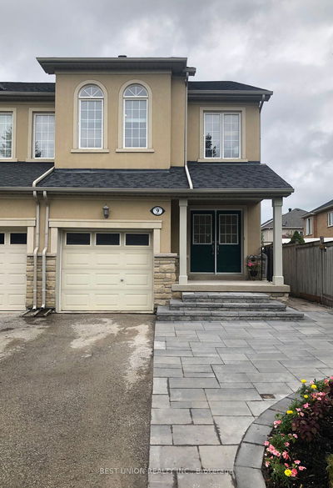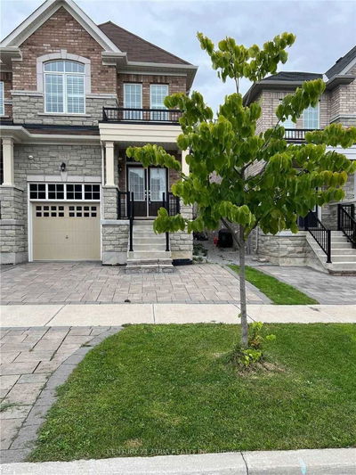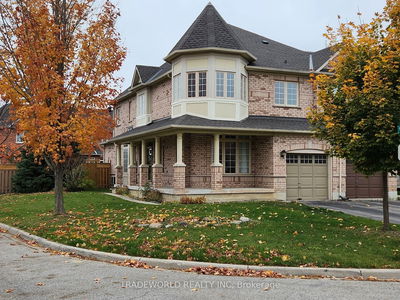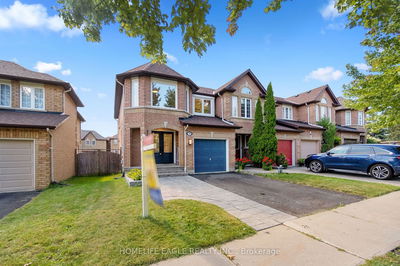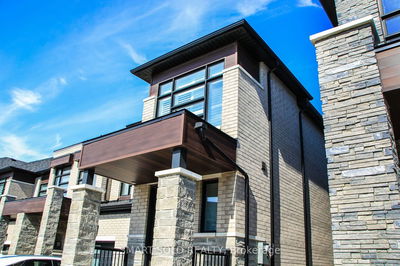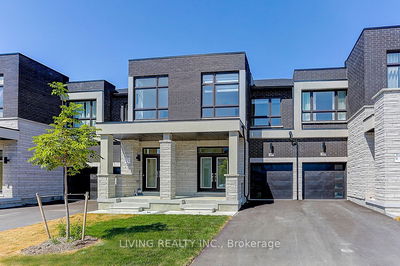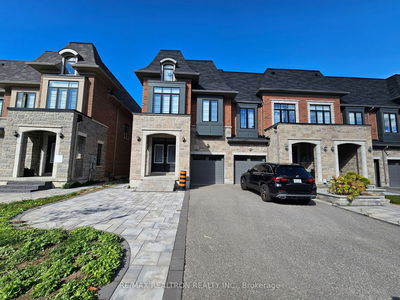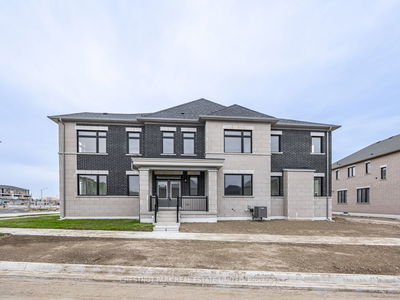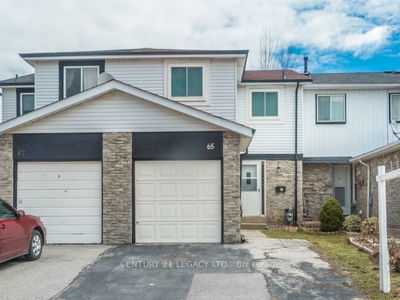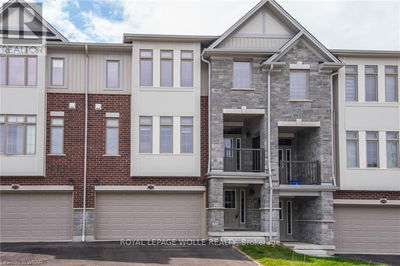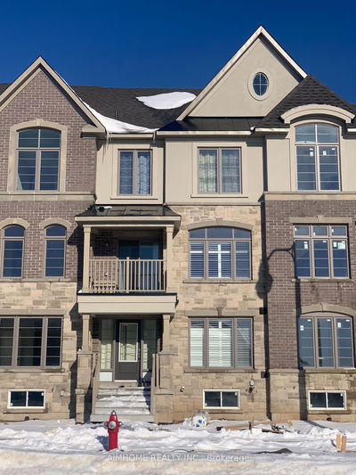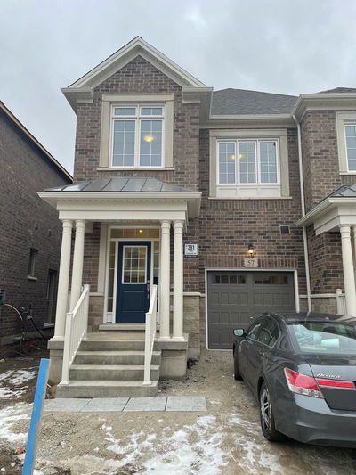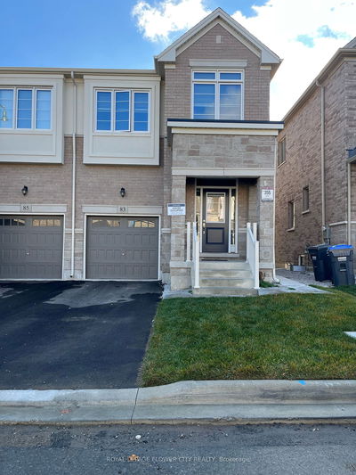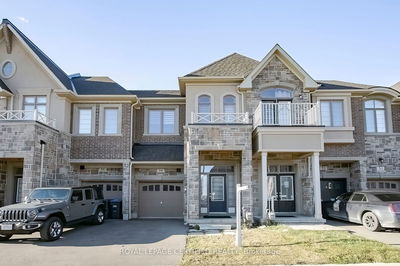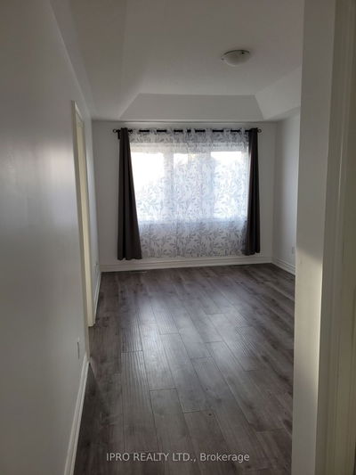Great Neighbourhood! Stunning 4+2 Bedrooms Attached Row Townhouse For Lease boasts an open-concept living and dining area with hardwood floors, seamlessly combined to create a spacious entertainment hub that extends to a charming deck. The modern kitchen features granite countertops and an open design, complemented by hardwood floors, ideal for culinary pursuits. Upstairs, the primary bedroom offers comfort with broadloom flooring, a walk-in closet, and a private 4-piece ensuite bathroom. Three additional bedrooms, all with broadloom flooring, ample closet space, and natural light from windows, provide versatile options for personalization or guest quarters. This property effortlessly combines contemporary elements with practicality, offering a stylish and functional space for comfortable living. Don't Miss The Opportunity! Close to Parks, Schools, Public Transit, Shopping and Restaurants,
Property Features
- Date Listed: Wednesday, November 22, 2023
- City: Brampton
- Neighborhood: Bram West
- Major Intersection: Financial Dr/ Heritage Rd
- Full Address: 29 Lady Evelyn Crescent, Brampton, L6Y 6C6, Ontario, Canada
- Living Room: Hardwood Floor, Open Concept, W/O To Deck
- Kitchen: Hardwood Floor, Granite Counter, Open Concept
- Listing Brokerage: Re/Max Real Estate Centre Team Arora Realty - Disclaimer: The information contained in this listing has not been verified by Re/Max Real Estate Centre Team Arora Realty and should be verified by the buyer.



































